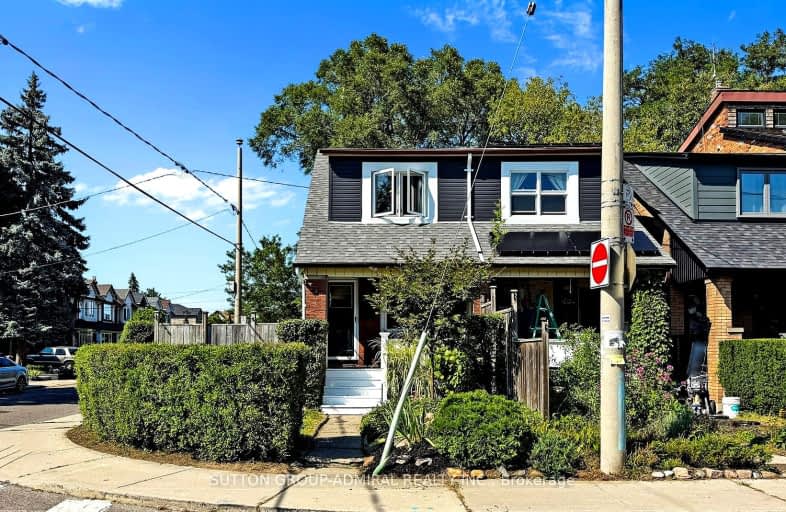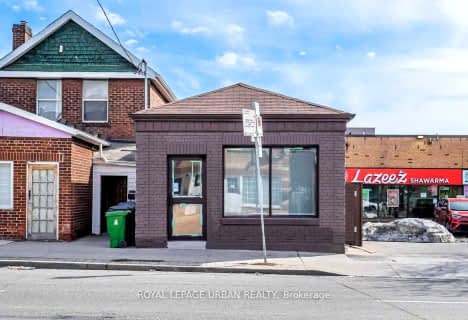Very Walkable
- Most errands can be accomplished on foot.
Good Transit
- Some errands can be accomplished by public transportation.
Very Bikeable
- Most errands can be accomplished on bike.

Lambton Park Community School
Elementary: PublicKing George Junior Public School
Elementary: PublicSt James Catholic School
Elementary: CatholicGeorge Syme Community School
Elementary: PublicJames Culnan Catholic School
Elementary: CatholicHumbercrest Public School
Elementary: PublicFrank Oke Secondary School
Secondary: PublicThe Student School
Secondary: PublicUrsula Franklin Academy
Secondary: PublicRunnymede Collegiate Institute
Secondary: PublicBlessed Archbishop Romero Catholic Secondary School
Secondary: CatholicWestern Technical & Commercial School
Secondary: Public-
Marie Baldwin Park
746 Jane St, Toronto ON 0.75km -
High Park
1873 Bloor St W (at Parkside Dr), Toronto ON M6R 2Z3 2.47km -
Park Lawn Park
Pk Lawn Rd, Etobicoke ON M8Y 4B6 2.8km
-
TD Bank Financial Group
2972 Bloor St W (at Jackson Ave.), Etobicoke ON M8X 1B9 2.25km -
CIBC
2990 Bloor St W (at Willingdon Blvd.), Toronto ON M8X 1B9 2.3km -
CIBC
1174 Weston Rd (at Eglinton Ave. W.), Toronto ON M6M 4P4 2.6km
- 2 bath
- 2 bed
- 700 sqft
698 Old Weston Road West, Toronto, Ontario • M6N 3B8 • Keelesdale-Eglinton West
- 4 bath
- 3 bed
- 1500 sqft
39 Ypres Road, Toronto, Ontario • M6M 0B2 • Keelesdale-Eglinton West
- 3 bath
- 3 bed
- 1100 sqft
72 Rockcliffe Boulevard, Toronto, Ontario • M6N 4R5 • Rockcliffe-Smythe














