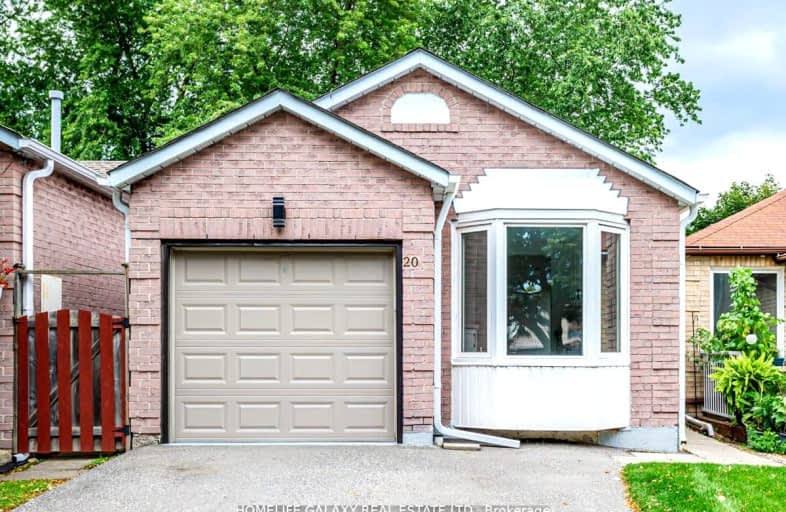Very Walkable
- Most errands can be accomplished on foot.
Good Transit
- Some errands can be accomplished by public transportation.
Somewhat Bikeable
- Most errands require a car.

Sacred Heart Catholic School
Elementary: CatholicSt Columba Catholic School
Elementary: CatholicGrey Owl Junior Public School
Elementary: PublicEmily Carr Public School
Elementary: PublicAlexander Stirling Public School
Elementary: PublicMary Shadd Public School
Elementary: PublicMaplewood High School
Secondary: PublicSt Mother Teresa Catholic Academy Secondary School
Secondary: CatholicWest Hill Collegiate Institute
Secondary: PublicWoburn Collegiate Institute
Secondary: PublicLester B Pearson Collegiate Institute
Secondary: PublicSt John Paul II Catholic Secondary School
Secondary: Catholic-
Tropical Nights Restaurant & Lounge
1154 Morningside Avenue, Toronto, ON M1B 3A4 1.27km -
Kelseys Original Roadhouse
50 Cinemart Dr, Scarborough, ON M1B 3C3 1.44km -
Zak's Bar and Grill
790 Military Trail, Toronto, ON M1E 5K4 2.36km
-
Real Fruit Bubble Tea
31 Tapscott Road, Suite 72, Toronto, ON M1B 4Y7 0.66km -
Tim Horton's
1149 Morningside Avenue, Scarborough, ON M1B 5J3 1.26km -
Tim Hortons
8129 Sheppard Ave, Scarborough, ON M1B 6A3 1.34km
-
Planet Fitness
31 Tapscott Road, Toronto, ON M1B 4Y7 0.57km -
Boulder Parc
1415 Morningside Avenue, Unit 2, Scarborough, ON M1B 3J1 0.93km -
Snap Fitness 24/7
8130 Sheppard Avenue East, Suite 108,019, Toronto, ON M1B 6A3 1.32km
-
Medicine Shoppe Pharmacy
27 Tapscott Rd, Scarborough, ON M1B 4Y7 0.61km -
Shoppers Drug Mart
1400 Neilson Road, Scarborough, ON M1B 0C2 0.82km -
Lapsley Pharmasave
27 Lapsley Road, Scarborough, ON M1B 1K1 1.68km
-
Suvai Aruvi
31 Tapscott Road, Unit B3-4, Toronto, ON M1B 4Y7 0.61km -
Flame Shawarma & Grill
31 Tapscott Road, Unit 41, Scarborough, ON M1B 4Y7 0.65km -
Taco Bell
31 Tapscott Road, Scarborough, ON M1B 4Y7 0.66km
-
Malvern Town Center
31 Tapscott Road, Scarborough, ON M1B 4Y7 0.66km -
SmartCentres - Scarborough East
799 Milner Avenue, Scarborough, ON M1B 3C3 1.27km -
Woodside Square
1571 Sandhurst Circle, Toronto, ON M1V 1V2 4.48km
-
Francois No Frills
360 McLevin Avenue, Toronto, ON M1B 0C2 0.84km -
Walmart Morningside Scarborough Supercentre
799 Milner Avenue, Toronto, ON M1B 3C3 1.27km -
Fusion Supermarket
1150 Morningside Avenue, Suite 113, Scarborough, ON M1B 3A4 1.4km
-
LCBO
1571 Sandhurst Circle, Toronto, ON M1V 1V2 4.57km -
LCBO
Big Plaza, 5995 Steeles Avenue E, Toronto, ON M1V 5P7 4.61km -
LCBO
4525 Kingston Rd, Scarborough, ON M1E 2P1 4.56km
-
Circle K
31 Tapscott Road, Toronto, ON M1B 4Y7 0.66km -
Circle K
1149 Morningside Avenue, Scarborough, ON M1B 5J3 1.27km -
Esso
1149 Morningside Avenue, Scarborough, ON M1B 5J3 1.28km
-
Cineplex Odeon
785 Milner Avenue, Toronto, ON M1B 3C3 1.34km -
Cineplex Odeon Corporation
785 Milner Avenue, Scarborough, ON M1B 3C3 1.35km -
Woodside Square Cinemas
1571 Sandhurst Circle, Toronto, ON M1V 1V2 4.52km
-
Malvern Public Library
30 Sewells Road, Toronto, ON M1B 3G5 0.3km -
Toronto Public Library - Burrows Hall
1081 Progress Avenue, Scarborough, ON M1B 5Z6 2.23km -
Toronto Public Library - Highland Creek
3550 Ellesmere Road, Toronto, ON M1C 4Y6 3.61km
-
Rouge Valley Health System - Rouge Valley Centenary
2867 Ellesmere Road, Scarborough, ON M1E 4B9 3.03km -
Scarborough General Hospital Medical Mall
3030 Av Lawrence E, Scarborough, ON M1P 2T7 6.3km -
Scarborough Health Network
3050 Lawrence Avenue E, Scarborough, ON M1P 2T7 6.3km
-
Iroquois Park
295 Chartland Blvd S (at McCowan Rd), Scarborough ON M1S 3L7 4.49km -
Bill Hancox Park
101 Bridgeport Dr (Lawrence & Bridgeport), Scarborough ON 6.59km -
Highland Heights Park
30 Glendower Circt, Toronto ON 7.14km
-
Scotiabank
1137 Markham Rd (Markham and ellesmere), Toronto ON M1H 2Y5 3.75km -
Scotiabank
6019 Steeles Ave E, Toronto ON M1V 5P7 4.53km -
HSBC of Canada
4438 Sheppard Ave E (Sheppard and Brimley), Scarborough ON M1S 5V9 4.88km
- 3 bath
- 3 bed
- 1100 sqft
67 West Burton Court, Toronto, Ontario • M1S 4P7 • Agincourt South-Malvern West
- 2 bath
- 3 bed
204 Invergordon Avenue, Toronto, Ontario • M1S 4A1 • Agincourt South-Malvern West











