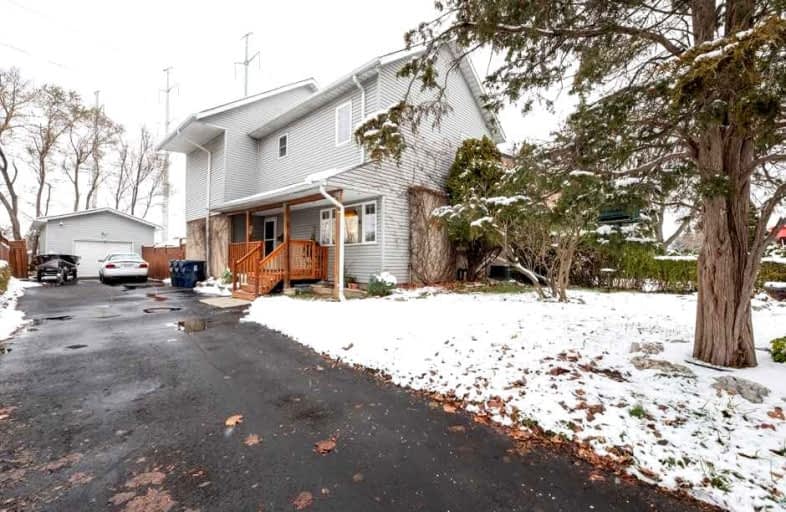
Dorset Park Public School
Elementary: Public
1.20 km
George Peck Public School
Elementary: Public
1.17 km
General Crerar Public School
Elementary: Public
0.70 km
Ionview Public School
Elementary: Public
0.45 km
Lord Roberts Junior Public School
Elementary: Public
1.27 km
St Lawrence Catholic School
Elementary: Catholic
1.08 km
Scarborough Centre for Alternative Studi
Secondary: Public
2.20 km
Bendale Business & Technical Institute
Secondary: Public
2.12 km
Winston Churchill Collegiate Institute
Secondary: Public
0.97 km
David and Mary Thomson Collegiate Institute
Secondary: Public
2.23 km
Jean Vanier Catholic Secondary School
Secondary: Catholic
1.59 km
SATEC @ W A Porter Collegiate Institute
Secondary: Public
2.62 km






