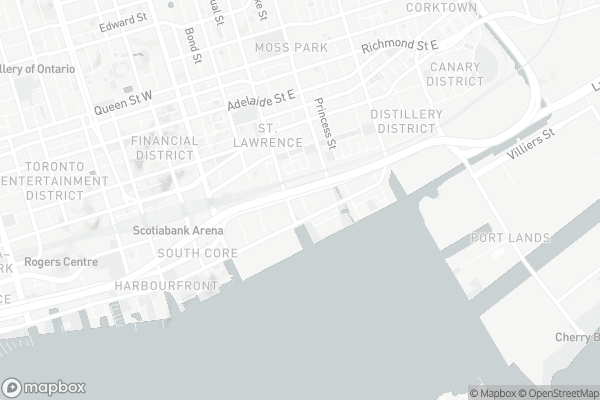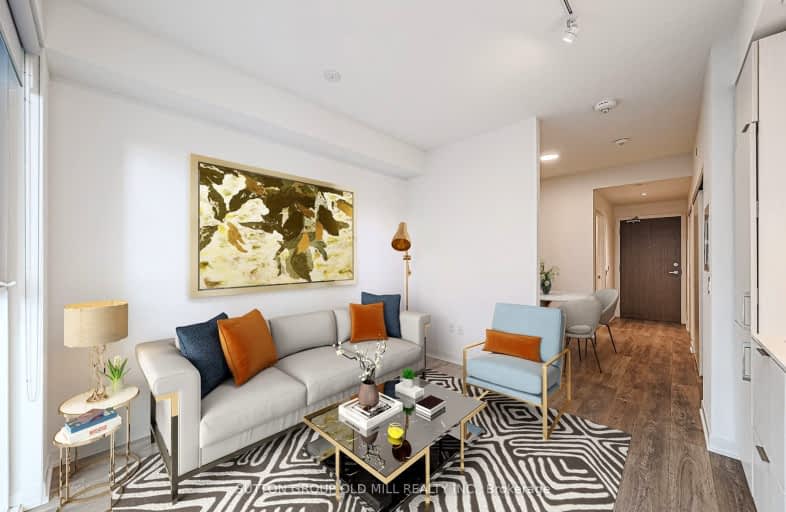Walker's Paradise
- Daily errands do not require a car.
Rider's Paradise
- Daily errands do not require a car.
Biker's Paradise
- Daily errands do not require a car.

Downtown Alternative School
Elementary: PublicSt Michael Catholic School
Elementary: CatholicSt Michael's Choir (Jr) School
Elementary: CatholicSt Paul Catholic School
Elementary: CatholicÉcole élémentaire Gabrielle-Roy
Elementary: PublicMarket Lane Junior and Senior Public School
Elementary: PublicMsgr Fraser College (St. Martin Campus)
Secondary: CatholicNative Learning Centre
Secondary: PublicInglenook Community School
Secondary: PublicSt Michael's Choir (Sr) School
Secondary: CatholicCollège français secondaire
Secondary: PublicJarvis Collegiate Institute
Secondary: Public-
Rabba Fine Foods
171 Front Street East, Toronto 0.52km -
Metro
80 Front Street East, Toronto 0.53km -
Rocco's No Frills
200 Front Street East, Toronto 0.7km
-
Wine Rack
10 Lower Jarvis Street, Toronto 0.16km -
LCBO - Corporate Office
100 Queens Quay East 9th Floor, Toronto 0.27km -
LCBO Customer Service
55 Lake Shore Boulevard East, Toronto 0.37km
-
Chaska
21 Richardson Street, Toronto 0.04km -
Pi Co Pizza Bar
16 Richardson Street, Toronto 0.04km -
Booster Juice
12 Richardson Street #7, Toronto 0.05km
-
Tim Hortons
17 Lower Jarvis Street, Toronto 0.06km -
Starbucks
10 Lower Jarvis Street, Toronto 0.15km -
La Prep
25 Dockside Drive Unit 145, Toronto 0.23km
-
RBC Royal Bank
134 Queens Quay East, Toronto 0.11km -
President's Choice Financial Pavilion and ATM
10 Lower Jarvis Street, Toronto 0.15km -
Scotiabank
225 Queens Quay East, Toronto 0.36km
-
Neste Petroleum Division Of Neste Canada Inc
10 Bay Street, Toronto 0.83km -
Petro-Canada
117 Jarvis Street, Toronto 0.89km -
Shell
548 Richmond Street East, Toronto 1.12km
-
WAVE Health and Dental Clinics
51 Dockside Drive, Toronto 0.3km -
5 Bucks Bootcamp
603-2 Market Street, Toronto 0.3km -
PALATOTIONES
Lower Sherbourne Street, Toronto 0.31km
-
Sugar Beach Park - North
1 Lower Jarvis Street, Toronto 0.14km -
Sherbourne Common
61 Dockside Drive, Toronto 0.28km -
Water's Edge Promenade
115 Queens Quay East, Toronto 0.29km
-
Toronto Public Library - St. Lawrence Branch
171 Front Street East, Toronto 0.51km -
ragweed library
216-52 Saint Lawrence Street, Toronto 1.51km -
Toronto Public Library - City Hall Branch
Toronto City Hall, 100 Queen Street West, Toronto 1.52km
-
Oakwood Health Network
6 Church Street, Toronto 0.47km -
Dr. K. Efala
145 Front Street East, Toronto 0.49km -
P3 Health
145 Front Street East G2, Toronto 0.49km
-
Loblaws
10 Lower Jarvis Street, Toronto 0.14km -
DRUGStore Pharmacy
10 Lower Jarvis Street, Toronto 0.15km -
Shoppers Drug Mart
18 Lower Jarvis Street, Toronto 0.25km
-
184 Front Street East
184 Front Street East, Toronto 0.61km -
Brookfield Place
181 Bay Street, Toronto 0.79km -
Торонто, скрытый дворик
The PATH - Commerce Court, Toronto 0.89km
-
Imagine Cinemas Market Square
80 Front Street East, Toronto 0.56km -
Blahzay Creative
170 Mill Street, Toronto 1.27km -
Slaight Music Stage
King Street West between Peter Street and University Avenue, Toronto 1.56km
-
Great Lakes Brewpub
11 Lower Jarvis St Units 5-8, Toronto 0.09km -
Against the Grain
25 Dockside Drive, Toronto 0.3km -
Performing Arts Lodges Toronto
110 The Esplanade, Toronto 0.41km
- — bath
- — bed
- — sqft
4001-115 Blue Jays Way, Toronto, Ontario • M5V 0N4 • Waterfront Communities C01
- 2 bath
- 2 bed
- 600 sqft
2107-60 Shuter Street, Toronto, Ontario • M5B 0B7 • Church-Yonge Corridor
- 1 bath
- 1 bed
- 500 sqft
405-101 Charles Street East, Toronto, Ontario • M4Y 1V2 • Church-Yonge Corridor
- 1 bath
- 1 bed
- 500 sqft
1604-197 Yonge Street, Toronto, Ontario • M5B 1M4 • Church-Yonge Corridor
- 1 bath
- 1 bed
- 500 sqft
910-89 Church Street, Toronto, Ontario • M5C 0B7 • Church-Yonge Corridor
- 1 bath
- 1 bed
- 600 sqft
1110-20 Blue Jays Way, Toronto, Ontario • M5V 3W6 • Waterfront Communities C01
- 1 bath
- 1 bed
- 600 sqft
1016-101 Peter Street West, Toronto, Ontario • M5V 0G6 • Waterfront Communities C01
- 1 bath
- 0 bed
3402-50 Charles Street East, Toronto, Ontario • M4Y 0C3 • Church-Yonge Corridor
- 1 bath
- 1 bed
- 500 sqft
1404-85 Bloor Street East, Toronto, Ontario • M4W 3Y1 • Church-Yonge Corridor












