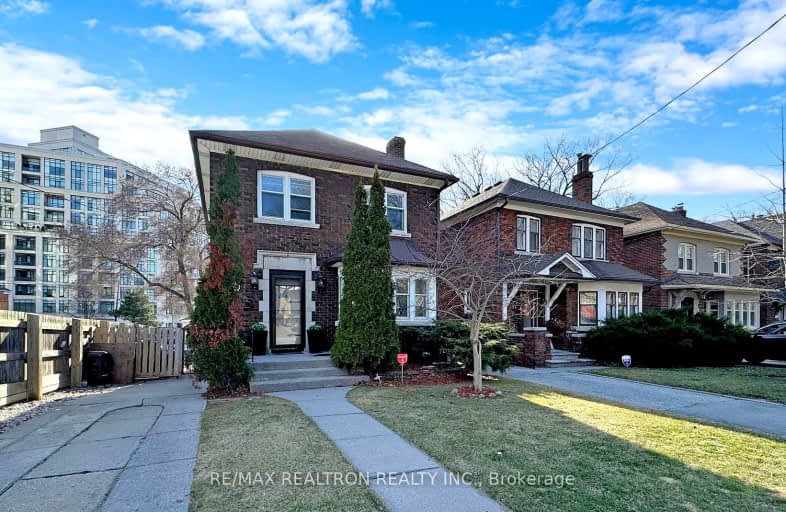Walker's Paradise
- Daily errands do not require a car.
Excellent Transit
- Most errands can be accomplished by public transportation.
Bikeable
- Some errands can be accomplished on bike.

Étienne Brûlé Junior School
Elementary: PublicJames Culnan Catholic School
Elementary: CatholicSt Pius X Catholic School
Elementary: CatholicHumbercrest Public School
Elementary: PublicSwansea Junior and Senior Junior and Senior Public School
Elementary: PublicRunnymede Junior and Senior Public School
Elementary: PublicThe Student School
Secondary: PublicUrsula Franklin Academy
Secondary: PublicRunnymede Collegiate Institute
Secondary: PublicWestern Technical & Commercial School
Secondary: PublicHumberside Collegiate Institute
Secondary: PublicBishop Allen Academy Catholic Secondary School
Secondary: Catholic-
Bryden's
2455 Bloor Street W, Toronto, ON M6S 1P7 0.19km -
Dark Horse
2401 Bloor St W, Toronto, ON M6S 1P7 0.31km -
Home Smith Bar
21 Old Mill Road, Toronto, ON M8X 1G5 0.53km
-
Marusya’s Kitchen
2432 Bloor Street W, Toronto, ON M6S 1P9 0.24km -
Krispy Kreme
2424 Bloor Street W, Toronto, ON M6S 1P9 0.26km -
Janchenko's Bakery
2394 Bloor Street West, Toronto, ON M6S 1P5 0.35km
-
Orangetheory Fitness Bloor West
2480 Bloor St West, Toronto, ON M6S 0A1 0.09km -
System Fitness
2100 Bloor Street W, Toronto, ON M6S 1M7 1.34km -
The Motion Room
3431 Dundas Street W, Toronto, ON M6S 2S4 1.83km
-
Bloor West Village Pharmacy
2262 Bloor Street W, Toronto, ON M6S 1N9 0.75km -
The Healing Source Pharmacy
2209-2215 Bloor Street W, Toronto, ON M6S 2X9 0.85km -
Shoppers Drug Mart
2223 Bloor Street W, Toronto, ON M6S 1N7 0.86km
-
Goodfellas Wood Oven Pizza
1 Old Mill Drive, York, ON M6S 0A1 0.09km -
Tim Hortons
2485 Bloor St West, Toronto, ON M6S 1P7 0.16km -
Grange Restaurant & Wine Bar
2469 Bloor Street W, Toronto, ON M6S 1P7 0.17km
-
Humbertown Shopping Centre
270 The Kingsway, Etobicoke, ON M9A 3T7 2.94km -
Toronto Stockyards
590 Keele Street, Toronto, ON M6N 3E7 2.91km -
Stock Yards Village
1980 St. Clair Avenue W, Toronto, ON M6N 0A3 3.02km
-
John's Fruit Village
259 Armadale Ave, Toronto, ON M6S 3X5 0.35km -
Max's Market
2299 Bloor Street W, Toronto, ON M6S 1P1 0.64km -
Fresh & Wild
2294 Bloor St W, Toronto, ON M6S 1N9 0.67km
-
LCBO
2180 Bloor Street W, Toronto, ON M6S 1N3 1.05km -
LCBO
2946 Bloor St W, Etobicoke, ON M8X 1B7 1.7km -
The Beer Store
3524 Dundas St W, York, ON M6S 2S1 1.92km
-
Esso
2485 Bloor Street W, Toronto, ON M6S 1P7 0.15km -
Circle K
2485 Bloor Street W, Toronto, ON M6S 1P7 0.15km -
Petro-Canada
8 S Kingsway, Toronto, ON M4W 1A7 1.69km
-
Kingsway Theatre
3030 Bloor Street W, Toronto, ON M8X 1C4 2.05km -
Revue Cinema
400 Roncesvalles Ave, Toronto, ON M6R 2M9 2.88km -
Cineplex Cinemas Queensway and VIP
1025 The Queensway, Etobicoke, ON M8Z 6C7 3.88km
-
Swansea Memorial Public Library
95 Lavinia Avenue, Toronto, ON M6S 3H9 0.74km -
Runnymede Public Library
2178 Bloor Street W, Toronto, ON M6S 1M8 1.1km -
Jane Dundas Library
620 Jane Street, Toronto, ON M4W 1A7 1.87km
-
St Joseph's Health Centre
30 The Queensway, Toronto, ON M6R 1B5 3.12km -
Toronto Rehabilitation Institute
130 Av Dunn, Toronto, ON M6K 2R6 4.6km -
Humber River Regional Hospital
2175 Keele Street, York, ON M6M 3Z4 5.49km
-
Park Lawn Park
Pk Lawn Rd, Etobicoke ON M8Y 4B6 1.32km -
Rennie Park
1 Rennie Ter, Toronto ON M6S 4Z9 1.06km -
Rennie Park Rink
1 Rennie Terr (in Rennie Park), Toronto ON M8Y 1A2 1.19km
-
TD Bank Financial Group
382 Roncesvalles Ave (at Marmaduke Ave.), Toronto ON M6R 2M9 2.89km -
TD Bank Financial Group
1048 Islington Ave, Etobicoke ON M8Z 6A4 3.14km -
TD Bank Financial Group
2472 Lake Shore Blvd W (Allen Ave), Etobicoke ON M8V 1C9 4km
- 2 bath
- 3 bed
- 2000 sqft
9 Marmaduke Street, Toronto, Ontario • M6R 1T1 • High Park-Swansea
- 1 bath
- 3 bed
- 1100 sqft
21 Orchard Crest Road, Toronto, Ontario • M6S 4N2 • Lambton Baby Point
- 4 bath
- 5 bed
636 Runnymede Road, Toronto, Ontario • M6S 3A2 • Runnymede-Bloor West Village
- 2 bath
- 3 bed
- 1100 sqft
914 Royal York Road, Toronto, Ontario • M8Y 2V7 • Stonegate-Queensway
- 3 bath
- 3 bed
- 1500 sqft
45 Rutland Street, Toronto, Ontario • M6N 5G1 • Weston-Pellam Park
- 2 bath
- 3 bed
- 1500 sqft
11 Greenmount Road, Toronto, Ontario • M8Y 4A2 • Stonegate-Queensway
- 2 bath
- 4 bed
- 2000 sqft
216 Humberside Avenue, Toronto, Ontario • M6P 1K8 • High Park North














