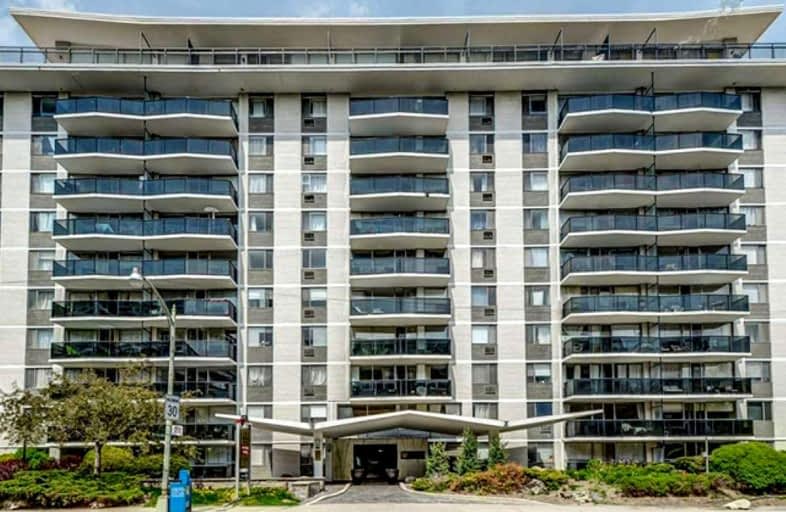
North Preparatory Junior Public School
Elementary: Public
0.38 km
Our Lady of the Assumption Catholic School
Elementary: Catholic
1.46 km
Cedarvale Community School
Elementary: Public
1.05 km
West Preparatory Junior Public School
Elementary: Public
0.72 km
Forest Hill Junior and Senior Public School
Elementary: Public
1.32 km
Allenby Junior Public School
Elementary: Public
1.09 km
Msgr Fraser College (Midtown Campus)
Secondary: Catholic
2.08 km
Vaughan Road Academy
Secondary: Public
1.79 km
John Polanyi Collegiate Institute
Secondary: Public
1.91 km
Forest Hill Collegiate Institute
Secondary: Public
0.31 km
Marshall McLuhan Catholic Secondary School
Secondary: Catholic
1.22 km
Lawrence Park Collegiate Institute
Secondary: Public
2.28 km
$
$3,995
- 1 bath
- 5 bed
- 900 sqft
699A Lawrence Avenue West, Toronto, Ontario • M6A 1B4 • Yorkdale-Glen Park



