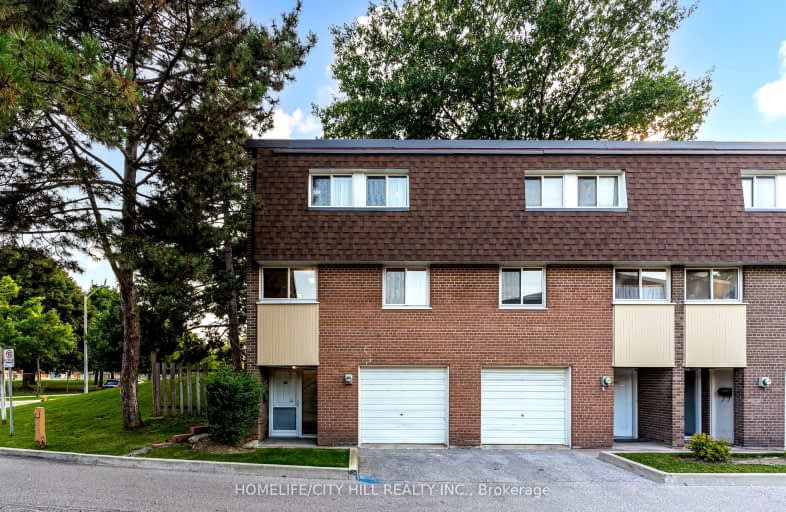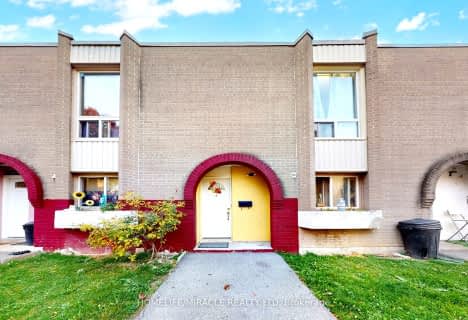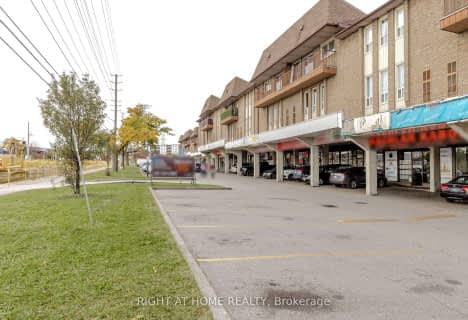
Somewhat Walkable
- Some errands can be accomplished on foot.
Good Transit
- Some errands can be accomplished by public transportation.
Bikeable
- Some errands can be accomplished on bike.

Boys Leadership Academy
Elementary: PublicBraeburn Junior School
Elementary: PublicThe Elms Junior Middle School
Elementary: PublicSt John Vianney Catholic School
Elementary: CatholicSt Stephen Catholic School
Elementary: CatholicGulfstream Public School
Elementary: PublicCaring and Safe Schools LC1
Secondary: PublicEmery EdVance Secondary School
Secondary: PublicThistletown Collegiate Institute
Secondary: PublicEmery Collegiate Institute
Secondary: PublicMonsignor Percy Johnson Catholic High School
Secondary: CatholicSt. Basil-the-Great College School
Secondary: Catholic-
Sentinel park
Toronto ON 4.41km -
Wincott Park
Wincott Dr, Toronto ON 4.49km -
Marie Baldwin Park
746 Jane St, Toronto ON 7.91km
-
TD Bank Financial Group
2038 Kipling Ave, Rexdale ON M9W 4K1 2.42km -
TD Bank Financial Group
2709 Jane St, Downsview ON M3L 1S3 3.17km -
TD Bank Financial Group
250 Wincott Dr, Etobicoke ON M9R 2R5 5.57km
- 2 bath
- 3 bed
- 1200 sqft
89-2901 Jane Street East, Toronto, Ontario • M3N 2J8 • Glenfield-Jane Heights
- 2 bath
- 3 bed
- 1200 sqft
07-61 Driftwood Avenue, Toronto, Ontario • M3N 2M3 • Glenfield-Jane Heights
- 2 bath
- 3 bed
- 1000 sqft
31-40 Rexdale Boulevard, Toronto, Ontario • M9W 5Z3 • Rexdale-Kipling
- 2 bath
- 3 bed
- 1400 sqft
888-34 Tandridge Crescent, Toronto, Ontario • M9W 2P2 • Elms-Old Rexdale
- 2 bath
- 3 bed
- 1200 sqft
1036-3037 Finch Avenue West, Toronto, Ontario • M9M 0A2 • Humbermede
- 3 bath
- 4 bed
- 1200 sqft
2026-3025 Finch Avenue West, Toronto, Ontario • M9M 0A2 • Humbermede







