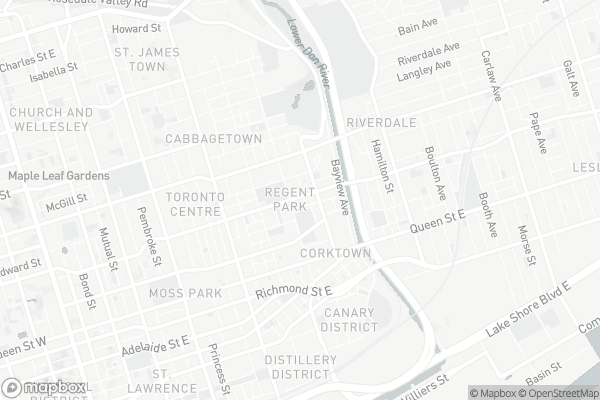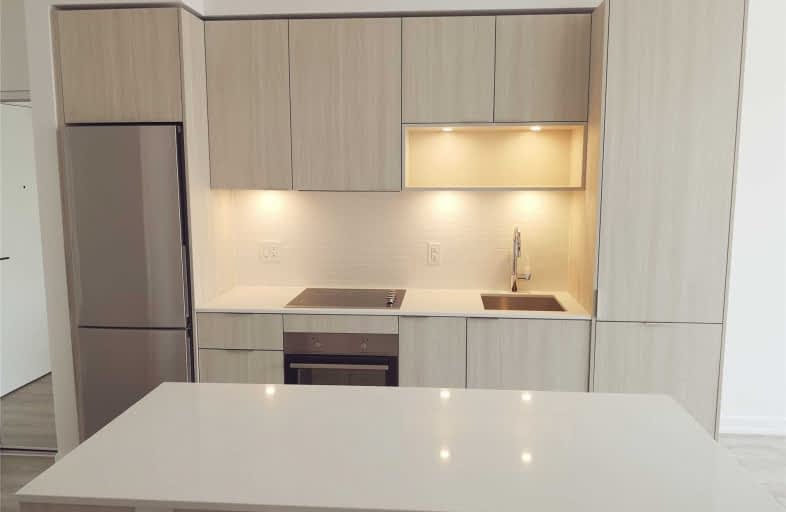Walker's Paradise
- Daily errands do not require a car.
Rider's Paradise
- Daily errands do not require a car.
Biker's Paradise
- Daily errands do not require a car.

First Nations School of Toronto Junior Senior
Elementary: PublicSt Paul Catholic School
Elementary: CatholicQueen Alexandra Middle School
Elementary: PublicSprucecourt Junior Public School
Elementary: PublicNelson Mandela Park Public School
Elementary: PublicLord Dufferin Junior and Senior Public School
Elementary: PublicMsgr Fraser College (St. Martin Campus)
Secondary: CatholicInglenook Community School
Secondary: PublicSEED Alternative
Secondary: PublicEastdale Collegiate Institute
Secondary: PublicCALC Secondary School
Secondary: PublicRosedale Heights School of the Arts
Secondary: PublicMore about this building
View 20 Tubman Avenue, Toronto- 1 bath
- 1 bed
- 700 sqft
318-33 Bay Street, Toronto, Ontario • M5J 2Z3 • Waterfront Communities C01
- 2 bath
- 2 bed
- 600 sqft
2801-82 Dalhousie Street, Toronto, Ontario • M5B 1Y7 • Church-Yonge Corridor
- — bath
- — bed
- — sqft
1471 -135 Lower Sherbourne Street, Toronto, Ontario • M5A 1Y4 • Waterfront Communities C08
- 1 bath
- 1 bed
- 500 sqft
3618-85 Wood Street, Toronto, Ontario • M4Y 0E8 • Church-Yonge Corridor
- 1 bath
- 1 bed
- 600 sqft
4603-763 Bay Street, Toronto, Ontario • M5G 2R3 • Bay Street Corridor
- 1 bath
- 1 bed
- 500 sqft
706-20 Edward Street, Toronto, Ontario • M5G 1C9 • Bay Street Corridor
- 1 bath
- 1 bed
- 600 sqft
4004-832 Bay Street, Toronto, Ontario • M5S 1Z6 • Bay Street Corridor
- 2 bath
- 1 bed
- 700 sqft
1711-4K Spadina Avenue, Toronto, Ontario • M5V 3Y9 • Waterfront Communities C01
- 1 bath
- 1 bed
1504-11 Charlotte Street, Toronto, Ontario • M5V 0M6 • Waterfront Communities C01
- — bath
- — bed
- — sqft
1004-357 King Street West, Toronto, Ontario • M5V 0S7 • Waterfront Communities C01














