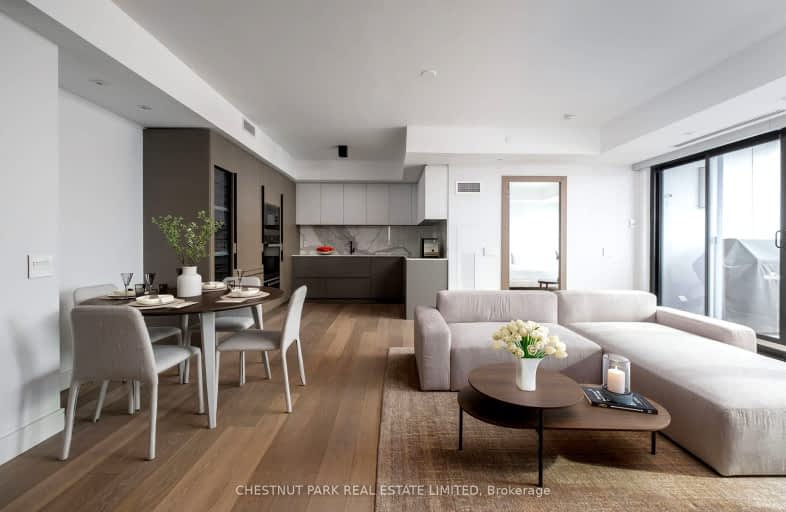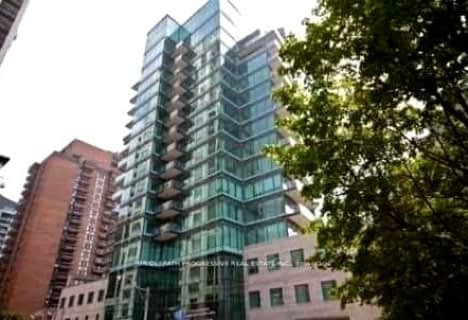Very Walkable
- Most errands can be accomplished on foot.
Rider's Paradise
- Daily errands do not require a car.
Biker's Paradise
- Daily errands do not require a car.

da Vinci School
Elementary: PublicCottingham Junior Public School
Elementary: PublicLord Lansdowne Junior and Senior Public School
Elementary: PublicOrde Street Public School
Elementary: PublicHuron Street Junior Public School
Elementary: PublicJesse Ketchum Junior and Senior Public School
Elementary: PublicNative Learning Centre
Secondary: PublicSubway Academy II
Secondary: PublicHeydon Park Secondary School
Secondary: PublicContact Alternative School
Secondary: PublicSt Joseph's College School
Secondary: CatholicCentral Technical School
Secondary: Public-
Whole Foods Market
87 Avenue Road, Toronto 0.26km -
Rabba Fine Foods
101-37 Charles Street West, Toronto 0.57km -
Galleria Supermarket Express (Bloor West)
351 Bloor Street West, Toronto 0.61km
-
The Wine Shop
55 Avenue Road, Toronto 0.2km -
Wine Rack
1235 Bay Street, Toronto 0.4km -
Northern Landings GinBerry
Manulife Centre, 55 Bloor Street West, Toronto 0.47km
-
Joni Restaurant
4 Avenue Road, Toronto 0.05km -
Morton's The Steakhouse
4 Avenue Road, Toronto 0.05km -
restaurant
150 Bloor Street West, Toronto 0.06km
-
Coffee Stop
29 Avenue Road, Toronto 0.07km -
ZAZA Espresso Bar
162 Cumberland Street, Toronto 0.08km -
Dice
162 Cumberland Street, Toronto 0.08km
-
HSBC Bank
150 Bloor Street West, Toronto 0.03km -
BMO Bank of Montreal
242 Bloor Street West, Toronto 0.26km -
TD Canada Trust Branch and ATM
77 Bloor Street West, Toronto 0.39km
-
Canadian Tire Gas+
835 Yonge Street, Toronto 0.68km -
Esso
150 Dupont Street, Toronto 1km -
Circle K
150 Dupont Street, Toronto 1km
-
Catalyst Health
162 Cumberland Street, Toronto 0.08km -
Silofit (180 Bloor W)
180 Bloor Street West, Toronto 0.09km -
Yorkville Pilates
106-14 Prince Arthur Avenue, Toronto 0.13km
-
Promise Supply Plants at Yorkville Village
55 Avenue Road, Toronto 0.18km -
Village of Yorkville Park
115 Cumberland Street, Toronto 0.23km -
M stair
121 R Scollard Street, Toronto 0.25km
-
Royal Ontario Museum Libraries
100 Queens Park, Toronto 0.26km -
Birge-Carnegie Library, University of Toronto
75a Queens Park, Toronto 0.3km -
Emmanuel College Library
75 Queen's Park Crescent East, Toronto 0.34km
-
Usher Sarah Dr
170 Bloor Street West, Toronto 0.08km -
Willock Brent Dr
14 Prince Arthur Avenue, Toronto 0.12km -
Happy Future Centre
Toronto 0.15km
-
Konop Chemists Ltd
208 Bloor Street West, Toronto 0.16km -
Shoppers Drug Mart
236 Bloor Street West, Toronto 0.23km -
Kingsway Drugs
114 Cumberland Street, Toronto 0.24km
-
Best classified sites
220 Bloor Street West, Toronto 0.17km -
BIELNINO SHOPPING MALL
65 Avenue Road, Toronto 0.21km -
Yorkville Village
55 Avenue Road Suite 2250, Toronto 0.26km
-
Cineplex Cinemas Varsity and VIP
55 Bloor Street West, Toronto 0.51km -
Innis Town Hall Theatre
Innis College, 2 Sussex Avenue, Toronto 0.58km -
Lewis Kay Casting
10 Saint Mary Street, Toronto 0.67km
-
Writers Room Bar
4 Avenue Road, Toronto 0.05km -
The Roof Lounge
4 Avenue Road, Toronto 0.08km -
Exhibit Residences Exhibit Condominiums Presentation Lounge
55-162 Cumberland Street, Toronto 0.08km
- 2 bath
- 3 bed
- 1200 sqft
4103-30 Nelson Street, Toronto, Ontario • M5V 0H5 • Waterfront Communities C01
- 3 bath
- 2 bed
- 1400 sqft
Ph202-825 Church Street, Toronto, Ontario • M4W 3Z4 • Rosedale-Moore Park
- 2 bath
- 1 bed
- 1400 sqft
1102-77 Charles Street West, Toronto, Ontario • M5S 1K5 • Bay Street Corridor
- 3 bath
- 2 bed
- 1400 sqft
2201-180 University Avenue, Toronto, Ontario • M5H 0A2 • Bay Street Corridor
- — bath
- — bed
- — sqft
1408-88 Blue Jays Way, Toronto, Ontario • M5V 0L7 • Waterfront Communities C01
- 4 bath
- 4 bed
- 1800 sqft
3402-955 Bay Street, Toronto, Ontario • M5S 2A2 • Bay Street Corridor
- 2 bath
- 3 bed
- 1800 sqft
2803-7 Jackes Avenue, Toronto, Ontario • M4T 1E3 • Rosedale-Moore Park
- 3 bath
- 3 bed
- 1200 sqft
3908-238 Simcoe Street, Toronto, Ontario • M5T 0E2 • Kensington-Chinatown














