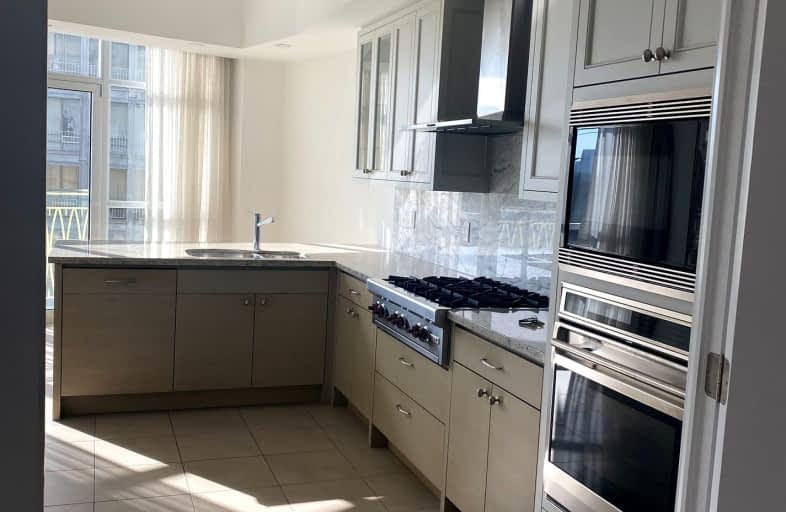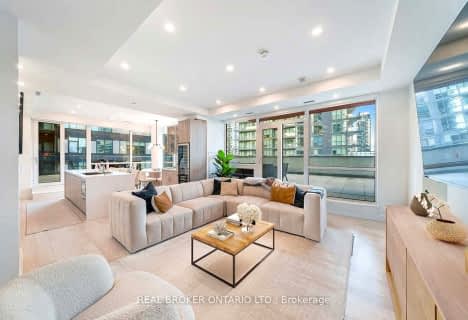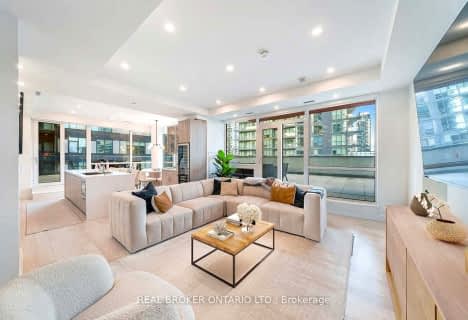Very Walkable
- Most errands can be accomplished on foot.
Excellent Transit
- Most errands can be accomplished by public transportation.
Very Bikeable
- Most errands can be accomplished on bike.

Cottingham Junior Public School
Elementary: PublicHoly Rosary Catholic School
Elementary: CatholicHillcrest Community School
Elementary: PublicPalmerston Avenue Junior Public School
Elementary: PublicBrown Junior Public School
Elementary: PublicForest Hill Junior and Senior Public School
Elementary: PublicMsgr Fraser Orientation Centre
Secondary: CatholicMsgr Fraser College (Alternate Study) Secondary School
Secondary: CatholicLoretto College School
Secondary: CatholicForest Hill Collegiate Institute
Secondary: PublicHarbord Collegiate Institute
Secondary: PublicCentral Technical School
Secondary: Public-
The Market by Longo's
111 Saint Clair Avenue West, Toronto 0.95km -
Hillcrest Market
632 Saint Clair Avenue West, Toronto 1.06km -
The Kitchen Table
155 Dupont Street, Toronto 1.13km
-
LCBO
396 Saint Clair Avenue West, Toronto 0.31km -
LCBO
420 Spadina Road, Toronto 0.57km -
Wine Rack
522 Saint Clair Avenue West, Toronto 0.68km
-
Subway
396 Spadina Road, Toronto 0.48km -
Mashu Mashu Mediterranean Grill
387 Spadina Road, Toronto 0.5km -
Yappi's
230 Saint Clair Avenue West, Toronto 0.52km
-
Starbucks
Loblaws, 396 Saint Clair Avenue West, Toronto 0.39km -
Aroma Espresso Bar
383 Spadina Road, Toronto 0.48km -
Village Chill
325 Lonsdale Road, Toronto 0.53km
-
SPADINA & LONSDALE (FOREST HILL VILLAGE)
416 Spadina Road, Toronto 0.49km -
RBC Royal Bank
414 Spadina Road, Toronto 0.55km -
Scotiabank
416 Spadina Road, Toronto 0.55km
-
Shell
1586 Bathurst Street, York 0.8km -
加油站
1586 Bathurst Street, York 0.8km -
Circle K
150 Dupont Street, Toronto 1.08km
-
Drishti Yoga Centre
113 Hilton Avenue, Toronto 0.5km -
Cedarvale Park Calisthenics
Toronto 0.51km -
Village Yoga Studio & Healing Therapies
329 Lonsdale Road, Toronto 0.53km
-
Nordheimer Ravine
326 Spadina Road, Toronto 0.17km -
Dog Park at Winston Churchill Park
301 Saint Clair Avenue West, Toronto 0.17km -
Sir Winston Churchill Park
301 Saint Clair Avenue West, Toronto 0.21km
-
Toronto Public Library - Wychwood Branch (closed for renovation)
1431 Bathurst Street, Toronto 0.58km -
Little Free Library
91 Raglan Avenue, York 0.8km -
Toronto Public Library - Deer Park Branch
40 Saint Clair Avenue East, Toronto 1.57km
-
Lincoln Place Nursing Home
350 A Spadina Road, Toronto 0.2km -
Dr. Stephanie Bot and Associates
249 Saint Clair Avenue West, Toronto 0.44km -
FH Health
413 Spadina Road, Toronto 0.53km
-
Loblaw pharmacy
396 Saint Clair Avenue West, Toronto 0.37km -
Loblaws
396 Saint Clair Avenue West, Toronto 0.37km -
Rexall
393 Spadina Road, Toronto 0.52km
-
Restcare Mattress & Furniture
566 Saint Clair Avenue West, Toronto 0.88km -
Delisle Court
1560 Yonge Street, Toronto 1.43km -
St. Clair Centre
2 Saint Clair Avenue East, Toronto 1.45km
-
Tarragon Theatre
30 Bridgman Avenue, Toronto 1.02km -
Cineplex Entertainment
1303 Yonge Street, Toronto 1.49km -
Vennersys Cinema Solutions
1920 Yonge Street #200, Toronto 1.99km
-
Wychwood Pub
517 Saint Clair Avenue West, Toronto 0.65km -
Pour House Pub and Kitchen
182 Dupont Street, Toronto 1.08km -
Fat Pasha
414 Dupont Street, Toronto 1.13km
- 3 bath
- 2 bed
- 1400 sqft
508-39 Roehampton Avenue, Toronto, Ontario • M4P 0G1 • Mount Pleasant West
- 3 bath
- 2 bed
- 1400 sqft
508-39 Roehampton Avenue, Toronto, Ontario • M4P 0G1 • Mount Pleasant West
- 3 bath
- 2 bed
- 1400 sqft
Ph202-825 Church Street, Toronto, Ontario • M4W 3Z4 • Rosedale-Moore Park
- 3 bath
- 2 bed
- 1400 sqft
5802-2221 Yonge Street, Toronto, Ontario • M4S 2B4 • Mount Pleasant West
- 3 bath
- 2 bed
- 1600 sqft
5701-2221 Yonge Street, Toronto, Ontario • M4S 2B4 • Mount Pleasant West
- 2 bath
- 2 bed
- 1200 sqft
502-1414 Bayview Avenue, Toronto, Ontario • M4G 3A7 • Mount Pleasant East
- 3 bath
- 3 bed
- 1600 sqft
TH07-55 Charles Street East, Toronto, Ontario • M4Y 0J1 • Church-Yonge Corridor
- 4 bath
- 4 bed
- 1800 sqft
3402-955 Bay Street, Toronto, Ontario • M5S 2A2 • Bay Street Corridor
- 2 bath
- 3 bed
- 1800 sqft
2803-7 Jackes Avenue, Toronto, Ontario • M4T 1E3 • Rosedale-Moore Park
- 3 bath
- 3 bed
- 1400 sqft
1603-5 Soudan Avenue, Toronto, Ontario • M4S 0B1 • Mount Pleasant West














