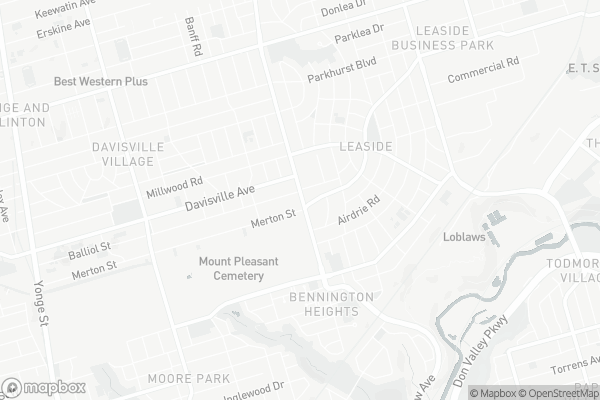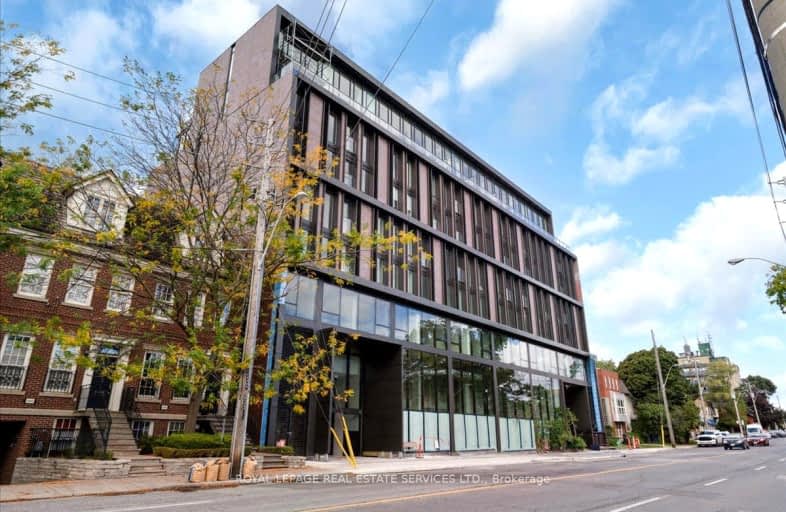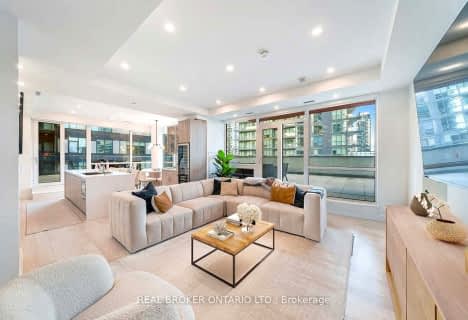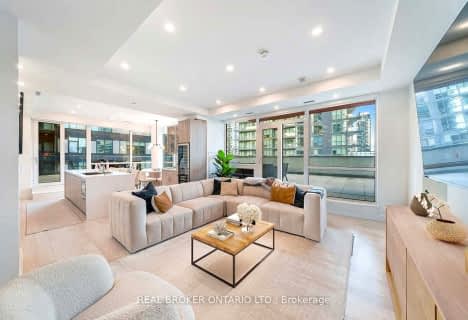Walker's Paradise
- Daily errands do not require a car.
Good Transit
- Some errands can be accomplished by public transportation.
Very Bikeable
- Most errands can be accomplished on bike.

Bennington Heights Elementary School
Elementary: PublicHodgson Senior Public School
Elementary: PublicRolph Road Elementary School
Elementary: PublicSt Anselm Catholic School
Elementary: CatholicBessborough Drive Elementary and Middle School
Elementary: PublicMaurice Cody Junior Public School
Elementary: PublicMsgr Fraser College (Midtown Campus)
Secondary: CatholicCALC Secondary School
Secondary: PublicLeaside High School
Secondary: PublicRosedale Heights School of the Arts
Secondary: PublicNorth Toronto Collegiate Institute
Secondary: PublicNorthern Secondary School
Secondary: Public-
88 Erskine Dog Park
Toronto ON 2.22km -
Forest Hill Road Park
179A Forest Hill Rd, Toronto ON 2.62km -
Lytton Park
3.45km
-
TD Bank Financial Group
1966 Yonge St (Imperial), Toronto ON M4S 1Z4 1.89km -
TD Bank Financial Group
1148 Yonge St ((NW corner at Marlborough Ave)), Toronto ON M4W 2M1 2.76km -
CIBC
333 Eglinton Ave W, Toronto ON M5N 1A1 2.85km
- 3 bath
- 2 bed
- 1400 sqft
508-39 Roehampton Avenue, Toronto, Ontario • M4P 0G1 • Mount Pleasant West
- 3 bath
- 2 bed
- 1400 sqft
508-39 Roehampton Avenue, Toronto, Ontario • M4P 0G1 • Mount Pleasant West
- 3 bath
- 2 bed
- 1400 sqft
5802-2221 Yonge Street, Toronto, Ontario • M4S 2B4 • Mount Pleasant West
- 3 bath
- 2 bed
- 1600 sqft
5701-2221 Yonge Street, Toronto, Ontario • M4S 2B4 • Mount Pleasant West
- 3 bath
- 3 bed
- 1200 sqft
3708-101 Roehampton Avenue, Toronto, Ontario • M4P 2W2 • Mount Pleasant West
- 2 bath
- 3 bed
- 1800 sqft
2803-7 Jackes Avenue, Toronto, Ontario • M4T 1E3 • Rosedale-Moore Park
- 3 bath
- 3 bed
- 1400 sqft
1603-5 Soudan Avenue, Toronto, Ontario • M4S 0B1 • Mount Pleasant West
- 2 bath
- 2 bed
- 1200 sqft
514-319 Merton Street, Toronto, Ontario • M4S 1A5 • Mount Pleasant West














