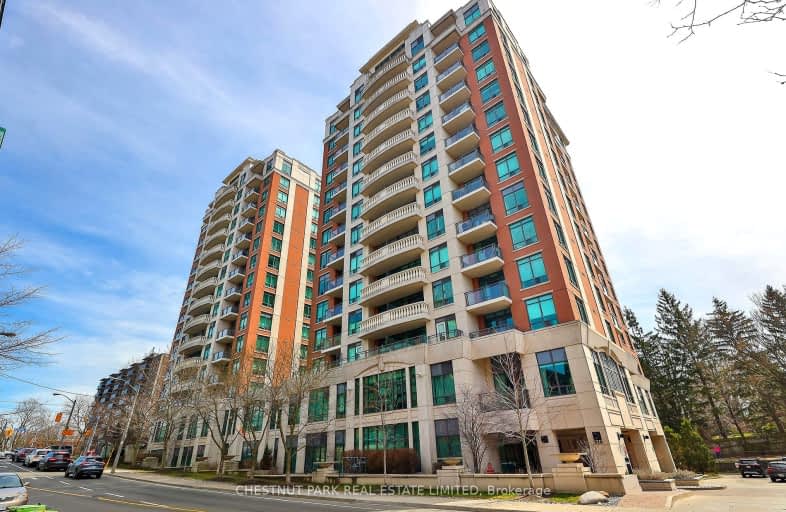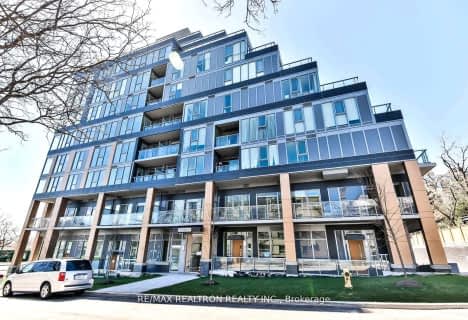Very Walkable
- Most errands can be accomplished on foot.
Excellent Transit
- Most errands can be accomplished by public transportation.
Very Bikeable
- Most errands can be accomplished on bike.

Spectrum Alternative Senior School
Elementary: PublicHodgson Senior Public School
Elementary: PublicOur Lady of Perpetual Help Catholic School
Elementary: CatholicDavisville Junior Public School
Elementary: PublicDeer Park Junior and Senior Public School
Elementary: PublicEglinton Junior Public School
Elementary: PublicMsgr Fraser College (Midtown Campus)
Secondary: CatholicMsgr Fraser-Isabella
Secondary: CatholicLeaside High School
Secondary: PublicMarshall McLuhan Catholic Secondary School
Secondary: CatholicNorth Toronto Collegiate Institute
Secondary: PublicNorthern Secondary School
Secondary: Public-
Friends Fine Food & Groceries
1881 Yonge Street, Toronto 0.7km -
Metro
2300 Yonge Street, Toronto 1.46km -
The Market by Longo's
111 Saint Clair Avenue West, Toronto 1.59km
-
LCBO
1955 Yonge Street, Toronto 0.8km -
Wine Rack
1920 Yonge Street Unit 109, Toronto 0.82km -
LCBO
101 Eglinton Avenue East, Toronto 1.2km
-
Jeff's Kitchen and Cafe
250 Merton Street, Toronto 0.12km -
Tim Hortons
381 Mount Pleasant Road, Toronto 0.14km -
Red Lantern Pub
228 Merton Street, Toronto 0.18km
-
Tim Hortons
381 Mount Pleasant Road, Toronto 0.14km -
Delimark Cafes
477 Mount Pleasant Road, Toronto 0.37km -
Tailor Made Cafe
1867 Yonge Street, Toronto 0.69km
-
Meridian Credit Union
609 Mount Pleasant Road, Toronto 0.71km -
HomeEquity Bank (CHIP Reverse Mortgage)
1881 Yonge Street Suite 300, Toronto 0.72km -
OCTAGONPLUS PREPAID VISA CARD
1920 Yonge Street Suite 200, Toronto 0.79km
-
Esso
381 Mount Pleasant Road, Toronto 0.13km -
Circle K
381 Mount Pleasant Road, Toronto 0.16km -
Petro-Canada
536 Mount Pleasant Road, Toronto 0.5km
-
Frantastic Yoga & Fitness
221 Balliol Street, Toronto 0.19km -
GoodLife Fitness Toronto Mount Pleasant and Davisville
250 Davisville Avenue, Toronto 0.35km -
Personal Best Physiotherapy, Pilates, Rehabilitation
307-124 Merton Street, Toronto 0.41km
-
The Beltline Karma Garden Toronto
253 Merton Street, Toronto 0.14km -
The Mission Ground Parkette
399 Merton Street, Toronto 0.23km -
The Mission Ground Parkette
Old Toronto 0.23km
-
Toronto Public Library - Mount Pleasant Branch
599 Mount Pleasant Road, Toronto 0.7km -
Toronto Public Library - Deer Park Branch
40 Saint Clair Avenue East, Toronto 1.1km -
Toronto Public Library Workers Union
20 Eglinton Avenue East, Toronto 1.35km
-
Headache & Pain Management
124 Merton Street, Toronto 0.44km -
Community & Consultation PAEDIATRICS
1849 Yonge Street, Toronto 0.7km -
Lightbody Shawna Dr
1849 Yonge Street, Toronto 0.7km
-
Davisville Guardian Compounding Pharmacy
1881 Yonge Street, Toronto 0.71km -
Total Health Pharmacy
1849 Yonge Street, Toronto 0.72km -
Pharmasave Davisville
4-1901 Yonge Street, Toronto 0.73km
-
Doppelganger Shopping
68 Merton Street, Toronto 0.56km -
Delisle Court
1560 Yonge Street, Toronto 1.12km -
HPI Realty Management Inc
21 Saint Clair Avenue East, Toronto 1.15km
-
Regent Theatre
551 Mount Pleasant Road, Toronto 0.59km -
Vennersys Cinema Solutions
1920 Yonge Street #200, Toronto 0.79km -
Cineplex Cinemas Yonge-Eglinton and VIP
2300 Yonge Street, Toronto 1.42km
-
Red Lantern Pub
228 Merton Street, Toronto 0.18km -
The Chef Upstairs
516 Mount Pleasant Road, Toronto 0.47km -
The Belsize Public House
535 Mount Pleasant Road, Toronto 0.55km
- 3 bath
- 2 bed
- 1400 sqft
5802-2221 Yonge Street, Toronto, Ontario • M4S 2B4 • Mount Pleasant West
- 3 bath
- 3 bed
- 1400 sqft
1603-5 Soudan Avenue, Toronto, Ontario • M4S 0B1 • Mount Pleasant West
- 2 bath
- 2 bed
- 1200 sqft
402-350 Lonsdale Road, Toronto, Ontario • M5P 1R6 • Forest Hill South
- 2 bath
- 2 bed
- 1000 sqft
303-223 Saint Clair Avenue West, Toronto, Ontario • M4V 1R3 • Casa Loma













