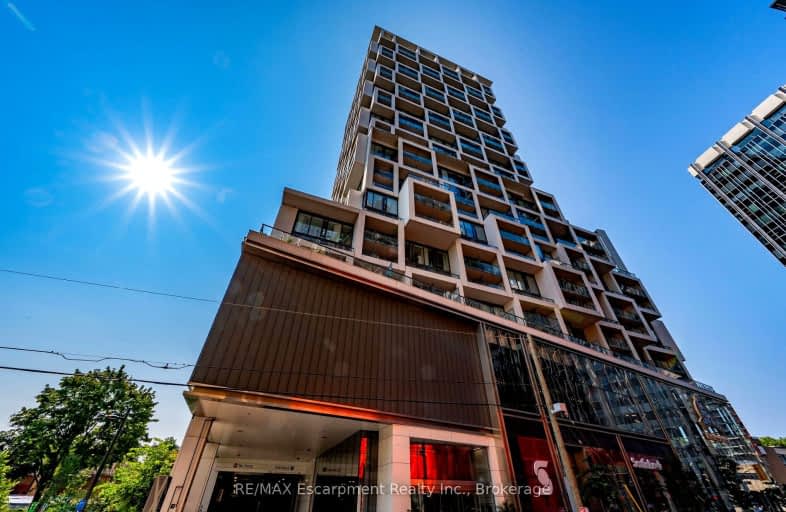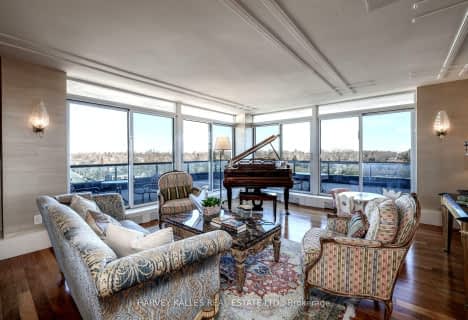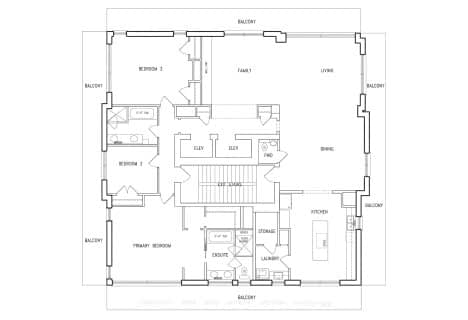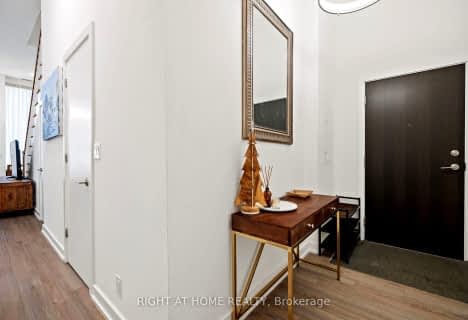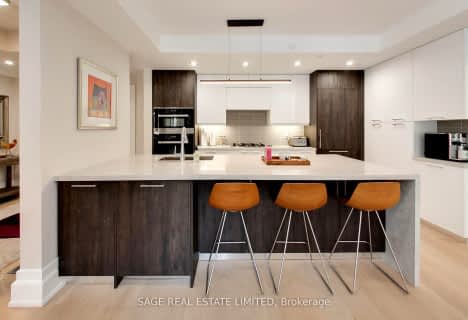Somewhat Walkable
- Some errands can be accomplished on foot.
Rider's Paradise
- Daily errands do not require a car.
Very Bikeable
- Most errands can be accomplished on bike.
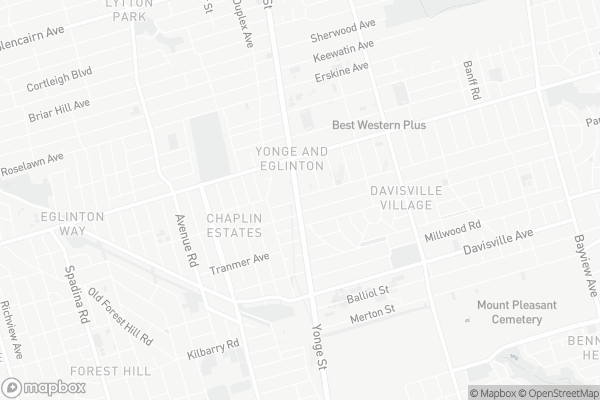
Spectrum Alternative Senior School
Elementary: PublicSt Monica Catholic School
Elementary: CatholicOriole Park Junior Public School
Elementary: PublicJohn Fisher Junior Public School
Elementary: PublicDavisville Junior Public School
Elementary: PublicEglinton Junior Public School
Elementary: PublicMsgr Fraser College (Midtown Campus)
Secondary: CatholicForest Hill Collegiate Institute
Secondary: PublicMarshall McLuhan Catholic Secondary School
Secondary: CatholicNorth Toronto Collegiate Institute
Secondary: PublicLawrence Park Collegiate Institute
Secondary: PublicNorthern Secondary School
Secondary: Public-
Metro
2300 Yonge Street, Toronto 0.38km -
Friends Fine Food & Groceries
1881 Yonge Street, Toronto 0.74km -
Carload on yonge
2503 Yonge Street, Toronto 0.89km
-
LCBO
2300 Yonge Street, Toronto 0.39km -
LCBO
101 Eglinton Avenue East, Toronto 0.42km -
LCBO
1955 Yonge Street, Toronto 0.5km
-
Juicy Dumpling in Midtown
2150 Yonge Street, Toronto 0.06km -
MIA Brunch Bar
2140 Yonge Street, Toronto 0.07km -
Oretta Midtown
2131 Yonge Street, Toronto 0.07km
-
Yonge St Gourmet Ltd
2190 Yonge Street, Toronto 0.14km -
Starbucks
2193 Yonge Street Unit Space C, Toronto 0.15km -
Padaria Toronto
5 Manor Road East, Toronto 0.21km
-
Scotiabank
3 Soudan Avenue, Toronto 0.03km -
TD Canada Trust Branch and ATM
2169 Yonge Street, Toronto 0.09km -
2180 Yonge Canada 8 Holdings
2200 Yonge Street, Toronto 0.22km
-
Petro-Canada
536 Mount Pleasant Road, Toronto 0.8km -
Petro-Canada
1021 Avenue Road, Toronto 0.82km -
Chaplin Husky
861 Avenue Road, Toronto 0.91km
-
TORONTO KRAV MAGA ACADEMY
2156 Yonge Street, Toronto 0.06km -
MSK+
40 Holly Street, Toronto 0.17km -
Go Bioenergetic Health Centre
2221 Yonge Street, Toronto 0.2km
-
Dunfield Park
35 Dunfield Avenue, Toronto 0.29km -
Fiona Nelson Parkette
45 Imperial Street, Toronto 0.54km -
Fiona Nelson Parkette
Old Toronto 0.56km
-
Toronto Public Library Workers Union
20 Eglinton Avenue East, Toronto 0.34km -
Toronto Public Library - Northern District Branch
40 Orchard View Boulevard, Toronto 0.48km -
Toronto Public Library - Mount Pleasant Branch
599 Mount Pleasant Road, Toronto 0.76km
-
Prosperity Patient Care Inc.
29 Berwick Avenue, Toronto 0.09km -
Metro Radiological Imaging
2190 Yonge Street, Toronto 0.14km -
Parker Stephen D Ch
2189 Yonge St, Toronto 0.17km
-
CareRx Head Office
20 Eglinton Avenue West Suite 2100, Toronto 0.32km -
CareRx Southlake
20 Eglinton Avenue West Suite 2100, Toronto 0.32km -
Rexall
2300 Yonge Street, Toronto 0.38km
-
Atomy Toronto Eglinton Centre
20 Eglinton Avenue East, Toronto 0.34km -
Yonge Eglinton Centre
2300 Yonge Street, Toronto 0.37km -
Rio Can
81 Roehampton Avenue, Toronto 0.49km
-
Cineplex Cinemas Yonge-Eglinton and VIP
2300 Yonge Street, Toronto 0.36km -
Vennersys Cinema Solutions
1920 Yonge Street #200, Toronto 0.62km -
Regent Theatre
551 Mount Pleasant Road, Toronto 0.82km
-
sake bar kushi
Unnamed Road, Toronto 0.16km -
Zezafoun Syrian Cuisine
4 Manor Road East, Toronto 0.17km -
Bar Batavia
2031 Yonge Street, Toronto 0.29km
For Sale
For Rent
More about this building
View 5 Soudan Avenue, Toronto- 3 bath
- 3 bed
- 2000 sqft
TH6-934 Mount Pleasant Road, Toronto, Ontario • M4P 2L6 • Mount Pleasant West
- 2 bath
- 3 bed
- 2250 sqft
801-2600 Bathurst Street, Toronto, Ontario • M6B 2Z4 • Englemount-Lawrence
- 3 bath
- 3 bed
- 1800 sqft
01-16 Relmar Road, Toronto, Ontario • M5P 2Y5 • Forest Hill South
- 2 bath
- 3 bed
- 1400 sqft
807-185 Alberta Avenue, Toronto, Ontario • M6C 0A5 • Oakwood Village
- 3 bath
- 3 bed
- 2250 sqft
401-2600 Bathurst Street, Toronto, Ontario • M6B 2Z4 • Englemount-Lawrence
- 2 bath
- 3 bed
- 1400 sqft
907-185 Alberta Avenue, Toronto, Ontario • M6C 0A5 • Oakwood Village
- 2 bath
- 3 bed
- 1000 sqft
511-10 Castlefield Avenue, Toronto, Ontario • M4R 1G3 • Yonge-Eglinton
