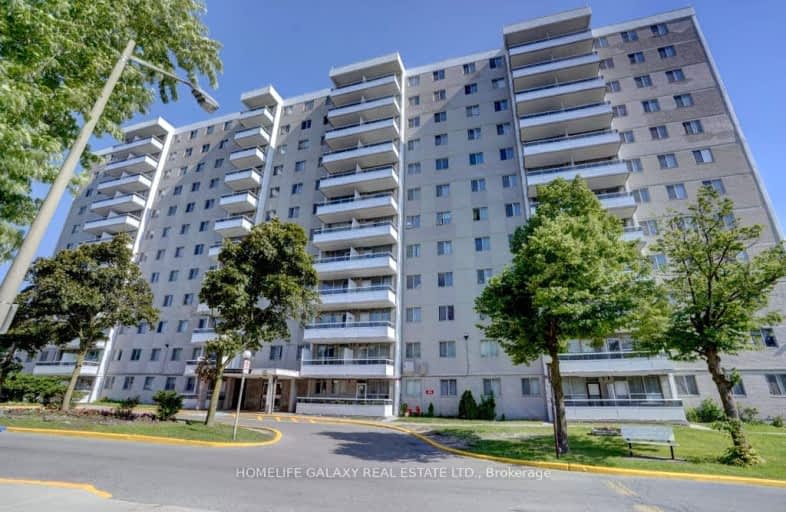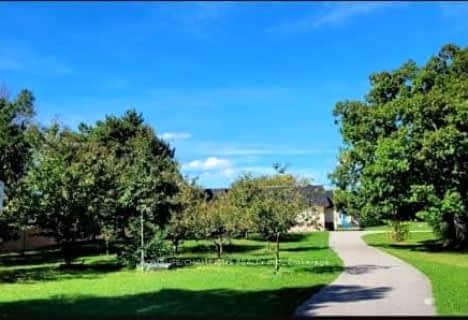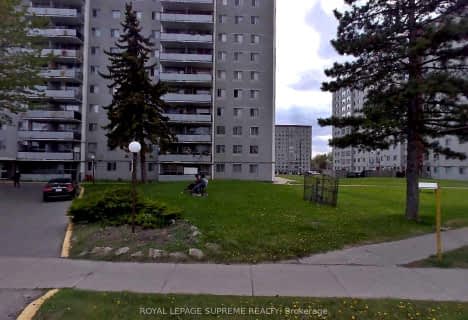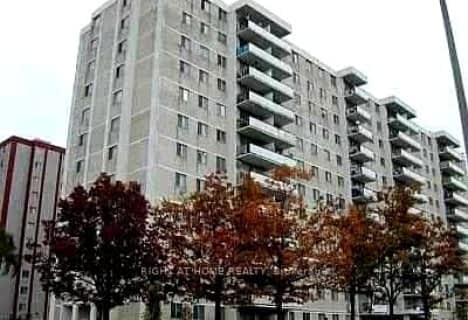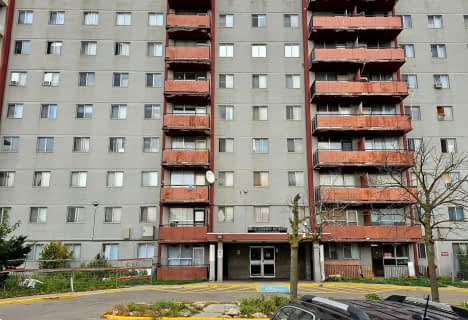Car-Dependent
- Almost all errands require a car.
Excellent Transit
- Most errands can be accomplished by public transportation.
Somewhat Bikeable
- Most errands require a car.
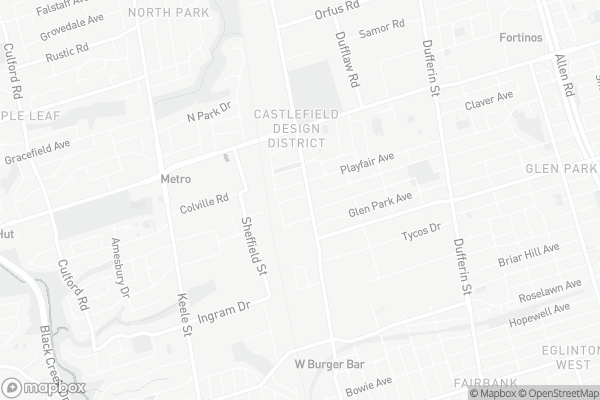
École élémentaire Mathieu-da-Costa
Elementary: PublicGeorge Anderson Public School
Elementary: PublicSt Charles Catholic School
Elementary: CatholicJoyce Public School
Elementary: PublicRegina Mundi Catholic School
Elementary: CatholicImmaculate Conception Catholic School
Elementary: CatholicYorkdale Secondary School
Secondary: PublicDownsview Secondary School
Secondary: PublicGeorge Harvey Collegiate Institute
Secondary: PublicMadonna Catholic Secondary School
Secondary: CatholicYork Memorial Collegiate Institute
Secondary: PublicDante Alighieri Academy
Secondary: Catholic-
The Flame Restaurant & Tavern
1387 Lawrence Ave W, North York, ON M6L 1A4 0.82km -
Shoeless Joe's Sports Grill - Dufferin
3200 Dufferin Street, North York, ON M6A 3B2 1.46km -
Yummy Tummy's Bar & Grill
1962 Eginton Avenue W, Toronto, ON M6E 4E6 1.66km
-
Ace Bakery & Bread Store
1 Hafis Road, North York, ON M6M 2V6 0.38km -
McDonald's
1305 Lawrence Avenue W, Wal-Mart - North Park S.C., Toronto, ON M6L 1A5 0.67km -
Tim Horton's
815 Caledonia Road, North York, ON M6B 3X8 0.66km
-
Shoppers Drug Mart
3089 Dufferin St, Toronto, ON M6A 1.32km -
Rexall
2409 Dufferin St, Toronto, ON M6E 3X7 1.63km -
Shoppers Drug Mart
2343 Eglinton Avenue W, Toronto, ON M6E 2L6 1.66km
-
The Best Kept Secret
6 Eugene Street, Toronto, ON M6B 3Z4 0.21km -
Ace Bakery & Bread Store
1 Hafis Road, North York, ON M6M 2V6 0.38km -
City Pasta
76 Densley Avenue, Toronto, ON M6M 2R3 0.49km
-
Lawrence Square
700 Lawrence Ave W, North York, ON M6A 3B4 1.78km -
Lawrence Allen Centre
700 Lawrence Ave W, Toronto, ON M6A 3B4 1.82km -
Yorkdale Shopping Centre
3401 Dufferin Street, Toronto, ON M6A 2T9 2.06km
-
Metro
1411 Lawrence Avenue W, North York, ON M6L 1A4 0.98km -
Lady York Foods
2939 Dufferin Street, North York, ON M6B 3S7 1.05km -
Cataldi Supermarket
2542 Keele Street, North York, ON M6L 2N8 1.45km
-
LCBO
1405 Lawrence Ave W, North York, ON M6L 1A4 0.96km -
LCBO
908 St Clair Avenue W, St. Clair and Oakwood, Toronto, ON M6C 1C6 3.96km -
LCBO
2151 St Clair Avenue W, Toronto, ON M6N 1K5 4.15km
-
Coliseum Auto Sales
16 Milford Avenue, North York, ON M6M 2V8 0.81km -
Air Treatment ClimateCare
20 Densley Avenue, Toronto, ON M6M 2R1 0.84km -
Shell
2291 Keele Street, North York, ON M6M 3Z9 0.97km
-
Cineplex Cinemas Yorkdale
Yorkdale Shopping Centre, 3401 Dufferin Street, Toronto, ON M6A 2T9 2.52km -
Cineplex Cinemas
2300 Yonge Street, Toronto, ON M4P 1E4 5.38km -
Mount Pleasant Cinema
675 Mt Pleasant Rd, Toronto, ON M4S 2N2 6.18km
-
Toronto Public Library - Amesbury Park
1565 Lawrence Avenue W, Toronto, ON M6M 4K6 1.61km -
Maria Shchuka Library
1745 Eglinton Avenue W, Toronto, ON M6E 2H6 1.95km -
Evelyn Gregory - Toronto Public Library
120 Trowell Avenue, Toronto, ON M6M 1L7 2.4km
-
Humber River Regional Hospital
2175 Keele Street, York, ON M6M 3Z4 1.29km -
Humber River Hospital
1235 Wilson Avenue, Toronto, ON M3M 0B2 2.63km -
Baycrest
3560 Bathurst Street, North York, ON M6A 2E1 3.58km
-
Downsview Memorial Parkette
Keele St. and Wilson Ave., Toronto ON 2.49km -
The Cedarvale Walk
Toronto ON 2.83km -
Cedarvale Playground
41 Markdale Ave, Toronto ON 3.27km
-
CIBC
1400 Lawrence Ave W (at Keele St.), Toronto ON M6L 1A7 0.99km -
TD Bank Financial Group
2390 Keele St, Toronto ON M6M 4A5 1km -
TD Bank Financial Group
3140 Dufferin St (at Apex Rd.), Toronto ON M6A 2T1 1.28km
For Sale
More about this building
View 200 Lotherton Pathway, Toronto- 1 bath
- 3 bed
- 700 sqft
706-50 Lotherton Pathway, Toronto, Ontario • M6B 2G8 • Yorkdale-Glen Park
- 1 bath
- 3 bed
- 800 sqft
908-940 Caledonia Road, Toronto, Ontario • M6B 3Y4 • Yorkdale-Glen Park
- 1 bath
- 4 bed
- 800 sqft
402-50 Lotherton Pathway, Toronto, Ontario • M6B 2G8 • Yorkdale-Glen Park
- 2 bath
- 3 bed
- 800 sqft
109-100 Lotherton Pathway, Toronto, Ontario • M6B 2G8 • Yorkdale-Glen Park
- 1 bath
- 4 bed
- 900 sqft
914-50 Lotherton Pathway, Toronto, Ontario • M6B 2G8 • Yorkdale-Glen Park
- 1 bath
- 3 bed
- 800 sqft
1107-100 Lotherton Parkway, Toronto, Ontario • M6B 2G8 • Yorkdale-Glen Park
