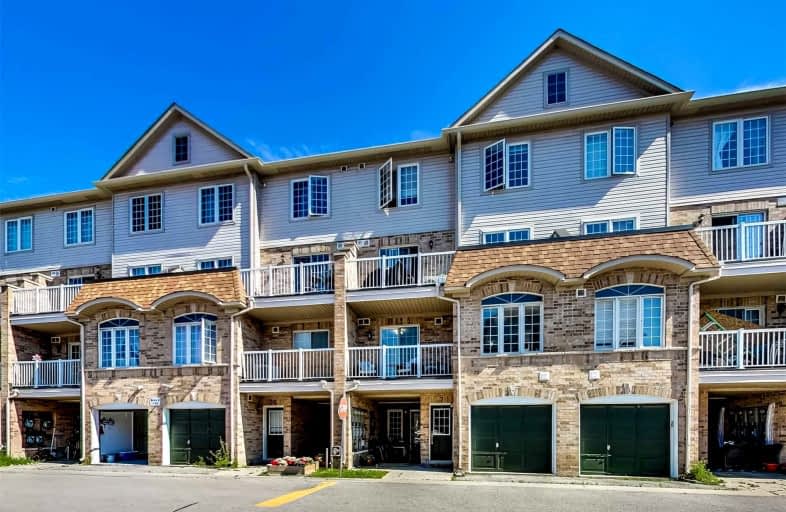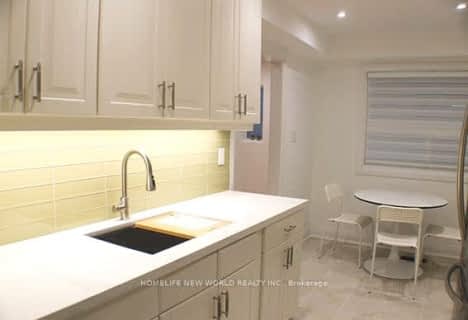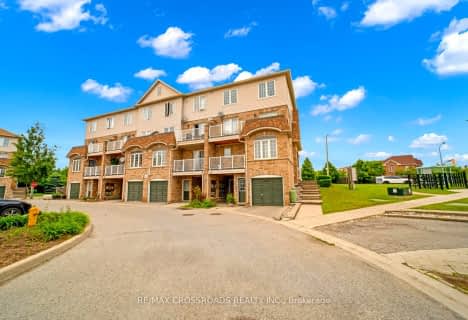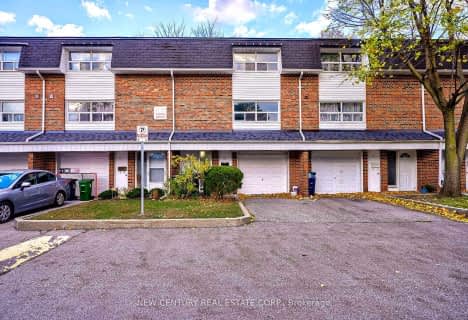Car-Dependent
- Almost all errands require a car.
Good Transit
- Some errands can be accomplished by public transportation.
Somewhat Bikeable
- Most errands require a car.

St Gabriel Lalemant Catholic School
Elementary: CatholicDr Marion Hilliard Senior Public School
Elementary: PublicSt Barnabas Catholic School
Elementary: CatholicBerner Trail Junior Public School
Elementary: PublicTom Longboat Junior Public School
Elementary: PublicMalvern Junior Public School
Elementary: PublicSt Mother Teresa Catholic Academy Secondary School
Secondary: CatholicFrancis Libermann Catholic High School
Secondary: CatholicWoburn Collegiate Institute
Secondary: PublicAlbert Campbell Collegiate Institute
Secondary: PublicLester B Pearson Collegiate Institute
Secondary: PublicSt John Paul II Catholic Secondary School
Secondary: Catholic-
Stag's Head
20 Milner Business Court, Scarborough, ON M1B 2C6 1.97km -
Kelseys Original Roadhouse
50 Cinemart Dr, Scarborough, ON M1B 3C3 2.23km -
Tropical Nights Restaurant & Lounge
1154 Morningside Avenue, Toronto, ON M1B 3A4 2.25km
-
Real Fruit Bubble Tea
31 Tapscott Road, Suite 72, Toronto, ON M1B 4Y7 0.55km -
Tim Hortons
438 Nugget Ave, Scarborough, ON M1S 4A4 1.27km -
McDonald's
2260 Markham Road, Scarborough, ON M1B 2W4 1.45km
-
Medicine Shoppe Pharmacy
27 Tapscott Rd, Scarborough, ON M1B 4Y7 0.6km -
Shoppers Drug Mart
1400 Neilson Road, Scarborough, ON M1B 0C2 0.66km -
Lapsley Pharmasave
27 Lapsley Road, Scarborough, ON M1B 1K1 0.99km
-
Pizza Pizza
31 Tapscott Road, Unit 42A, Scarborough, ON M1B 4Y7 0.51km -
Scotchiees Caribbean's Jerk Cuisine
31 Tapscott Road B3, Malvern Mall, Toronto, ON M1B 4Y7 0.55km -
The Wing Spot
31 Tapscott Road, Unit 8B, Toronto, ON M1B 4Y7 0.55km
-
Malvern Town Center
31 Tapscott Road, Scarborough, ON M1B 4Y7 0.55km -
Woodside Square
1571 Sandhurst Circle, Toronto, ON M1V 1V2 3.33km -
Chartwell Shopping Centre
2301 Brimley Road, Toronto, ON M1S 5B8 3.67km
-
Freshland
31 Tapscott Road, Unit 99, Toronto, ON M1B 4Y7 0.37km -
Francois No Frills
360 McLevin Avenue, Toronto, ON M1B 0C2 0.56km -
Barrio Fiesta
19 Lapsley Road, Scarborough, ON M1B 1K1 1.01km
-
LCBO
1571 Sandhurst Circle, Toronto, ON M1V 1V2 3.42km -
LCBO
Big Plaza, 5995 Steeles Avenue E, Toronto, ON M1V 5P7 4.07km -
LCBO
748-420 Progress Avenue, Toronto, ON M1P 5J1 4.26km
-
Circle K
31 Tapscott Road, Toronto, ON M1B 4Y7 0.55km -
Esso
5551 Finch Avenue E, Scarborough, ON M1B 2T9 1.49km -
Esso
1641 Markham Road, Toronto, ON M1B 2W1 1.47km
-
Cineplex Odeon
785 Milner Avenue, Toronto, ON M1B 3C3 2.11km -
Cineplex Odeon Corporation
785 Milner Avenue, Scarborough, ON M1B 3C3 2.12km -
Woodside Square Cinemas
1571 Sandhurst Circle, Scarborough, ON M1V 5K2 3.47km
-
Malvern Public Library
30 Sewells Road, Toronto, ON M1B 3G5 1.03km -
Toronto Public Library - Burrows Hall
1081 Progress Avenue, Scarborough, ON M1B 5Z6 1.28km -
Woodside Square Library
1571 Sandhurst Cir, Toronto, ON M1V 1V2 3.47km
-
Rouge Valley Health System - Rouge Valley Centenary
2867 Ellesmere Road, Scarborough, ON M1E 4B9 3.25km -
Scarborough Health Network
3050 Lawrence Avenue E, Scarborough, ON M1P 2T7 5.62km -
Scarborough General Hospital Medical Mall
3030 Av Lawrence E, Scarborough, ON M1P 2T7 5.59km
-
White Heaven Park
105 Invergordon Ave, Toronto ON M1S 2Z1 2.71km -
Milliken Park
5555 Steeles Ave E (btwn McCowan & Middlefield Rd.), Scarborough ON M9L 1S7 4.41km -
Highland Heights Park
30 Glendower Circt, Toronto ON 5.93km
-
HSBC of Canada
4438 Sheppard Ave E (Sheppard and Brimley), Scarborough ON M1S 5V9 3.71km -
CIBC
7021 Markham Rd (at Steeles Ave. E), Markham ON L3S 0C2 4.08km -
Scotiabank
4220 Sheppard Ave E (Midland Ave.), Scarborough ON M1S 1T5 4.5km
For Sale
More about this building
View 200 Mclevin Avenue, Toronto













