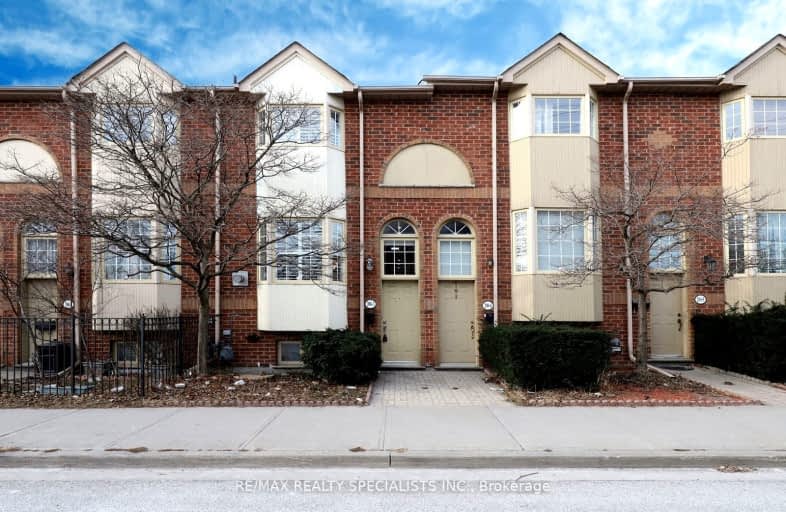Very Walkable
- Most errands can be accomplished on foot.
86
/100
Good Transit
- Some errands can be accomplished by public transportation.
66
/100
Very Bikeable
- Most errands can be accomplished on bike.
86
/100

George R Gauld Junior School
Elementary: Public
0.99 km
Seventh Street Junior School
Elementary: Public
1.47 km
David Hornell Junior School
Elementary: Public
1.04 km
St Leo Catholic School
Elementary: Catholic
0.30 km
Second Street Junior Middle School
Elementary: Public
0.88 km
John English Junior Middle School
Elementary: Public
0.17 km
The Student School
Secondary: Public
5.31 km
Lakeshore Collegiate Institute
Secondary: Public
2.14 km
Etobicoke School of the Arts
Secondary: Public
2.19 km
Etobicoke Collegiate Institute
Secondary: Public
4.73 km
Father John Redmond Catholic Secondary School
Secondary: Catholic
2.49 km
Bishop Allen Academy Catholic Secondary School
Secondary: Catholic
2.57 km
-
Humber Bay Park West
100 Humber Bay Park Rd W, Toronto ON 1.48km -
Humber Bay Promenade Park
Lakeshore Blvd W (Lakeshore & Park Lawn), Toronto ON 1.88km -
Loggia Condominiums
1040 the Queensway (at Islington Ave.), Etobicoke ON M8Z 0A7 2.08km
-
CIBC
2990 Bloor St W (at Willingdon Blvd.), Toronto ON M8X 1B9 4.15km -
TD Bank Financial Group
2972 Bloor St W (at Jackson Ave.), Etobicoke ON M8X 1B9 4.16km -
TD Bank Financial Group
3868 Bloor St W (at Jopling Ave. N.), Etobicoke ON M9B 1L3 4.79km


