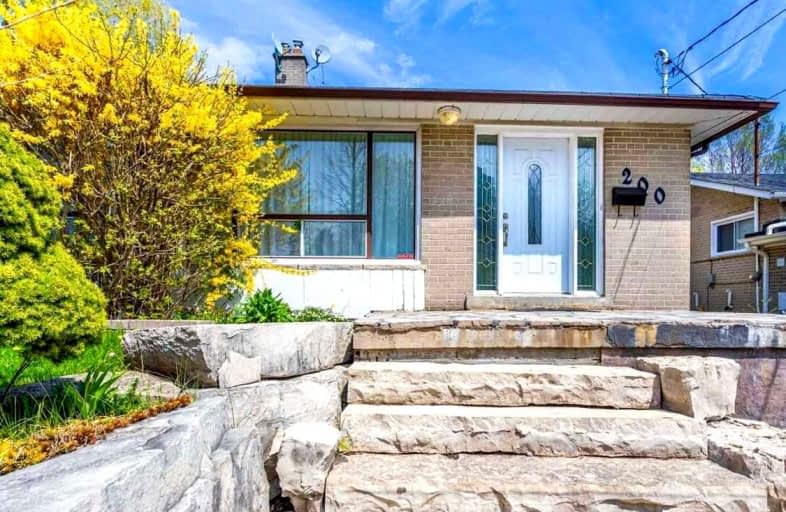Leased on Sep 25, 2021
Note: Property is not currently for sale or for rent.

-
Type: Semi-Detached
-
Style: Backsplit 4
-
Lease Term: 1 Year
-
Possession: No Data
-
All Inclusive: N
-
Lot Size: 31 x 127.5 Feet
-
Age: No Data
-
Days on Site: 32 Days
-
Added: Aug 24, 2021 (1 month on market)
-
Updated:
-
Last Checked: 1 month ago
-
MLS®#: C5351479
-
Listed By: Ipro realty ltd., brokerage
Renovated Bright And Airy Open Concept 4 Bedrooms, 3 Bathroom Executive Semi-Detached Home. High Demand Victoria Village On Dead End.? Walkout To The Private Fenced Back Yard. Just Steps Away From Hiking Trails. Newly Painted Walls And Doors, New Driveway And New Shingles On Roof May 2021. Upgraded Carpets And Laminates In Bedrooms. Side Entrance And Walk Out To Backyard. Parking For 3 To 4 Cars.
Extras
Dishwasher, New Fridge And Stove, Washer And Dryers; The Hot Water Tank And Ac Are Rental. Tenant Responsible For All Utilities, Lawn Maintenance, Very Large Wooden Storage Shed
Property Details
Facts for 200 Sweeney Drive, Toronto
Status
Days on Market: 32
Last Status: Leased
Sold Date: Sep 25, 2021
Closed Date: Sep 30, 2021
Expiry Date: Oct 24, 2021
Sold Price: $3,300
Unavailable Date: Sep 25, 2021
Input Date: Aug 26, 2021
Property
Status: Lease
Property Type: Semi-Detached
Style: Backsplit 4
Area: Toronto
Community: Victoria Village
Inside
Bedrooms: 4
Bedrooms Plus: 1
Bathrooms: 3
Kitchens: 1
Rooms: 7
Den/Family Room: Yes
Air Conditioning: Central Air
Fireplace: No
Laundry: Ensuite
Laundry Level: Lower
Washrooms: 3
Utilities
Utilities Included: N
Building
Basement: Crawl Space
Basement 2: Part Fin
Heat Type: Forced Air
Heat Source: Gas
Exterior: Brick
Exterior: Shingle
Private Entrance: Y
Water Supply: Municipal
Physically Handicapped-Equipped: N
Special Designation: Other
Parking
Driveway: Front Yard
Parking Included: Yes
Garage Spaces: 3
Garage Type: Other
Covered Parking Spaces: 3
Total Parking Spaces: 3
Fees
Cable Included: No
Central A/C Included: No
Common Elements Included: Yes
Heating Included: No
Hydro Included: No
Water Included: No
Highlights
Feature: Arts Centre
Feature: Clear View
Feature: Fenced Yard
Feature: Park
Feature: Public Transit
Feature: Rec Centre
Land
Cross Street: Lawrence/Victoria Pa
Municipality District: Toronto C13
Fronting On: South
Pool: None
Sewer: Other
Lot Depth: 127.5 Feet
Lot Frontage: 31 Feet
Payment Frequency: Monthly
Rooms
Room details for 200 Sweeney Drive, Toronto
| Type | Dimensions | Description |
|---|---|---|
| Living Main | 7.00 x 4.00 | |
| Dining Main | 7.00 x 4.00 | |
| Kitchen Main | 5.50 x 2.50 | |
| Br Upper | 5.50 x 3.50 | |
| 2nd Br Upper | 3.50 x 3.50 | |
| 3rd Br Lower | 5.00 x 3.00 | |
| 4th Br Lower | 4.50 x 3.00 | |
| Rec Bsmt | 5.00 x 4.50 | |
| Laundry Bsmt | 7.00 x 4.50 |
| XXXXXXXX | XXX XX, XXXX |
XXXXXX XXX XXXX |
$X,XXX |
| XXX XX, XXXX |
XXXXXX XXX XXXX |
$X,XXX | |
| XXXXXXXX | XXX XX, XXXX |
XXXX XXX XXXX |
$XXX,XXX |
| XXX XX, XXXX |
XXXXXX XXX XXXX |
$XXX,XXX | |
| XXXXXXXX | XXX XX, XXXX |
XXXXXXX XXX XXXX |
|
| XXX XX, XXXX |
XXXXXX XXX XXXX |
$XXX,XXX | |
| XXXXXXXX | XXX XX, XXXX |
XXXXXXX XXX XXXX |
|
| XXX XX, XXXX |
XXXXXX XXX XXXX |
$X,XXX,XXX |
| XXXXXXXX XXXXXX | XXX XX, XXXX | $3,300 XXX XXXX |
| XXXXXXXX XXXXXX | XXX XX, XXXX | $3,300 XXX XXXX |
| XXXXXXXX XXXX | XXX XX, XXXX | $890,000 XXX XXXX |
| XXXXXXXX XXXXXX | XXX XX, XXXX | $899,900 XXX XXXX |
| XXXXXXXX XXXXXXX | XXX XX, XXXX | XXX XXXX |
| XXXXXXXX XXXXXX | XXX XX, XXXX | $999,000 XXX XXXX |
| XXXXXXXX XXXXXXX | XXX XX, XXXX | XXX XXXX |
| XXXXXXXX XXXXXX | XXX XX, XXXX | $1,025,000 XXX XXXX |

St Catherine Catholic School
Elementary: CatholicGreenland Public School
Elementary: PublicVictoria Village Public School
Elementary: PublicSloane Public School
Elementary: PublicÉcole élémentaire Jeanne-Lajoie
Elementary: PublicMilne Valley Middle School
Elementary: PublicGeorge S Henry Academy
Secondary: PublicDon Mills Collegiate Institute
Secondary: PublicWexford Collegiate School for the Arts
Secondary: PublicSenator O'Connor College School
Secondary: CatholicVictoria Park Collegiate Institute
Secondary: PublicMarc Garneau Collegiate Institute
Secondary: Public- 2 bath
- 4 bed
114 Castlegrove Boulevard, Toronto, Ontario • M3A 1L6 • Parkwoods-Donalda
- 4 bath
- 4 bed
- 1500 sqft
29 Glencrest Boulevard, Toronto, Ontario • M4B 1L2 • O'Connor-Parkview




