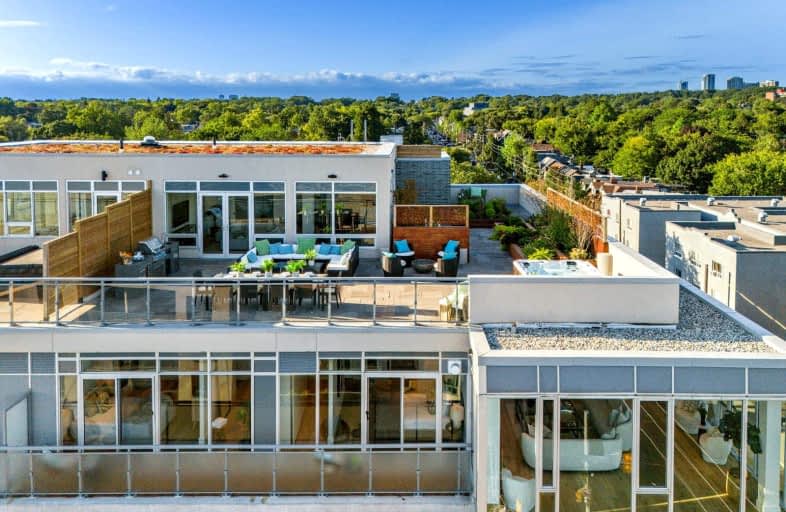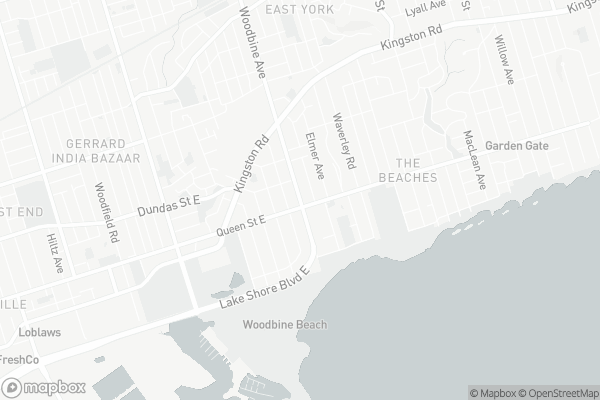
Walker's Paradise
- Daily errands do not require a car.
Excellent Transit
- Most errands can be accomplished by public transportation.
Biker's Paradise
- Daily errands do not require a car.

Kimberley Junior Public School
Elementary: PublicNorway Junior Public School
Elementary: PublicGlen Ames Senior Public School
Elementary: PublicKew Beach Junior Public School
Elementary: PublicWilliamson Road Junior Public School
Elementary: PublicBowmore Road Junior and Senior Public School
Elementary: PublicSchool of Life Experience
Secondary: PublicNotre Dame Catholic High School
Secondary: CatholicSt Patrick Catholic Secondary School
Secondary: CatholicMonarch Park Collegiate Institute
Secondary: PublicNeil McNeil High School
Secondary: CatholicMalvern Collegiate Institute
Secondary: Public-
Breakwall BBQ
1910 Queen Street E, Toronto, ON M4L 1H5 0.12km -
Gull & Firkin
1943 Queen Street E, Toronto, ON M4L 1H7 0.27km -
The Stone Lion
1958 Queen Street E, Toronto, ON M4L 1H6 0.3km
-
La Sirena
1918 Queen St E, Toronto, ON M4L 1H5 0.15km -
Starbucks
1842 Queen St E, Toronto, ON M4L 6T3 0.17km -
Blue Cloud Cafe
1934 Queen Street E, Toronto, ON M4L 1H6 0.22km
-
Pharmasave Beaches Pharmacy
1967 Queen Street E, Toronto, ON M4L 1H9 0.37km -
Woods Pharmacy
130 Kingston Road, Toronto, ON M4L 1S7 0.45km -
Shoppers Drug Mart
2000 Queen Street E, Toronto, ON M4L 1J2 0.48km
-
Delina Restaurant
1891 Queen Street E, Toronto, ON M4L 1H3 0.09km -
Breakwall BBQ
1910 Queen Street E, Toronto, ON M4L 1H5 0.12km -
Ci Vediamo Ristorante
1910 Queen St E, Toronto, ON M4L 1H5 0.12km
-
Beach Mall
1971 Queen Street E, Toronto, ON M4L 1H9 0.39km -
Shoppers World
3003 Danforth Avenue, East York, ON M4C 1M9 2.76km -
Gerrard Square
1000 Gerrard Street E, Toronto, ON M4M 3G6 2.67km
-
Carload On The Beach
2038 Queen St E, Toronto, ON M4L 1J4 0.64km -
Beach Foodland
2040 Queen Street E, Toronto, ON M4L 1J1 0.65km -
Rowe Farms
2126 Queen Street E, Toronto, ON M4E 1E3 0.94km
-
LCBO - The Beach
1986 Queen Street E, Toronto, ON M4E 1E5 0.47km -
LCBO - Queen and Coxwell
1654 Queen Street E, Queen and Coxwell, Toronto, ON M4L 1G3 0.77km -
Beer & Liquor Delivery Service Toronto
Toronto, ON 2.08km
-
Petro Canada
292 Kingston Rd, Toronto, ON M4L 1T7 0.59km -
Amin At Salim's Auto Repair
999 Eastern Avenue, Toronto, ON M4L 1A8 1.3km -
XTR Full Service Gas Station
2189 Gerrard Street E, Toronto, ON M4E 2C5 1.65km
-
Alliance Cinemas The Beach
1651 Queen Street E, Toronto, ON M4L 1G5 0.73km -
Fox Theatre
2236 Queen St E, Toronto, ON M4E 1G2 1.56km -
Funspree
Toronto, ON M4M 3A7 2.42km
-
Toronto Public Library - Toronto
2161 Queen Street E, Toronto, ON M4L 1J1 0.61km -
Gerrard/Ashdale Library
1432 Gerrard Street East, Toronto, ON M4L 1Z6 1.35km -
Danforth/Coxwell Library
1675 Danforth Avenue, Toronto, ON M4C 5P2 2.03km
-
Michael Garron Hospital
825 Coxwell Avenue, East York, ON M4C 3E7 2.76km -
Bridgepoint Health
1 Bridgepoint Drive, Toronto, ON M4M 2B5 3.99km -
Providence Healthcare
3276 Saint Clair Avenue E, Toronto, ON M1L 1W1 5.01km
-
Woodbine Beach Park
1675 Lake Shore Blvd E (at Woodbine Ave), Toronto ON M4L 3W6 0.84km -
Ashbridge's Bay Park
Ashbridge's Bay Park Rd, Toronto ON M4M 1B4 0.92km -
Moncur Playground
165 Coxwell Ave, Toronto ON 0.96km
-
TD Bank Financial Group
801 O'Connor Dr, East York ON M4B 2S7 4.09km -
RBC Royal Bank
65 Overlea Blvd, Toronto ON M4H 1P1 5.17km -
CIBC
943 Queen St E (Yonge St), Toronto ON M4M 1J6 6.16km
More about this building
View 200 Woodbine Avenue, Toronto
