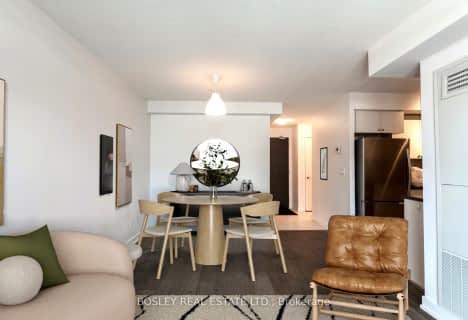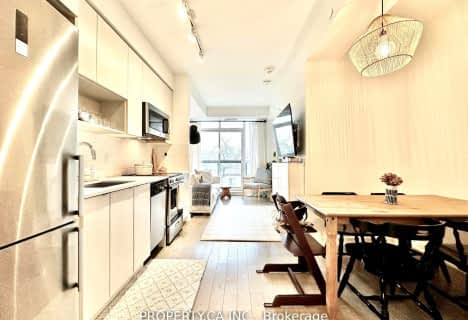
Norway Junior Public School
Elementary: PublicSt Denis Catholic School
Elementary: CatholicSt John Catholic School
Elementary: CatholicGlen Ames Senior Public School
Elementary: PublicKew Beach Junior Public School
Elementary: PublicWilliamson Road Junior Public School
Elementary: PublicGreenwood Secondary School
Secondary: PublicNotre Dame Catholic High School
Secondary: CatholicSt Patrick Catholic Secondary School
Secondary: CatholicMonarch Park Collegiate Institute
Secondary: PublicNeil McNeil High School
Secondary: CatholicMalvern Collegiate Institute
Secondary: PublicMore about this building
View 2000 Queen Street East, Toronto- 1 bath
- 1 bed
- 700 sqft
607-757 Victoria Park Avenue, Toronto, Ontario • M4C 5N8 • Oakridge
- 1 bath
- 1 bed
- 500 sqft
208-630 Greenwood Avenue, Toronto, Ontario • M4J 4B2 • Greenwood-Coxwell
- 1 bath
- 2 bed
- 800 sqft
102-1715 Kingston Road, Toronto, Ontario • M1N 1S8 • Birchcliffe-Cliffside












