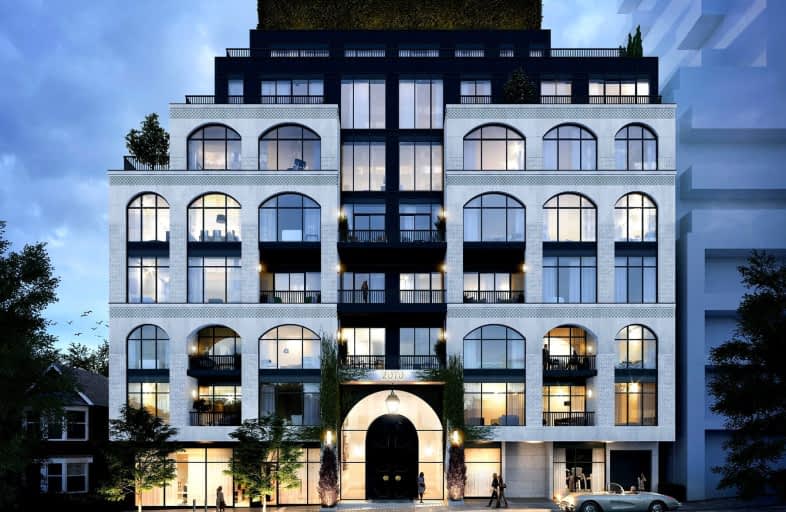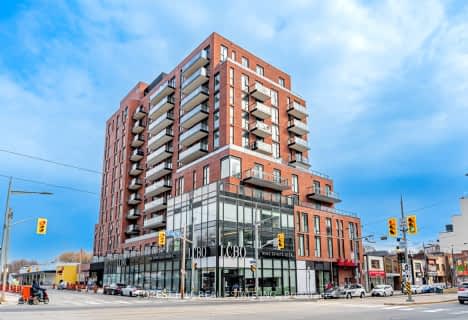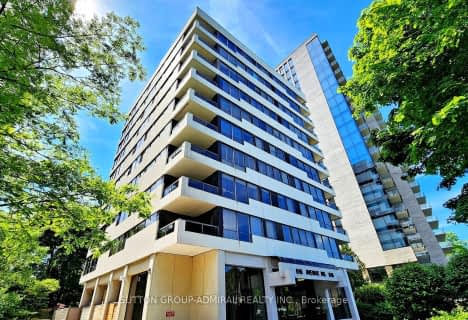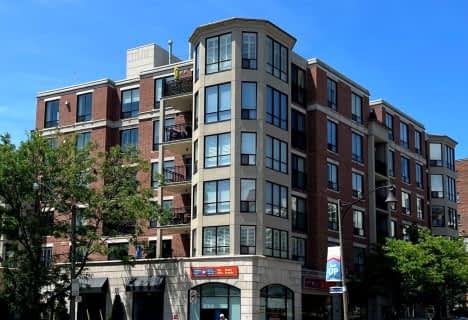Walker's Paradise
- Daily errands do not require a car.
Excellent Transit
- Most errands can be accomplished by public transportation.
Very Bikeable
- Most errands can be accomplished on bike.

North Preparatory Junior Public School
Elementary: PublicJ R Wilcox Community School
Elementary: PublicCedarvale Community School
Elementary: PublicHumewood Community School
Elementary: PublicWest Preparatory Junior Public School
Elementary: PublicForest Hill Junior and Senior Public School
Elementary: PublicVaughan Road Academy
Secondary: PublicOakwood Collegiate Institute
Secondary: PublicJohn Polanyi Collegiate Institute
Secondary: PublicForest Hill Collegiate Institute
Secondary: PublicMarshall McLuhan Catholic Secondary School
Secondary: CatholicLawrence Park Collegiate Institute
Secondary: Public-
Forest Hill Road Park
179A Forest Hill Rd, Toronto ON 1.6km -
Lytton Park
1.96km -
Sir Winston Churchill Park
301 St Clair Ave W (at Spadina Rd), Toronto ON M4V 1S4 2.26km
-
CIBC
535 Saint Clair Ave W (at Vaughan Rd.), Toronto ON M6C 1A3 2.03km -
RBC Royal Bank
2765 Dufferin St, North York ON M6B 3R6 2.14km -
TD Bank Financial Group
870 St Clair Ave W, Toronto ON M6C 1C1 2.28km
- 3 bath
- 3 bed
- 2000 sqft
TH6-934 Mount Pleasant Road, Toronto, Ontario • M4P 2L6 • Mount Pleasant West
- 2 bath
- 2 bed
- 1000 sqft
1001-185 Alberta Avenue, Toronto, Ontario • M6C 0A5 • Oakwood Village
- 2 bath
- 3 bed
- 1400 sqft
807-185 Alberta Avenue, Toronto, Ontario • M6C 0A5 • Oakwood Village
- — bath
- — bed
- — sqft
207-2 Alexandra Boulevard West, Toronto, Ontario • M4R 1L7 • Lawrence Park South
- 2 bath
- 2 bed
- 1000 sqft
1109-123 Eglinton Avenue East, Toronto, Ontario • M4P 1J2 • Mount Pleasant West
- 2 bath
- 2 bed
- 1000 sqft
606-10 Avoca Avenue, Toronto, Ontario • M4T 2B7 • Rosedale-Moore Park
- 2 bath
- 2 bed
- 1400 sqft
512-2727 Yonge Street North, Toronto, Ontario • M4N 3R6 • Lawrence Park South
- 2 bath
- 2 bed
- 1000 sqft
611-10 Delisle Avenue, Toronto, Ontario • M4V 3C6 • Yonge-St. Clair














