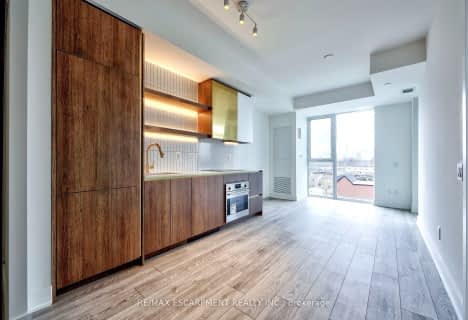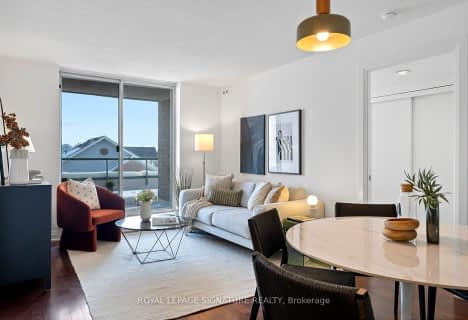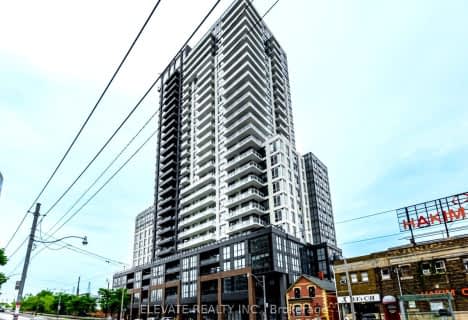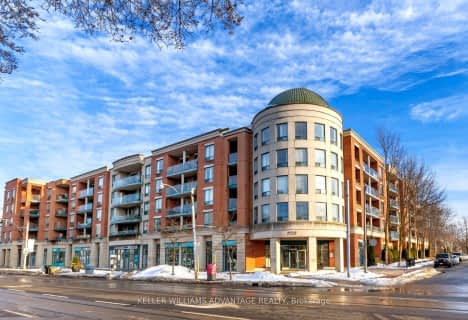
Norway Junior Public School
Elementary: PublicSt Denis Catholic School
Elementary: CatholicSt John Catholic School
Elementary: CatholicGlen Ames Senior Public School
Elementary: PublicKew Beach Junior Public School
Elementary: PublicWilliamson Road Junior Public School
Elementary: PublicGreenwood Secondary School
Secondary: PublicNotre Dame Catholic High School
Secondary: CatholicSt Patrick Catholic Secondary School
Secondary: CatholicMonarch Park Collegiate Institute
Secondary: PublicNeil McNeil High School
Secondary: CatholicMalvern Collegiate Institute
Secondary: PublicMore about this building
View 2012 Queen Street East, Toronto- 2 bath
- 2 bed
- 700 sqft
116-1350 Kingston Road South, Toronto, Ontario • M1N 1C8 • Birchcliffe-Cliffside
- 2 bath
- 2 bed
- 600 sqft
514-1285 Queen Street East, Toronto, Ontario • M4L 1C2 • Greenwood-Coxwell
- 2 bath
- 2 bed
- 800 sqft
402-1797 Queen Street East, Toronto, Ontario • M4L 3Y5 • The Beaches
- 2 bath
- 2 bed
- 900 sqft
2301-286 Main Street, Toronto, Ontario • M4C 0B3 • East End-Danforth
- 2 bath
- 2 bed
- 700 sqft
703-286 Main Street, Toronto, Ontario • M4C 0B3 • East End-Danforth
- 2 bath
- 2 bed
- 600 sqft
420-286 Main Street, Toronto, Ontario • M4C 0B3 • East End-Danforth
- 2 bath
- 2 bed
- 900 sqft
522-1733 Queen Street East, Toronto, Ontario • M4L 6S9 • The Beaches
- 2 bath
- 2 bed
- 800 sqft
508-1331 Queen Street East, Toronto, Ontario • M4L 0B1 • Greenwood-Coxwell
- 2 bath
- 2 bed
- 700 sqft
408-1400 Kingston Road, Toronto, Ontario • M1N 0C2 • Birchcliffe-Cliffside
- 2 bath
- 2 bed
- 800 sqft
503-952 Kingston Road, Toronto, Ontario • M4E 1S7 • East End-Danforth
- 2 bath
- 2 bed
- 700 sqft
501-1400 Kingston Road, Toronto, Ontario • M1N 0C2 • Birchcliffe-Cliffside
- 2 bath
- 2 bed
- 700 sqft
1012-286 Main Street, Toronto, Ontario • M4C 4X4 • East End-Danforth












