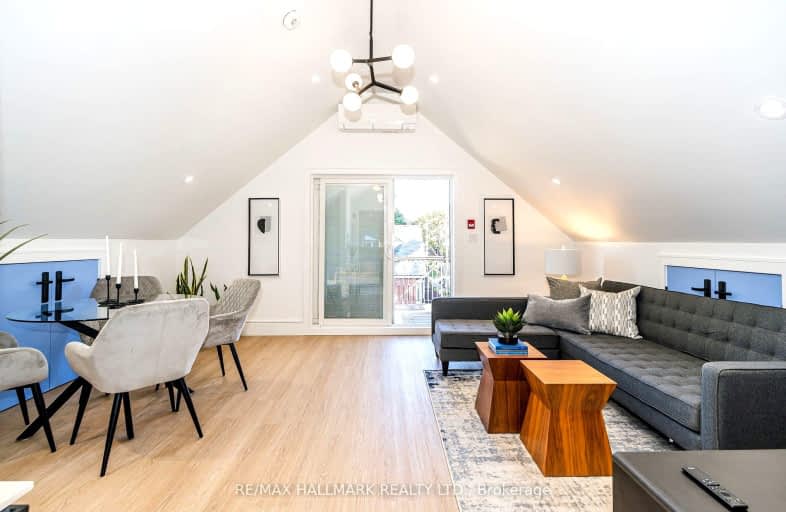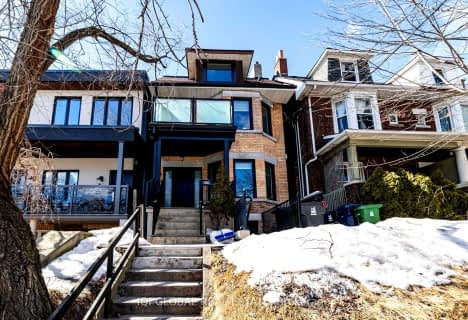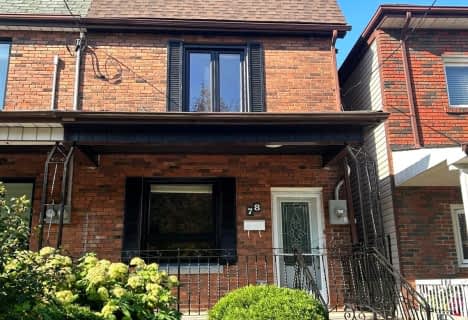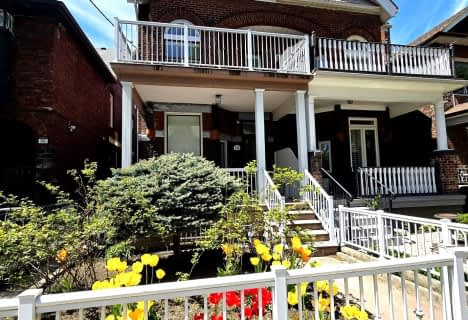Very Walkable
- Most errands can be accomplished on foot.
Rider's Paradise
- Daily errands do not require a car.
Very Bikeable
- Most errands can be accomplished on bike.

ALPHA II Alternative School
Elementary: PublicHorizon Alternative Senior School
Elementary: PublicOssington/Old Orchard Junior Public School
Elementary: PublicSt Ambrose Catholic School
Elementary: CatholicSt Helen Catholic School
Elementary: CatholicDewson Street Junior Public School
Elementary: PublicCaring and Safe Schools LC4
Secondary: PublicALPHA II Alternative School
Secondary: PublicWest End Alternative School
Secondary: PublicCentral Toronto Academy
Secondary: PublicBloor Collegiate Institute
Secondary: PublicSt Mary Catholic Academy Secondary School
Secondary: Catholic-
Brass Taps Pizza Pub
934 College St, Toronto, ON M6H 1A4 0.32km -
Black Cat Espresso Bar
1104 College Street, Toronto, ON M6H 1B3 0.4km -
Black Knight Restaurant & Tavern
858 College Street, Toronto, ON M6H 1A2 0.47km
-
Barocco x Nino
974 College Street, Toronto, ON M6H 1A5 0.27km -
Arabesque Middle Eastern Foods
1068 College Street, Toronto, ON M6H 1A9 0.32km -
Good Good Coffee
967 College Street, Toronto, ON M6H 1A6 0.32km
-
Shoppers Drug Mart
958 Bloor Street W, Toronto, ON M6H 1L6 0.66km -
Main Drug Mart
1130 Bloor Street W, Toronto, ON M6H 1M8 0.68km -
Rexall Drug Stores
1421 Dundas Street W, Toronto, ON M6J 1Y4 0.7km
-
Bairrada Churrasqueira Grill
1000 College Street, Toronto, ON M6H 1A7 0.27km -
Barocco x Nino
974 College Street, Toronto, ON M6H 1A5 0.27km -
Giulietta
972 College Street, Toronto, ON M6H 1A5 0.27km
-
Dufferin Mall
900 Dufferin Street, Toronto, ON M6H 4A9 0.37km -
Parkdale Village Bia
1313 Queen St W, Toronto, ON M6K 1L8 1.66km -
Galleria Shopping Centre
1245 Dupont Street, Toronto, ON M6H 2A6 1.65km
-
Fine Food Market
983 College St, Toronto, ON M6H 1A5 0.3km -
Joe's No Frills
900 Dufferin Street, Toronto, ON M6H 4A9 0.38km -
Andrew & Shelley's No Frills
900 Dufferin Street, Toronto, ON M6H 4A9 0.49km
-
The Beer Store
904 Dufferin Street, Toronto, ON M6H 4A9 0.45km -
LCBO
879 Bloor Street W, Toronto, ON M6G 1M4 0.77km -
LCBO - Dundas and Dovercourt
1230 Dundas St W, Dundas and Dovercourt, Toronto, ON M6J 1X5 0.82km
-
Royal Plumbing Services
614 Dufferin Street, Toronto, ON M6K 2A9 0.74km -
Crawford Service Station Olco
723 College Street, Toronto, ON M6G 1C2 0.86km -
S Market
1269 College St, Toronto, ON M6H 1C5 0.96km
-
The Royal Cinema
608 College Street, Toronto, ON M6G 1A1 1.19km -
Theatre Gargantua
55 Sudbury Street, Toronto, ON M6J 3S7 1.71km -
Revue Cinema
400 Roncesvalles Ave, Toronto, ON M6R 2M9 1.83km
-
Toronto Public Library
1101 Bloor Street W, Toronto, ON M6H 1M7 0.6km -
College Shaw Branch Public Library
766 College Street, Toronto, ON M6G 1C4 0.74km -
Toronto Public Library - Palmerston Branch
560 Palmerston Ave, Toronto, ON M6G 2P7 1.61km
-
Toronto Western Hospital
399 Bathurst Street, Toronto, ON M5T 1.93km -
Toronto Rehabilitation Institute
130 Av Dunn, Toronto, ON M6K 2R6 2.32km -
St Joseph's Health Centre
30 The Queensway, Toronto, ON M6R 1B5 2.38km
-
Dufferin Grove Park
875 Dufferin St (btw Sylvan & Dufferin Park), Toronto ON M6H 3K8 0.37km -
Bickford Off-Leash Area
1.05km -
Christie Pits Park
750 Bloor St W (btw Christie & Crawford), Toronto ON M6G 3K4 1.23km
-
TD Bank Financial Group
382 Roncesvalles Ave (at Marmaduke Ave.), Toronto ON M6R 2M9 1.83km -
Scotiabank
334 Bloor St W (at Spadina Rd.), Toronto ON M5S 1W9 2.41km -
TD Bank Financial Group
870 St Clair Ave W, Toronto ON M6C 1C1 2.77km
- 1 bath
- 3 bed
Lower-202 Perth Avenue, Toronto, Ontario • M6P 3K8 • Dovercourt-Wallace Emerson-Junction
- 1 bath
- 3 bed
Main-202 Perth Avenue, Toronto, Ontario • M6P 3K8 • Dovercourt-Wallace Emerson-Junction
- 1 bath
- 2 bed
- 700 sqft
Basem-1502 Dufferin Street, Toronto, Ontario • M6H 3L4 • Corso Italia-Davenport
- 1 bath
- 3 bed
- 700 sqft
002-636 Manning Avenue, Toronto, Ontario • M6G 2V9 • Palmerston-Little Italy
- 1 bath
- 1 bed
Main-827 Dupont Street, Toronto, Ontario • M6G 1Z7 • Dovercourt-Wallace Emerson-Junction














