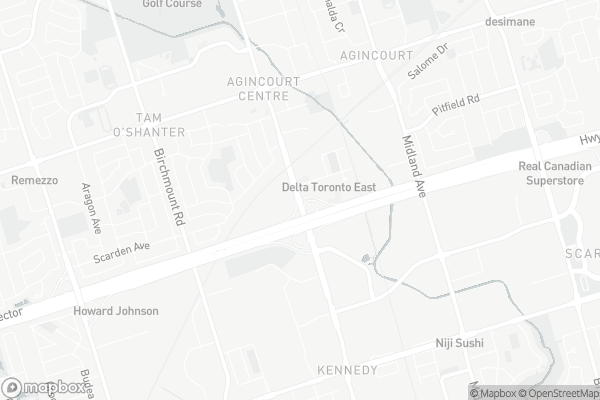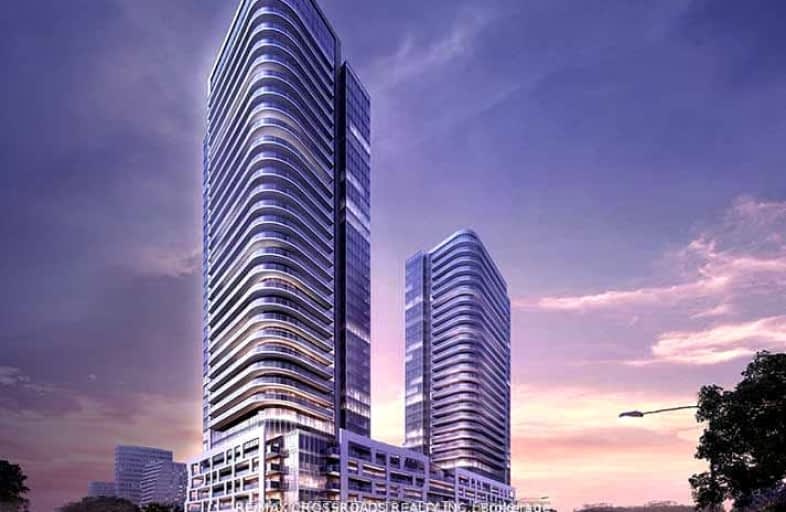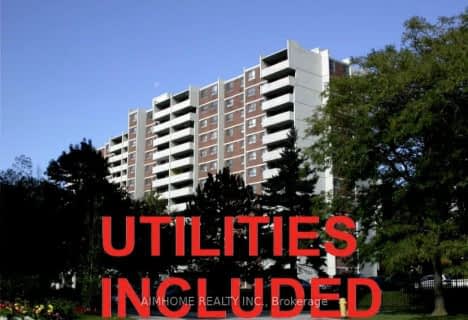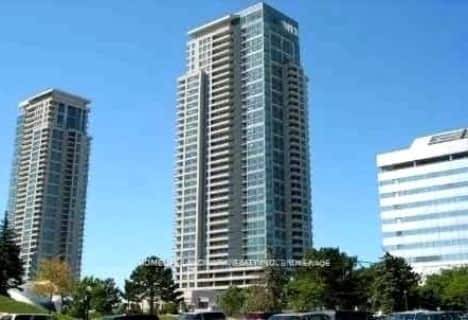Very Walkable
- Most errands can be accomplished on foot.
Good Transit
- Some errands can be accomplished by public transportation.
Bikeable
- Some errands can be accomplished on bike.

Lynngate Junior Public School
Elementary: PublicAgincourt Junior Public School
Elementary: PublicInglewood Heights Junior Public School
Elementary: PublicTam O'Shanter Junior Public School
Elementary: PublicGlamorgan Junior Public School
Elementary: PublicEllesmere-Statton Public School
Elementary: PublicDelphi Secondary Alternative School
Secondary: PublicMsgr Fraser-Midland
Secondary: CatholicSir William Osler High School
Secondary: PublicWinston Churchill Collegiate Institute
Secondary: PublicStephen Leacock Collegiate Institute
Secondary: PublicAgincourt Collegiate Institute
Secondary: Public-
Queen Victoria Pub
2240 Midland Avenue, Toronto, ON M1P 4R9 0.87km -
Orchid Garden Bar & Grill
2260 Birchmount Road, Toronto, ON M1T 2M2 1.13km -
Fusion Lounge
880 Ellesmere Road, Toronto, ON M1P 2L8 1.16km
-
Starbucks
20 William Kitchen Road, Scarborough, ON M1P 5B7 0.53km -
Chatime
18 William Kitchen Road, Toronto, ON M1P 5B7 0.79km -
Tim Hortons
1 William Kitchen Rd, Scarborough, ON M1P 5B7 0.82km
-
LA Fitness
33 William Kitchen Rd Building J, Ste 5, Scarborough, ON M1P 5B7 0.35km -
Fit4less
1911 Kennedy Road, Toronto, ON M1P 2L9 1.06km -
GoodLife Fitness
1911 Kennedy Rd, Scarborough, ON M1P 2L9 1.06km
-
Shoppers Drug Mart
2330 Kennedy Road, Toronto, ON M1T 0A2 0.92km -
Rexall
3607 Sheppard Avenue E, Toronto, ON M1T 3K8 1.14km -
Torrance Compounding Pharmacy
1100 Ellesmere Road, Unit 5, Scarborough, ON M1P 2X3 1.41km
-
Dosa Boyz
35 William Kitchen Road, Toronto, ON M1P 5B7 0.31km -
Sunset Grill
37 William Kitchen Rd, Scarborough, ON M1P 5B7 0.35km -
McDonald's
17 William Kitchen Road, Toronto, ON M1P 5B7 0.5km
-
Kennedy Commons
2021 Kennedy Road, Toronto, ON M1P 2M1 0.64km -
Agincourt Mall
3850 Sheppard Avenue E, Scarborough, ON M1T 3L4 1.03km -
Dynasty Centre
8 Glen Watford Drive, Scarborough, ON M1S 2C1 1.32km
-
Foody World
8 William Kitchen Road, Toronto, ON M1P 5B7 0.65km -
Metro
16 William Kitchen Road, Scarborough, ON M1P 5B7 0.65km -
Nick's No Frills
3850 Sheppard Avenue E, Scarborough, ON M1T 3L4 1.03km
-
LCBO
21 William Kitchen Rd, Scarborough, ON M1P 5B7 0.45km -
LCBO
748-420 Progress Avenue, Toronto, ON M1P 5J1 1.78km -
Magnotta Winery
1760 Midland Avenue, Scarborough, ON M1P 3C2 2.28km
-
Petro-Canada
3905 Sheppard Avenue E, Toronto, ON M1T 3L5 0.8km -
Circle K
3600 Sheppard Avenue E, Scarborough, ON M1T 3K7 1.24km -
Esso Kennedy & Ellesmere
1480 Kennedy Road, Scarborough, ON M1P 2L7 1.27km
-
Cineplex Cinemas Scarborough
300 Borough Drive, Scarborough Town Centre, Scarborough, ON M1P 4P5 2.37km -
Woodside Square Cinemas
1571 Sandhurst Circle, Toronto, ON M1V 1V2 3.96km -
Cineplex Cinemas Fairview Mall
1800 Sheppard Avenue E, Unit Y007, North York, ON M2J 5A7 4.72km
-
Agincourt District Library
155 Bonis Avenue, Toronto, ON M1T 3W6 1.19km -
Scarborough Civic Centre Library
156 Borough Drive, Toronto, ON M1P 2.3km -
Toronto Public Library
85 Ellesmere Road, Unit 16, Toronto, ON M1R 3.06km
-
The Scarborough Hospital
3030 Birchmount Road, Scarborough, ON M1W 3W3 3.42km -
Scarborough General Hospital Medical Mall
3030 Av Lawrence E, Scarborough, ON M1P 2T7 3.67km -
Scarborough Health Network
3050 Lawrence Avenue E, Scarborough, ON M1P 2T7 3.89km
-
Inglewood Park
0.56km -
Lynngate Park
133 Cass Ave, Toronto ON M1T 2B5 1.22km -
White Heaven Park
105 Invergordon Ave, Toronto ON M1S 2Z1 2.98km
-
TD Bank Financial Group
3477 Sheppard Ave E (at Aragon Ave), Scarborough ON M1T 3K6 1.52km -
TD Bank Financial Group
2098 Brimley Rd, Toronto ON M1S 5X1 1.85km -
TD Bank Financial Group
2565 Warden Ave (at Bridletowne Cir.), Scarborough ON M1W 2H5 2.81km
- 2 bath
- 3 bed
- 900 sqft
3208-2033 Kennedy Road, Toronto, Ontario • M1T 0B9 • Agincourt South-Malvern West
- 3 bath
- 3 bed
- 2250 sqft
805-168 Bonis Avenue, Toronto, Ontario • M1T 3V6 • Tam O'Shanter-Sullivan
- 2 bath
- 3 bed
- 1000 sqft
902-3429 Sheppard Avenue East, Toronto, Ontario • M1T 0C2 • Tam O'Shanter-Sullivan
- 2 bath
- 3 bed
- 700 sqft
620-3121 Sheppard Avenue East, Toronto, Ontario • M1T 0B6 • Tam O'Shanter-Sullivan














