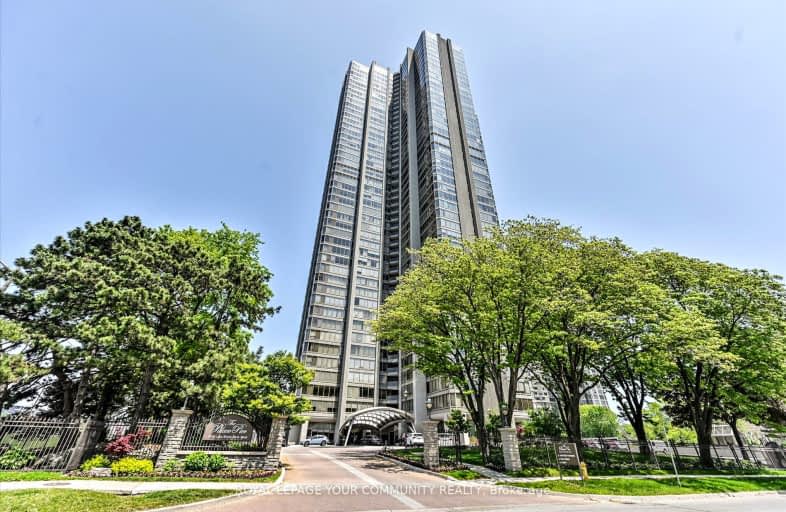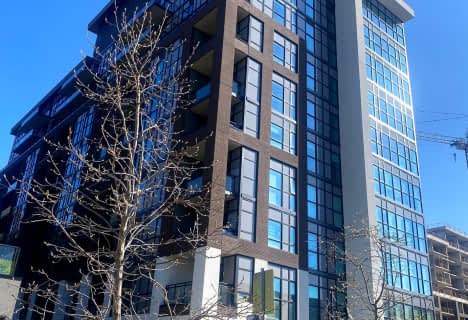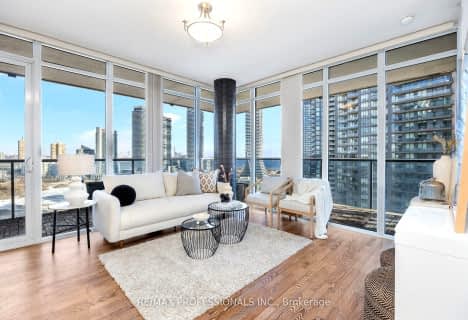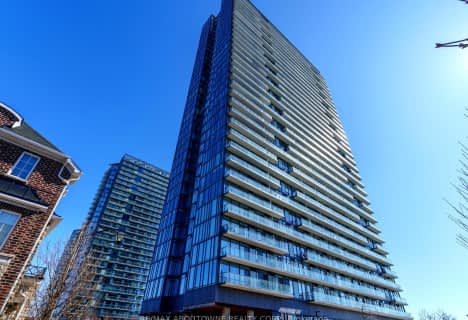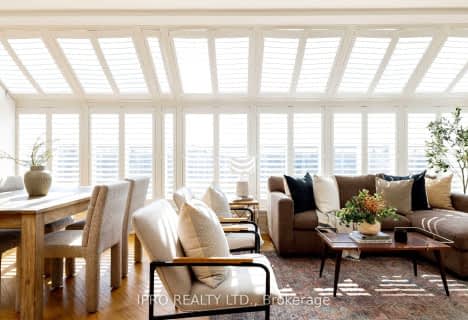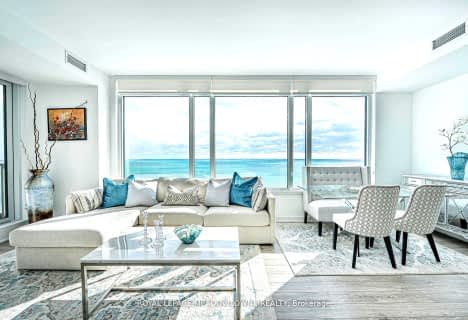Somewhat Walkable
- Some errands can be accomplished on foot.
Good Transit
- Some errands can be accomplished by public transportation.
Very Bikeable
- Most errands can be accomplished on bike.
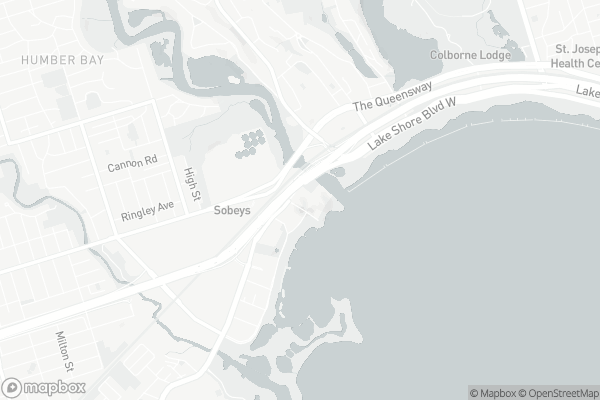
Étienne Brûlé Junior School
Elementary: PublicSt Mark Catholic School
Elementary: CatholicDavid Hornell Junior School
Elementary: PublicPark Lawn Junior and Middle School
Elementary: PublicSt Pius X Catholic School
Elementary: CatholicSwansea Junior and Senior Junior and Senior Public School
Elementary: PublicThe Student School
Secondary: PublicUrsula Franklin Academy
Secondary: PublicEtobicoke School of the Arts
Secondary: PublicWestern Technical & Commercial School
Secondary: PublicHumberside Collegiate Institute
Secondary: PublicBishop Allen Academy Catholic Secondary School
Secondary: Catholic-
Sobeys Queensway
125 The Queensway, Etobicoke 0.55km -
Rabba Fine Food
2125 Lake Shore Boulevard West, Toronto 0.59km -
Metro
2208 Lake Shore Boulevard West, Etobicoke 1.12km
-
The Wine Shop
125 The Queensway, Etobicoke 0.49km -
LCBO
125 The Queensway Bldg C, Etobicoke 0.6km -
LCBO
2218 Lake Shore Boulevard West, Toronto 1.17km
-
Veloute at Palace Pier
Etobicoke 0.01km -
Rustic Social House
2083 Lake Shore Boulevard West, Toronto 0.24km -
Bento Sushi
125 The Queensway, Etobicoke 0.47km
-
Gravity Pizza Cafe & Starbucks
58 Marine Parade Drive, Etobicoke 0.52km -
BB Cafe- Lakeshore
78 Marine Parade Drive, Etobicoke 0.6km -
Tim Hortons
16 Brookers Lane, Etobicoke 0.61km
-
TD Canada Trust Branch and ATM
125 The Queensway, Toronto 0.62km -
Create Center
56 Annie Craig Drive, Toronto 0.74km -
BMO Bank of Montreal ATM
165 The Queensway, Etobicoke 0.83km
-
Petro-Canada & Car Wash
8 South Kingsway, Toronto 0.56km -
Petro-Canada
90 The Queensway, Toronto 0.69km -
Circle K
2189 Lake Shore Boulevard West, Etobicoke 1.01km
-
Mimico parking lot
125 Waterfront Drive, Etobicoke 0.2km -
GetMeFit Personal Fitness
2083 Lake Shore Boulevard West, Toronto 0.24km -
North Climb Fitness Equipment Services
33 Shore Breeze Drive, Etobicoke 0.9km
-
Palace Pier Park
1 Palace Pier Court, Etobicoke 0.12km -
Palace Pier Park
Old Toronto 0.13km -
Humber Bay Shores Park
15 Marine Parade Drive, Toronto 0.39km
-
Toronto Public Library - Humber Bay Branch
200 Park Lawn Road, Etobicoke 1.33km -
Toronto Public Library - Swansea Memorial Branch
95 Lavinia Avenue, Toronto 1.83km -
Swansea Town Hall
95 Lavinia Avenue, Toronto 1.84km
-
Renovo Skin & Body Care Clinic - Toronto
36 Park Lawn Road Unit 6, Etobicoke 1.12km -
TrueNorth Medical Centre
10 Neighbourhood Lane Unit 103, Toronto 1.29km -
Fogaszat
523 The Queensway, Etobicoke 1.35km
-
Medicine Cabinet Pharmacy
2081 Lake Shore Boulevard West, Etobicoke 0.2km -
Sobeys Pharmacy Etobicoke
125 The Queensway, Etobicoke 0.55km -
Shoppers Drug Mart
125 The Queensway, Etobicoke 0.55km
-
Loulou
80 Marine Parade Drive, Etobicoke 0.62km -
Rockwood plaza
30 Shore Breeze Drive, Toronto 0.95km -
Westlake Village
2196-2222 Lake Shore Boulevard West, Toronto 1.14km
-
Revue Cinema
400 Roncesvalles Avenue, Toronto 2.89km -
Cineplex Cinemas Queensway & VIP
1025 The Queensway, Etobicoke 3.46km -
Kingsway Theatre
3030 Bloor Street West, Etobicoke 3.51km
-
Rustic Social House
2083 Lake Shore Boulevard West, Toronto 0.24km -
Firkin on the Bay
68 Marine Parade Drive, Toronto 0.57km -
Siempre L'5
80 Marine Parade Drive, Etobicoke 0.62km
For Sale
For Rent
More about this building
View 2045 Lake Shore Boulevard West, Toronto- 2 bath
- 3 bed
- 1200 sqft
803-25 Neighbourhood Lane, Toronto, Ontario • M8Y 0C4 • Stonegate-Queensway
- 3 bath
- 3 bed
- 1800 sqft
1110-2045 Lake Shore Boulevard West, Toronto, Ontario • M8V 2Z6 • Mimico
- 2 bath
- 2 bed
- 1200 sqft
517-2855 Bloor Street West, Toronto, Ontario • M8X 3A1 • Stonegate-Queensway
- 2 bath
- 3 bed
- 1200 sqft
1101-859 The Queensway, Toronto, Ontario • M8Z 1N8 • Stonegate-Queensway
- 3 bath
- 2 bed
- 1800 sqft
205-2287 Lake Shore Boulevard West, Toronto, Ontario • M8V 3Y1 • Mimico
- 2 bath
- 2 bed
- 1000 sqft
2702-105 The Queensway, Toronto, Ontario • M6S 5B5 • High Park-Swansea
- 2 bath
- 2 bed
- 1400 sqft
PH 60-935 Royal York Road, Toronto, Ontario • M8Y 4H1 • Stonegate-Queensway
- 2 bath
- 2 bed
- 900 sqft
3606-1926 Lake Shore Boulevard West, Toronto, Ontario • M6S 1A1 • High Park-Swansea
