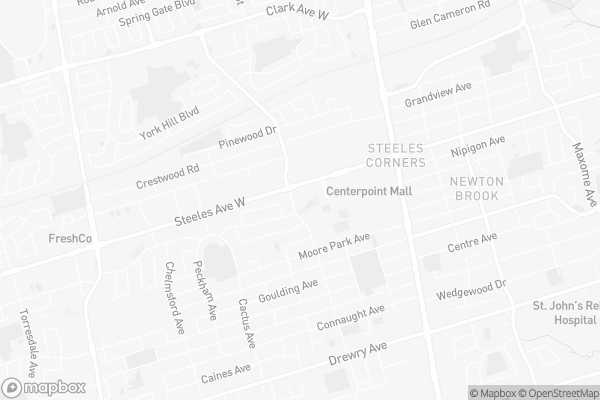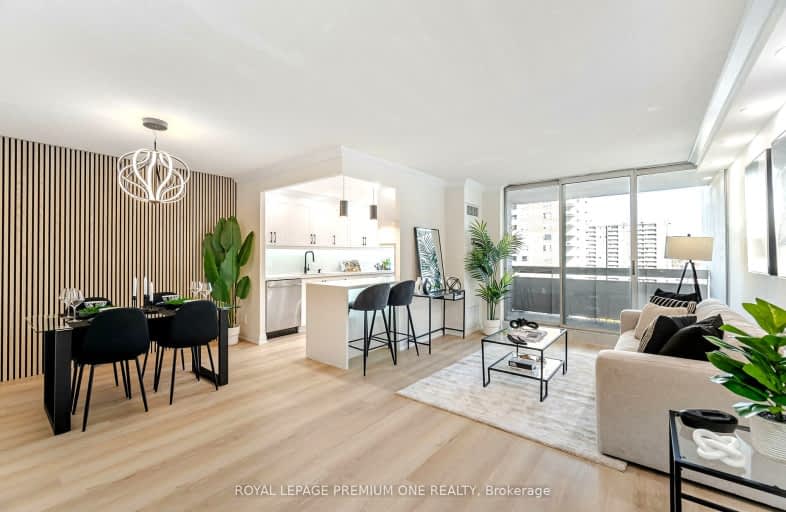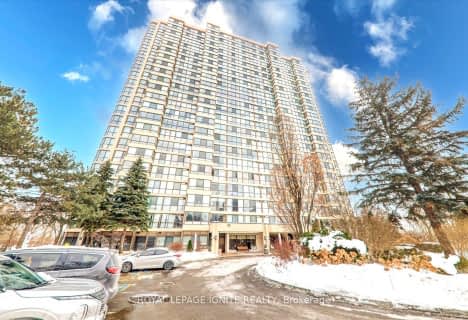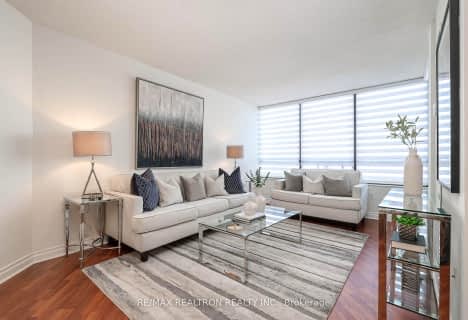Car-Dependent
- Most errands require a car.
Excellent Transit
- Most errands can be accomplished by public transportation.
Bikeable
- Some errands can be accomplished on bike.

ÉIC Monseigneur-de-Charbonnel
Elementary: CatholicBlessed Scalabrini Catholic Elementary School
Elementary: CatholicPleasant Public School
Elementary: PublicR J Lang Elementary and Middle School
Elementary: PublicYorkhill Elementary School
Elementary: PublicSt Paschal Baylon Catholic School
Elementary: CatholicAvondale Secondary Alternative School
Secondary: PublicNorth West Year Round Alternative Centre
Secondary: PublicDrewry Secondary School
Secondary: PublicÉSC Monseigneur-de-Charbonnel
Secondary: CatholicNewtonbrook Secondary School
Secondary: PublicThornhill Secondary School
Secondary: Public-
Tickled Toad Pub & Grill
330 Steeles Avenue W, Thornhill, ON L4J 6X6 0.29km -
Seoul Pocha 72
72 Steeles Avenue W, Unit 4, Thornhill, ON L4J 1A1 0.58km -
Nangman Pocha
6283 Yonge Street, Toronto, ON M2M 3X6 0.74km
-
McDonald's
300 Steeles Ave. West, Thornhill, ON L4J 1A1 0.18km -
Tea Shop 168
180 Steeles Avenue W, Thornhill, ON L4J 2L1 0.3km -
Cafe Login
100 Steeles Avenue W, Vaughan, ON L4J 7Y1 0.4km
-
Main Drug Mart
390 Steeles Avenue W, Vaughan, ON L4J 6X2 0.49km -
Shoppers Drug Mart
6428 Yonge Street, Toronto, ON M2M 3X7 0.49km -
Carlo's No Frills
6220 Yonge Street, North York, ON M2M 3X4 0.53km
-
McDonald's
300 Steeles Ave. West, Thornhill, ON L4J 1A1 0.18km -
Seoul House
180 Steeles Avenue W, Thornhill, ON L4J 2L1 0.22km -
Alminz Kakanin
248 Steeles Avenue W, Thornhill, ON L4J 5R4 0.25km
-
Centerpoint Mall
6464 Yonge Street, Toronto, ON M2M 3X7 0.48km -
World Shops
7299 Yonge St, Markham, ON L3T 0C5 1.06km -
Shops On Yonge
7181 Yonge Street, Markham, ON L3T 0C7 1.1km
-
Coco Banana Pinoy Foods & Variety Store
248 Steeles Avenue W, Thornhill, ON L4J 1A1 0.13km -
H-Mart
370 Steeles Avenue W, Vaughan, ON L4J 6X1 0.4km -
Carlo's No Frills
6220 Yonge Street, North York, ON M2M 3X4 0.53km
-
LCBO
5995 Yonge St, North York, ON M2M 3V7 1.13km -
LCBO
180 Promenade Cir, Thornhill, ON L4J 0E4 2.25km -
LCBO
5095 Yonge Street, North York, ON M2N 6Z4 3.27km
-
Mercedes-Benz Thornhill
228 Steeles Avenue W, Thornhill, ON L4J 1A1 0.2km -
Sisley Honda
88 Steeles Avenue West, Thornhill, ON L4J 1A1 0.47km -
Esso
7015 Yonge Street, Thornhill, ON L3T 2A5 0.78km
-
Imagine Cinemas Promenade
1 Promenade Circle, Lower Level, Thornhill, ON L4J 4P8 2.37km -
Cineplex Cinemas Empress Walk
5095 Yonge Street, 3rd Floor, Toronto, ON M2N 6Z4 3.24km -
SilverCity Richmond Hill
8725 Yonge Street, Richmond Hill, ON L4C 6Z1 5.04km
-
Vaughan Public Libraries
900 Clark Ave W, Thornhill, ON L4J 8C1 2.11km -
Bathurst Clark Resource Library
900 Clark Avenue W, Thornhill, ON L4J 8C1 2.11km -
Thornhill Village Library
10 Colborne St, Markham, ON L3T 1Z6 2.31km
-
Shouldice Hospital
7750 Bayview Avenue, Thornhill, ON L3T 4A3 3.4km -
North York General Hospital
4001 Leslie Street, North York, ON M2K 1E1 5.9km -
Baycrest
3560 Bathurst Street, North York, ON M6A 2E1 7.27km
-
Lillian Park
Lillian St (Lillian St & Otonabee Ave), North York ON 1.42km -
Edithvale Park
91 Lorraine Dr, Toronto ON M2N 0E5 2km -
Antibes Park
58 Antibes Dr (at Candle Liteway), Toronto ON M2R 3K5 2.47km
-
TD Bank Financial Group
6209 Bathurst St, Willowdale ON M2R 2A5 1.36km -
HSBC
7398 Yonge St (btwn Arnold & Clark), Thornhill ON L4J 8J2 1.65km -
RBC Royal Bank
4789 Yonge St (Yonge), North York ON M2N 0G3 4.05km
- 2 bath
- 2 bed
- 900 sqft
1202-5791 Yonge Street, Toronto, Ontario • M2M 0A8 • Newtonbrook East
- 2 bath
- 3 bed
- 800 sqft
2203-7 Lorraine Drive, Toronto, Ontario • M2N 7H2 • Willowdale West
- 2 bath
- 2 bed
- 800 sqft
901-5418 Yonge Street, Toronto, Ontario • M2N 6X4 • Willowdale West
- 2 bath
- 2 bed
- 800 sqft
317-509 Beecroft Road, Toronto, Ontario • M2N 0A3 • Willowdale West
- 2 bath
- 2 bed
- 1200 sqft
PH 4-131 Torresdale Avenue, Toronto, Ontario • M2R 3T1 • Westminster-Branson
- 2 bath
- 2 bed
- 1400 sqft
1601-7 Townsgate Drive, Vaughan, Ontario • L4J 7Z9 • Crestwood-Springfarm-Yorkhill














