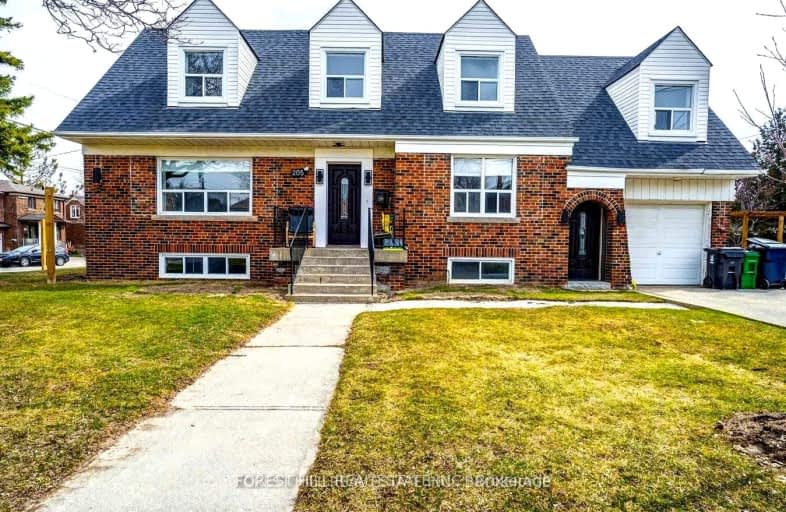Car-Dependent
- Almost all errands require a car.
Excellent Transit
- Most errands can be accomplished by public transportation.
Very Bikeable
- Most errands can be accomplished on bike.

Fairbank Public School
Elementary: PublicSt Charles Catholic School
Elementary: CatholicD'Arcy McGee Catholic School
Elementary: CatholicSts Cosmas and Damian Catholic School
Elementary: CatholicRegina Mundi Catholic School
Elementary: CatholicSt Thomas Aquinas Catholic School
Elementary: CatholicVaughan Road Academy
Secondary: PublicYorkdale Secondary School
Secondary: PublicOakwood Collegiate Institute
Secondary: PublicJohn Polanyi Collegiate Institute
Secondary: PublicForest Hill Collegiate Institute
Secondary: PublicDante Alighieri Academy
Secondary: Catholic-
Miami Wings Pub House
594 Marlee Avenue, Toronto, ON M6B 3J5 0.71km -
Yummy Tummy's Bar & Grill
1962 Eginton Avenue W, Toronto, ON M6E 4E6 1.08km -
Yummy Tummy's Bar & Grill
669 Lawrence Avenue W, Toronto, ON M6A 1B4 1.36km
-
Tim Hortons
2700 Dufferin St, York, ON M6B 4J3 0.42km -
Darosa
2853 Dufferin Street, North York, ON M6B 3S4 0.44km -
R Bakery Cafe
326 Marlee Avenue, Toronto, ON M6B 3H8 0.55km
-
Marlee Pharmacy
249 Av Marlee, North York, ON M6B 4B8 0.6km -
Rexall
2409 Dufferin St, Toronto, ON M6E 3X7 0.73km -
Shoppers Drug Mart
1840 Eglinton Ave W, York, ON M6E 2J4 0.92km
-
McDonald's
2781 Dufferin Street, Toronto, ON M6B 3R9 0.28km -
Toronto Pho
2473 Dufferin Street, Toronto, ON M6B 3P9 0.39km -
Taste of Shawarma
2488 Dufferin St, Toronto, ON M6B 0.41km
-
Lawrence Square
700 Lawrence Ave W, North York, ON M6A 3B4 1.31km -
Lawrence Allen Centre
700 Lawrence Ave W, Toronto, ON M6A 3B4 1.31km -
Yorkdale Shopping Centre
3401 Dufferin Street, Toronto, ON M6A 2T9 2.4km
-
Zito's Marketplace
210 Marlee Avenue, Toronto, ON M6B 3H6 0.54km -
Sobey's
145 Marlee Ave, Toronto, ON M6B 3H3 0.65km -
Lady York Foods
2939 Dufferin Street, North York, ON M6B 3S7 0.7km
-
LCBO
1405 Lawrence Ave W, North York, ON M6L 1A4 2.34km -
LCBO
908 St Clair Avenue W, St. Clair and Oakwood, Toronto, ON M6C 1C6 2.91km -
LCBO
396 Street Clair Avenue W, Toronto, ON M5P 3N3 3.5km
-
Shell
850 Roselawn Ave, York, ON M6B 1B9 0.64km -
Petro V Plus
1525 Eglinton Avenue W, Toronto, ON M6E 2G5 1km -
Northwest Protection Services
1951 Eglinton Avenue W, York, ON M6E 2J7 1.08km
-
Cineplex Cinemas Yorkdale
Yorkdale Shopping Centre, 3401 Dufferin Street, Toronto, ON M6A 2T9 2.58km -
Cineplex Cinemas
2300 Yonge Street, Toronto, ON M4P 1E4 4.06km -
Mount Pleasant Cinema
675 Mt Pleasant Rd, Toronto, ON M4S 2N2 4.85km
-
Maria Shchuka Library
1745 Eglinton Avenue W, Toronto, ON M6E 2H6 0.9km -
Oakwood Village Library & Arts Centre
341 Oakwood Avenue, Toronto, ON M6E 2W1 2.13km -
Toronto Public Library - Forest Hill Library
700 Eglinton Avenue W, Toronto, ON M5N 1B9 2.29km
-
Humber River Regional Hospital
2175 Keele Street, York, ON M6M 3Z4 2.14km -
Baycrest
3560 Bathurst Street, North York, ON M6A 2E1 3.14km -
Humber River Hospital
1235 Wilson Avenue, Toronto, ON M3M 0B2 3.91km
-
The Cedarvale Walk
Toronto ON 1.48km -
Cedarvale Playground
41 Markdale Ave, Toronto ON 1.93km -
Cortleigh Park
1.98km
-
CIBC
1150 Eglinton Ave W (at Glenarden Rd.), Toronto ON M6C 2E2 1.41km -
TD Bank Financial Group
2390 Keele St, Toronto ON M6M 4A5 2.38km -
CIBC
1400 Lawrence Ave W (at Keele St.), Toronto ON M6L 1A7 2.38km
- 1 bath
- 3 bed
- 1100 sqft
BSMT-182 Cameron Avenue, Toronto, Ontario • M6M 1R7 • Keelesdale-Eglinton West
- 1 bath
- 3 bed
Upper-345 Blackthorn Avenue, Toronto, Ontario • M6M 3B8 • Keelesdale-Eglinton West
- 3 bath
- 3 bed
- 1500 sqft
90 Flamborough Drive, Toronto, Ontario • M6M 2R8 • Brookhaven-Amesbury
- 2 bath
- 4 bed
- 1100 sqft
Main -1737 Dufferin Street, Toronto, Ontario • M6E 3N9 • Oakwood Village
- 1 bath
- 3 bed
- 1100 sqft
1st &-5 Regent Street, Toronto, Ontario • M6N 3N6 • Keelesdale-Eglinton West














