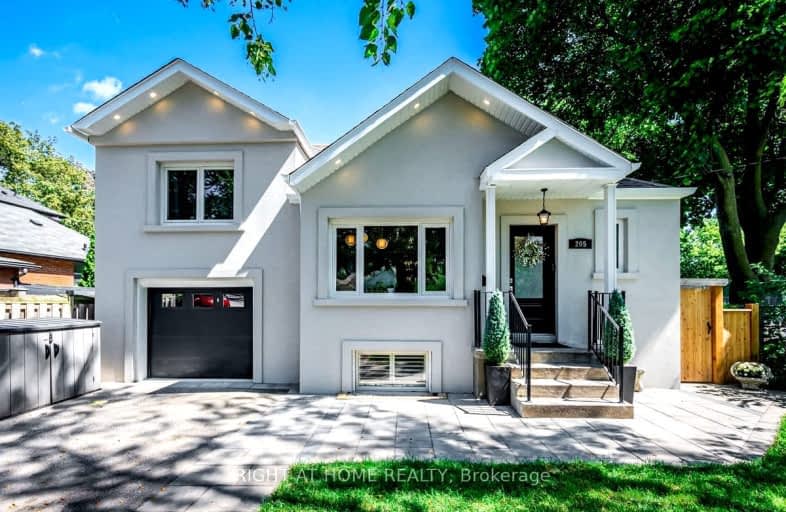Somewhat Walkable
- Some errands can be accomplished on foot.
Good Transit
- Some errands can be accomplished by public transportation.
Bikeable
- Some errands can be accomplished on bike.

Étienne Brûlé Junior School
Elementary: PublicKaren Kain School of the Arts
Elementary: PublicSt Mark Catholic School
Elementary: CatholicSunnylea Junior School
Elementary: PublicPark Lawn Junior and Middle School
Elementary: PublicÉÉC Sainte-Marguerite-d'Youville
Elementary: CatholicFrank Oke Secondary School
Secondary: PublicUrsula Franklin Academy
Secondary: PublicRunnymede Collegiate Institute
Secondary: PublicEtobicoke School of the Arts
Secondary: PublicEtobicoke Collegiate Institute
Secondary: PublicBishop Allen Academy Catholic Secondary School
Secondary: Catholic-
Sobeys Queensway
125 The Queensway, Etobicoke 2.11km -
Fresh Food Packers
4709 Dundas Street West, Etobicoke 2.19km -
Rabba Fine Foods
4869 Dundas Street West, Etobicoke 2.21km
-
LCBO
2946 Bloor Street West, Etobicoke 0.87km -
Northern Landings GinBerry
2946 Bloor Street West, Etobicoke 0.88km -
Showcase Companies
3044 Bloor Street West, Etobicoke 1.05km
-
MrBeast Burger
2927 Bloor Street West, Etobicoke 0.8km -
Gabby's Grill & Taps
2899 Bloor Street West, Etobicoke 0.8km -
Plan B - Handmade Burgers, Boerewors and Braai
2943A Bloor St West At Grenview Blvd South East Side, Toronto 0.81km
-
Cafe Rouge Patisserie
2898 Bloor Street West, Etobicoke 0.83km -
Starbucks
2940 Bloor Street West, Etobicoke 0.86km -
Demetres Kingsway
2962 Bloor Street West, Etobicoke 0.88km
-
RBC Royal Bank
2947 Bloor Street West, Etobicoke 0.83km -
Scotiabank
2930 Bloor Street West, Etobicoke 0.85km -
TD Canada Trust Branch and ATM
2972 Bloor Street West, Etobicoke 0.9km
-
Esso
2485 Bloor Street West, Toronto 1.55km -
Circle K
2485 Bloor Street West, Toronto 1.56km -
Shell
680 The Queensway, Etobicoke 1.62km
-
Studio BalletFit
851 Royal York Road, Etobicoke 0.54km -
parking for biking
Riverwood Parkway, Etobicoke 0.66km -
Coloured Soul Yoga & Wellness
2 Willingdon Boulevard, Etobicoke 0.94km
-
Sunnylea Park
195 Prince Edward Drive South, Etobicoke 0.05km -
Reid Manor Park
65 Reid Manor, Etobicoke 0.51km -
Reid Manor Park
Etobicoke 0.51km
-
Toronto Public Library - Brentwood Branch
36 Brentwood Road North, Etobicoke 1.15km -
Toronto Public Library - Humber Bay Branch
200 Park Lawn Road, Etobicoke 1.56km -
Little Free Library #57544
132 Jane Street, Toronto 1.78km
-
Prince Edward Medical
324 Prince Edward Drive South #2, Etobicoke 0.74km -
Paths 2 Vitality
4-2917 Bloor Street West, Etobicoke 0.79km -
Noir Étoile
2896 Bloor Street West, Etobicoke 0.83km
-
Prince Edward Pharmacy
324 Prince Edward Drive South, Etobicoke 0.74km -
Canadian Compounding Pharmacy
2920 Bloor Street West, Etobicoke 0.85km -
Shoppers Drug Mart
3010 Bloor Street West, Etobicoke 0.97km
-
The Shoppes at Stonegate
10 Neighbourhood, Bayside Lane, Toronto 1.3km -
Titan Islington Plaza
1020 Islington Avenue, Etobicoke 1.79km -
Dundas Lambton Centre
4195 Dundas Street West, Etobicoke 2.17km
-
Kingsway Theatre
3030 Bloor Street West, Etobicoke 1.02km -
Cineplex Cinemas Queensway & VIP
1025 The Queensway, Etobicoke 2.53km -
Frame Discreet
96 Vine Avenue Unit 1B, Toronto 3.98km
-
Gabby's Grill & Taps
2899 Bloor Street West, Etobicoke 0.8km -
The Old Sod
2936 Bloor Street West, Etobicoke 0.85km -
Just Greek Restaurant
3004 Bloor Street West, Etobicoke 0.94km
- 1 bath
- 3 bed
- 1100 sqft
21 Orchard Crest Road, Toronto, Ontario • M6S 4N2 • Lambton Baby Point
- 4 bath
- 5 bed
636 Runnymede Road, Toronto, Ontario • M6S 3A2 • Runnymede-Bloor West Village
- 2 bath
- 3 bed
- 1500 sqft
43 Old Mill Drive, Toronto, Ontario • M6S 4J8 • Lambton Baby Point
- 2 bath
- 3 bed
- 1500 sqft
11 Greenmount Road, Toronto, Ontario • M8Y 4A2 • Stonegate-Queensway
- 2 bath
- 4 bed
- 2000 sqft
216 Humberside Avenue, Toronto, Ontario • M6P 1K8 • High Park North














