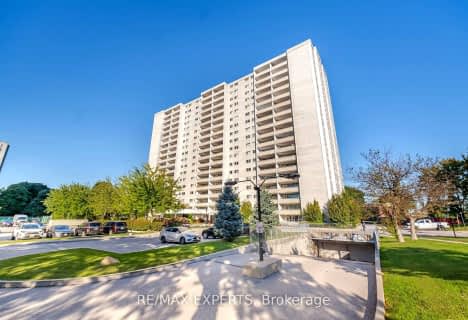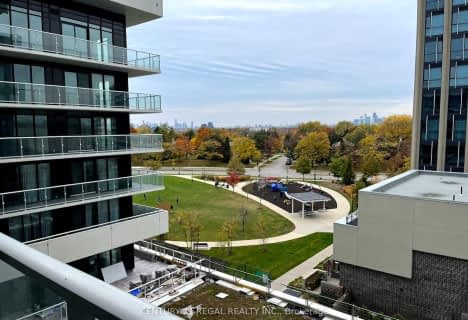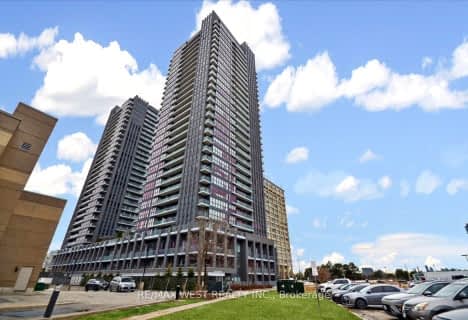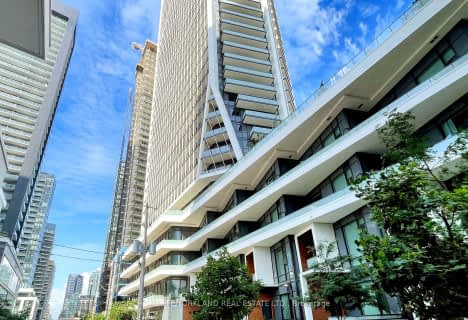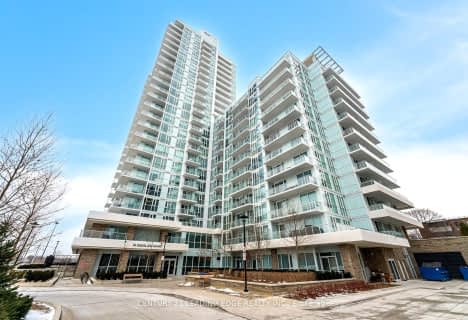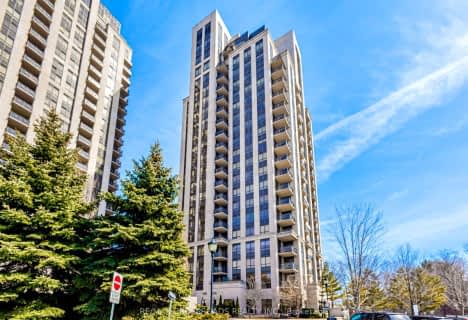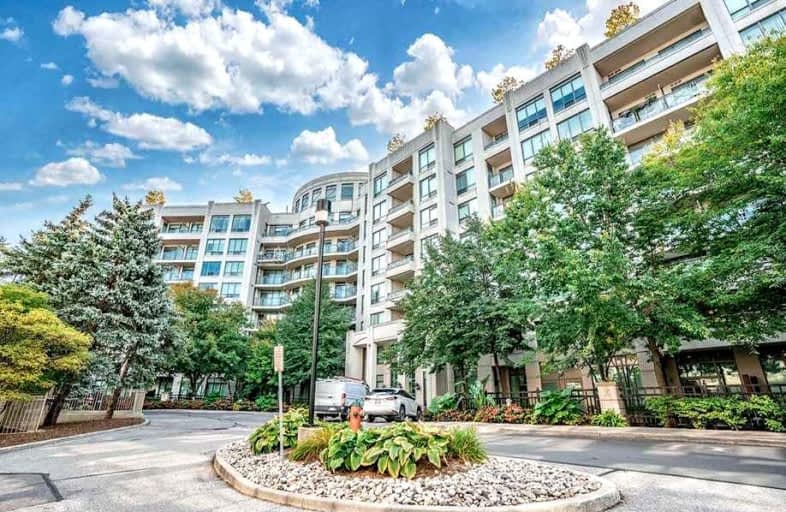
Very Walkable
- Most errands can be accomplished on foot.
Good Transit
- Some errands can be accomplished by public transportation.
Bikeable
- Some errands can be accomplished on bike.

Greenland Public School
Elementary: PublicNorman Ingram Public School
Elementary: PublicThree Valleys Public School
Elementary: PublicRippleton Public School
Elementary: PublicDon Mills Middle School
Elementary: PublicSt Bonaventure Catholic School
Elementary: CatholicWindfields Junior High School
Secondary: PublicÉcole secondaire Étienne-Brûlé
Secondary: PublicGeorge S Henry Academy
Secondary: PublicDon Mills Collegiate Institute
Secondary: PublicVictoria Park Collegiate Institute
Secondary: PublicMarc Garneau Collegiate Institute
Secondary: Public-
The Good Son
11 Karl Fraser Road, North York, ON M3C 0E7 0.35km -
Jack Astor's
1060 Don Mills Road, North York, ON M3C 0H8 0.38km -
JOEY Don Mills
75 O'Neill Road, North York, ON M3C 0H2 0.43km
-
Tim Hortons
1110 Don Mills Rd, North York, ON M3B 3R7 0.17km -
Tim Horton's
939 Lawrence Avenue E, North York, ON M3C 1P8 0.18km -
Starbucks
6 Pabst Lane - Shops at Don Mills, Toronto, ON M3C 0H8 0.23km
-
Shoppers Drug Mart
946 Lawrence Avenue E, Unit 2, North York, ON M3C 3M9 0.06km -
Procare Pharmacy
1262 Don Mills Road, Toronto, ON M3B 2W7 0.78km -
Agape Pharmacy
10 Mallard Road, Unit C107, Toronto, ON M3B 3N1 1.17km
-
Bento Sushi
38 Karl Fraser Road, Toronto, ON M3C 0H7 0.17km -
Tim Hortons
1110 Don Mills Rd, North York, ON M3B 3R7 0.17km -
McEwan Outdoor BBQ
38 Karl Fraser Road, Toronto, ON M3C 1P8 0.17km
-
CF Shops at Don Mills
1090 Don Mills Road, Toronto, ON M3C 3R6 0.45km -
Don Mills Centre
75 The Donway W, North York, ON M3C 2E9 0.55km -
The Diamond at Don Mills
10 Mallard Road, Toronto, ON M3B 3N1 1.21km
-
McEwan Gourmet Grocery Store
38 Karl Fraser Road, North York, ON M3C 0H7 0.21km -
Metro
1050 Don Mills Road, North York, ON M3C 1W6 0.46km -
C&C Supermarket
888 Don Mills Rd, Toronto, ON M3C 1V6 1.36km
-
LCBO
195 The Donway W, Toronto, ON M3C 0H6 0.15km -
LCBO
808 York Mills Road, Toronto, ON M3B 1X8 2.03km -
LCBO - Leaside
147 Laird Dr, Laird and Eglinton, East York, ON M4G 4K1 3.39km
-
Petro-Canada
1095 Don Mills Road, North York, ON M3C 1W7 0.26km -
Esso
800 Avenue Lawrence E, North York, ON M3C 1P4 0.83km -
Esso
843 Don Mills Road, North York, ON M3C 1V4 1.75km
-
Cineplex VIP Cinemas
12 Marie Labatte Road, unit B7, Toronto, ON M3C 0H9 0.39km -
Cineplex Cinemas Fairview Mall
1800 Sheppard Avenue E, Unit Y007, North York, ON M2J 5A7 4.57km -
Cineplex Odeon Eglinton Town Centre Cinemas
22 Lebovic Avenue, Toronto, ON M1L 4V9 4.82km
-
Toronto Public Library
888 Lawrence Avenue E, Toronto, ON M3C 3L2 0.16km -
Toronto Public Library
29 Saint Dennis Drive, Toronto, ON M3C 3J3 2.48km -
Victoria Village Public Library
184 Sloane Avenue, Toronto, ON M4A 2C5 2.67km
-
Sunnybrook Health Sciences Centre
2075 Bayview Avenue, Toronto, ON M4N 3M5 2.99km -
North York General Hospital
4001 Leslie Street, North York, ON M2K 1E1 3.82km -
Canadian Medicalert Foundation
2005 Sheppard Avenue E, North York, ON M2J 5B4 4.12km
-
Sunnybrook Park
Toronto ON 1.85km -
Wigmore Park
Elvaston Dr, Toronto ON 2.92km -
Fenside Park
Toronto ON 3.35km
-
Scotiabank
1500 Don Mills Rd (York Mills), Toronto ON M3B 3K4 1.94km -
TD Bank
2135 Victoria Park Ave (at Ellesmere Avenue), Scarborough ON M1R 0G1 3.34km -
BMO Bank of Montreal
1900 Eglinton Ave E (btw Pharmacy Ave. & Hakimi Ave.), Toronto ON M1L 2L9 4.24km
- 1 bath
- 2 bed
- 800 sqft
602-1350 York Mills Road, Toronto, Ontario • M3A 2A1 • Parkwoods-Donalda
- 2 bath
- 1 bed
- 600 sqft
338-20 O'Neill Road, Toronto, Ontario • M3C 0R2 • Banbury-Don Mills
- 1 bath
- 2 bed
- 800 sqft
509-1360 York Mills Road, Toronto, Ontario • M3A 2A3 • Parkwoods-Donalda
- 2 bath
- 2 bed
- 800 sqft
1202-10 Deerlick Court, Toronto, Ontario • M3A 0A7 • Parkwoods-Donalda
- 1 bath
- 1 bed
- 500 sqft
501-181 Wynford Drive, Toronto, Ontario • M3C 0C6 • Banbury-Don Mills
- 1 bath
- 1 bed
- 600 sqft
501-50 O 'Neill Road West, Toronto, Ontario • M3C 0R1 • Banbury-Don Mills
- 2 bath
- 1 bed
- 600 sqft
1113-99 The Donway West, Toronto, Ontario • M3C 0N8 • Banbury-Don Mills
- 2 bath
- 2 bed
- 900 sqft
1005-35 Brian Peck Crescent, Toronto, Ontario • M4G 0A5 • Thorncliffe Park
- 1 bath
- 1 bed
- 500 sqft
1305-50 O'Neill Road, Toronto, Ontario • M3C 0R1 • Banbury-Don Mills
- 2 bath
- 1 bed
- 600 sqft
1401-10 DEERLICK Court, Toronto, Ontario • M3A 0A7 • Parkwoods-Donalda
- 1 bath
- 1 bed
- 600 sqft
405-135 Wynford Drive, Toronto, Ontario • M3C 0J4 • Banbury-Don Mills




