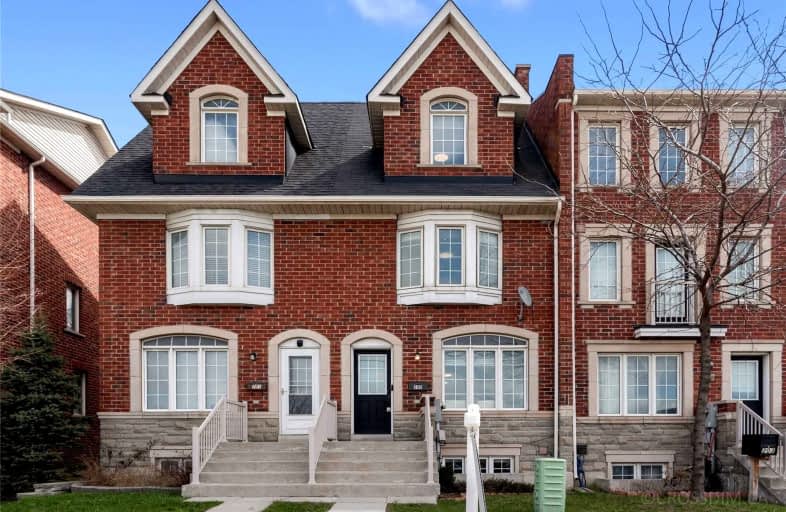
Chalkfarm Public School
Elementary: Public
0.75 km
Pelmo Park Public School
Elementary: Public
1.86 km
Stanley Public School
Elementary: Public
1.55 km
St Simon Catholic School
Elementary: Catholic
1.39 km
St. Andre Catholic School
Elementary: Catholic
0.72 km
St Jane Frances Catholic School
Elementary: Catholic
1.73 km
Emery EdVance Secondary School
Secondary: Public
2.58 km
Msgr Fraser College (Norfinch Campus)
Secondary: Catholic
3.25 km
Emery Collegiate Institute
Secondary: Public
2.56 km
Weston Collegiate Institute
Secondary: Public
2.96 km
Westview Centennial Secondary School
Secondary: Public
2.68 km
St. Basil-the-Great College School
Secondary: Catholic
0.76 km




