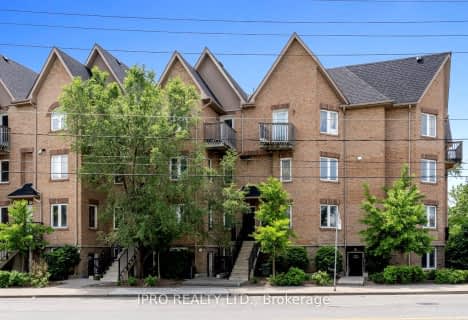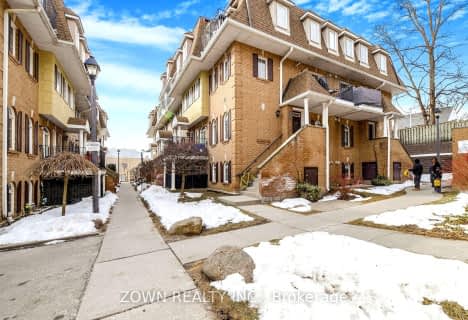Car-Dependent
- Most errands require a car.
Excellent Transit
- Most errands can be accomplished by public transportation.
Bikeable
- Some errands can be accomplished on bike.

Westmount Junior School
Elementary: PublicPelmo Park Public School
Elementary: PublicWeston Memorial Junior Public School
Elementary: PublicSt John the Evangelist Catholic School
Elementary: CatholicC R Marchant Middle School
Elementary: PublicH J Alexander Community School
Elementary: PublicSchool of Experiential Education
Secondary: PublicYork Humber High School
Secondary: PublicScarlett Heights Entrepreneurial Academy
Secondary: PublicDon Bosco Catholic Secondary School
Secondary: CatholicWeston Collegiate Institute
Secondary: PublicChaminade College School
Secondary: Catholic-
Ok Supermarket
7 John Street, York 0.37km -
Kedija Grocery Store
2080 Lawrence Avenue West, York 0.37km -
Balkan Express
714 Scarlett Road, Etobicoke 0.71km
-
LCBO
2625d Weston Road, North York 1.41km -
Northern Landings GinBerry
Weston Road, #2625d 1.42km -
Vinaio Wine Merchants
1664 Jane Street, York 1.45km
-
Old Nassau Authentic Bahamian Cuisine
2047 Weston Road, York 0.04km -
Settebello Pizzeria & Restaurant Ltd
2091 Weston Road, York 0.1km -
Eggsmart
2097 Weston Road, Toronto 0.11km
-
Weston Smoothie Cafe
1947 Weston Road, York 0.33km -
Tim Hortons
1931 Weston Road, York 0.4km -
El Almacen Yerba Mate Cafe
1917 Weston Road, York 0.44km
-
RBC Royal Bank
1906 Weston Road, York 0.43km -
TD Canada Trust Branch and ATM
2547 Weston Road, York 1.23km -
BMO Bank of Montreal
1500 Royal York Road, Etobicoke 1.31km
-
Petro-Canada
724 Scarlett Road, Etobicoke 0.64km -
Race Trac Gas
1745 Weston Road, York 0.95km -
Mobil
2545 Weston Road, York 1.16km
-
Cruikshank Park Calisthenics Equipment
2100 Weston Road, York 0.17km -
Barre Nouvelle Fitness
34 Queens Drive, York 0.54km -
Denison Park Calisthenics Equipment
108 Denison Road West, Toronto 1.19km
-
Memorial Park
York 0.2km -
Memorial Park - York
22 Little Avenue, York 0.2km -
Riverlea Park
Etobicoke 0.26km
-
Toronto Public Library - Weston Branch
2 King Street, Toronto 0.1km -
Toronto Public Library - Black Creek Branch
1700 Wilson Avenue, North York 2.36km -
Toronto Public Library - Richview Branch
1806 Islington Avenue, Toronto 2.56km
-
RCC
202 Church Street, York 1.25km -
The Mews Medical Clinic
1887 Jane Street, North York 1.58km -
Hospital
1541 Jane Street, North York 1.64km
-
Total Health Pharmacy
2048 Weston Road, York 0.04km -
Methadone Clinic & Pharmacy
2077 Weston Road, York 0.06km -
Friendly Care West King Pharmacy
2077 Weston Road, York 0.07km
-
Weston Shopping Centre
1814 Weston Road Suite 6, York 0.74km -
Industrial plaza
2011 Lawrence Avenue West, York 0.94km -
SmartCentres Toronto
2625 Weston Road, North York 1.42km
-
Theupxpresslounge
2 Rosemount Avenue, York 0.68km -
Central Kafe
1828 Weston Road, York 0.7km -
Scrawny Ronnys Sports Bar and Grill
2011 Lawrence Avenue West Unit 16, York 0.94km
For Sale
More about this building
View 2059 WESTON Road, Toronto- 2 bath
- 3 bed
- 1400 sqft
306-64 Sidney Belsey Crescent, Toronto, Ontario • M6M 5J3 • Weston
- 2 bath
- 3 bed
- 1200 sqft
304-72 Sidney Belsey Crescent, Toronto, Ontario • M6M 5J6 • Mount Dennis




