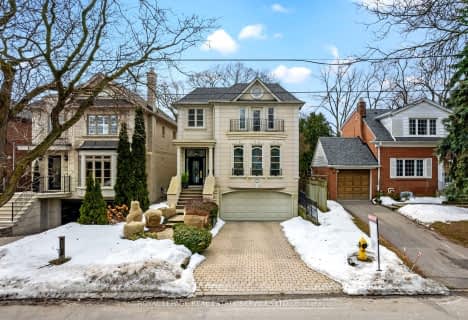Very Walkable
- Most errands can be accomplished on foot.
Excellent Transit
- Most errands can be accomplished by public transportation.
Very Bikeable
- Most errands can be accomplished on bike.

St Monica Catholic School
Elementary: CatholicOriole Park Junior Public School
Elementary: PublicJohn Fisher Junior Public School
Elementary: PublicJohn Ross Robertson Junior Public School
Elementary: PublicGlenview Senior Public School
Elementary: PublicAllenby Junior Public School
Elementary: PublicMsgr Fraser College (Midtown Campus)
Secondary: CatholicForest Hill Collegiate Institute
Secondary: PublicMarshall McLuhan Catholic Secondary School
Secondary: CatholicNorth Toronto Collegiate Institute
Secondary: PublicLawrence Park Collegiate Institute
Secondary: PublicNorthern Secondary School
Secondary: Public-
Cibo Wine Bar
2472 Yonge Street, Toronto, ON M4P 2H5 0.63km -
The Right Wing Sport Pub
2497 Yonge Street, Toronto, ON M4P 0.64km -
The Fix Resto Bar & Patio
2415 Yonge Street, Toronto, ON M4P 2E7 0.76km
-
Starbucks
2630 Yonge Street, Toronto, ON M4P 2J5 0.48km -
The Second Cup
2592 Yonge Street, Toronto, ON M4P 2J4 0.49km -
Timothy's World Coffee
2619 Yonge Street, Toronto, ON M4P 2J4 0.51km
-
Anytime Fitness
2739 Yonge St, Toronto, ON M4N 2H9 0.61km -
GoodLife Fitness
2300 Yonge St, Yonge Eglinton Centre, Toronto, ON M4P 1E4 0.99km -
F45 Training
1 Eglinton Avenue E, Toronto, ON M4P 3A1 1.11km
-
Yonge Drug Mart
2401 Yonge Street, Toronto, ON M4P 3H1 0.76km -
Shoppers Drug Mart
2345 Yonge Street, Toronto, ON M4P 3J6 0.91km -
Rexall Pharma Plus
2300 Yonge Street, Yonge Eglinton Centre, Toronto, ON M4P 3C8 0.98km
-
Roberto's Ristorante Italiano
2622 Yonge Street, Toronto, ON M4P 2J4 0.49km -
Rollian
2584 Yonge St, Toronto, ON M4P 2J3 0.49km -
Jane & Dick's Bistro
2590 Yonge Street, Toronto, ON M4P 2J3 0.49km
-
Yonge Eglinton Centre
2300 Yonge St, Toronto, ON M4P 1E4 0.99km -
Lawrence Square
700 Lawrence Ave W, North York, ON M6A 3B4 3.23km -
Lawrence Allen Centre
700 Lawrence Ave W, Toronto, ON M6A 3B4 3.26km
-
Food Plus Market
2914 Yonge St, Toronto, ON M4N 2J9 0.93km -
Metro
2300 Yonge Street, Toronto, ON M4P 1E4 0.96km -
Summerhill Market
1054 Mount Pleasant Road, Toronto, ON M4P 2M4 1.07km
-
Wine Rack
2447 Yonge Street, Toronto, ON M4P 2H5 0.71km -
LCBO - Yonge Eglinton Centre
2300 Yonge St, Yonge and Eglinton, Toronto, ON M4P 1E4 0.99km -
LCBO
1838 Avenue Road, Toronto, ON M5M 3Z5 2.12km
-
Lawrence Park Auto Service
2908 Yonge St, Toronto, ON M4N 2J7 0.88km -
Petro Canada
1021 Avenue Road, Toronto, ON M5P 2K9 1.11km -
Mr Lube
793 Spadina Road, Toronto, ON M5P 2X5 1.67km
-
Cineplex Cinemas
2300 Yonge Street, Toronto, ON M4P 1E4 0.98km -
Mount Pleasant Cinema
675 Mt Pleasant Rd, Toronto, ON M4S 2N2 1.71km -
Cineplex Cinemas Yorkdale
Yorkdale Shopping Centre, 3401 Dufferin Street, Toronto, ON M6A 2T9 3.82km
-
Toronto Public Library - Northern District Branch
40 Orchard View Boulevard, Toronto, ON M4R 1B9 0.85km -
Toronto Public Library
3083 Yonge Street, Toronto, ON M4N 2K7 1.21km -
Toronto Public Library - Forest Hill Library
700 Eglinton Avenue W, Toronto, ON M5N 1B9 1.78km
-
MCI Medical Clinics
160 Eglinton Avenue E, Toronto, ON M4P 3B5 1.24km -
Sunnybrook Health Sciences Centre
2075 Bayview Avenue, Toronto, ON M4N 3M5 2.55km -
Baycrest
3560 Bathurst Street, North York, ON M6A 2E1 2.83km
-
Lytton Park
0.48km -
88 Erskine Dog Park
Toronto ON 0.79km -
Forest Hill Road Park
179A Forest Hill Rd, Toronto ON 1.85km
-
RBC Royal Bank
1635 Ave Rd (at Cranbrooke Ave.), Toronto ON M5M 3X8 1.55km -
TD Bank Financial Group
1677 Ave Rd (Lawrence Ave.), North York ON M5M 3Y3 1.69km -
BMO Bank of Montreal
2953 Bathurst St (Frontenac), Toronto ON M6B 3B2 1.84km
- — bath
- — bed
- — sqft
379 Glencairn Avenue, Toronto, Ontario • M5N 1V2 • Lawrence Park South
- 4 bath
- 4 bed
- 1500 sqft
105 Lascelles Boulevard, Toronto, Ontario • M5P 2E5 • Yonge-Eglinton
- 5 bath
- 4 bed
- 2000 sqft
116 Deloraine Avenue, Toronto, Ontario • M5M 2A9 • Lawrence Park North
- 5 bath
- 3 bed
- 3500 sqft
477 Old Orchard Grove, Toronto, Ontario • M5M 2G3 • Bedford Park-Nortown














