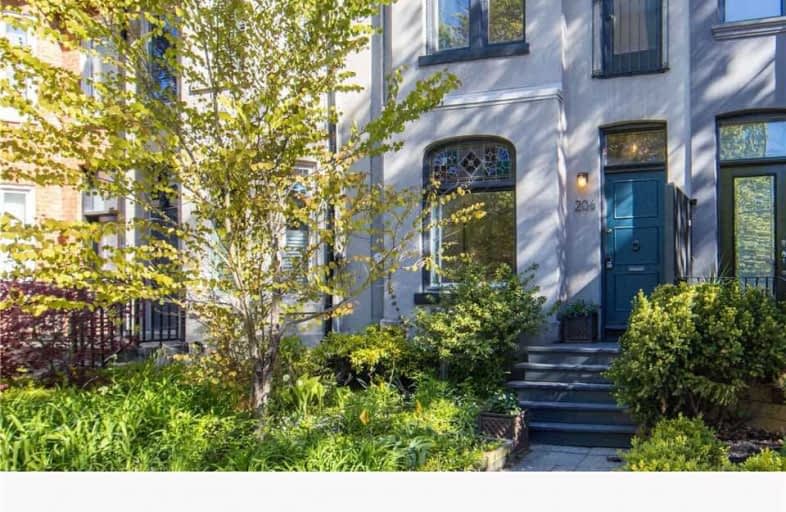
Cottingham Junior Public School
Elementary: PublicRosedale Junior Public School
Elementary: PublicHuron Street Junior Public School
Elementary: PublicJesse Ketchum Junior and Senior Public School
Elementary: PublicDeer Park Junior and Senior Public School
Elementary: PublicBrown Junior Public School
Elementary: PublicMsgr Fraser Orientation Centre
Secondary: CatholicMsgr Fraser-Isabella
Secondary: CatholicMsgr Fraser College (Alternate Study) Secondary School
Secondary: CatholicLoretto College School
Secondary: CatholicSt Joseph's College School
Secondary: CatholicCentral Technical School
Secondary: Public- 2 bath
- 3 bed
- 2000 sqft
104 Winchester Street, Toronto, Ontario • M4X 1B2 • Cabbagetown-South St. James Town
- 4 bath
- 3 bed
- 2000 sqft
9 Gloucester Street, Toronto, Ontario • M4Y 1L8 • Church-Yonge Corridor
- 2 bath
- 5 bed
- 1500 sqft
652 Ossington Avenue, Toronto, Ontario • M6G 3T7 • Palmerston-Little Italy










