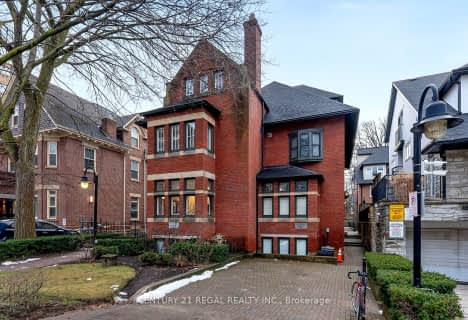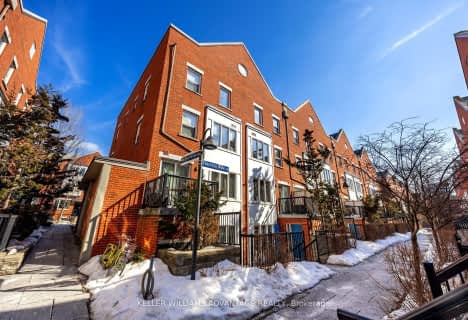Walker's Paradise
- Daily errands do not require a car.
Rider's Paradise
- Daily errands do not require a car.
Biker's Paradise
- Daily errands do not require a car.

Msgr Fraser College (OL Lourdes Campus)
Elementary: CatholicCollège français élémentaire
Elementary: PublicChurch Street Junior Public School
Elementary: PublicWinchester Junior and Senior Public School
Elementary: PublicOur Lady of Lourdes Catholic School
Elementary: CatholicRose Avenue Junior Public School
Elementary: PublicMsgr Fraser College (St. Martin Campus)
Secondary: CatholicNative Learning Centre
Secondary: PublicCollège français secondaire
Secondary: PublicMsgr Fraser-Isabella
Secondary: CatholicJarvis Collegiate Institute
Secondary: PublicRosedale Heights School of the Arts
Secondary: Public-
Winchester Park
530 Ontario St (Ontario & Carlton), Toronto ON 0.19km -
James Canning Gardens
15 Gloucester St (Yonge), Toronto ON 0.87km -
Craigleigh Gardens
160 South Dr (at Elm Ave), Toronto ON 1.09km
-
TD Bank Financial Group
77 Bloor St W (at Bay St.), Toronto ON M5S 1M2 1.34km -
BMO Bank of Montreal
1 Bedford Rd, Toronto ON M5R 2B5 1.91km -
BMO Bank of Montreal
100 King St W (at Bay St), Toronto ON M5X 1A3 2.16km
For Sale
For Rent
More about this building
View 207 Wellesley Street East, Toronto- 1 bath
- 3 bed
- 1000 sqft
92-275 Broadview Avenue, Toronto, Ontario • M4M 3H5 • South Riverdale
- 2 bath
- 2 bed
- 900 sqft
25-78 Carr Street, Toronto, Ontario • M5T 1B7 • Kensington-Chinatown
- 2 bath
- 3 bed
- 1000 sqft
215-275 Broadview Avenue, Toronto, Ontario • M4M 3H5 • South Riverdale
- 2 bath
- 2 bed
- 800 sqft
33 Florence Wyle Lane, Toronto, Ontario • M4M 3E7 • South Riverdale
- 1 bath
- 2 bed
- 600 sqft
205-415 Jarvis Street, Toronto, Ontario • M4Y 3C1 • Cabbagetown-South St. James Town
- 3 bath
- 2 bed
- 1200 sqft
110-80 Vanauley Street, Toronto, Ontario • M5T 0C9 • Kensington-Chinatown
- 2 bath
- 2 bed
- 800 sqft
25 Florence Wyle Lane, Toronto, Ontario • M4M 3E7 • South Riverdale














