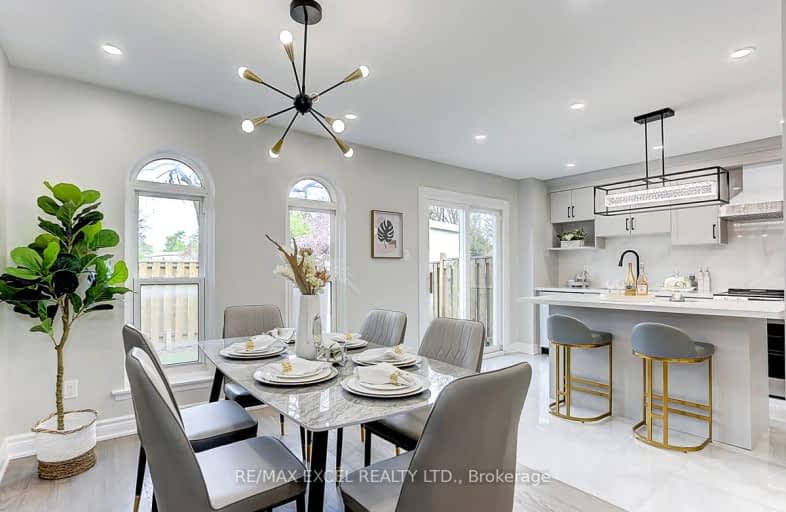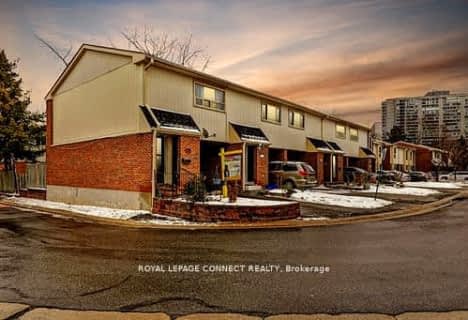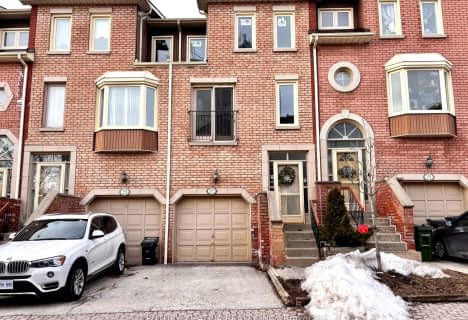Car-Dependent
- Most errands require a car.
Good Transit
- Some errands can be accomplished by public transportation.
Bikeable
- Some errands can be accomplished on bike.

Lynngate Junior Public School
Elementary: PublicJohn Buchan Senior Public School
Elementary: PublicBridlewood Junior Public School
Elementary: PublicVradenburg Junior Public School
Elementary: PublicPauline Johnson Junior Public School
Elementary: PublicHoly Spirit Catholic School
Elementary: CatholicCaring and Safe Schools LC2
Secondary: PublicParkview Alternative School
Secondary: PublicSir William Osler High School
Secondary: PublicStephen Leacock Collegiate Institute
Secondary: PublicSir John A Macdonald Collegiate Institute
Secondary: PublicVictoria Park Collegiate Institute
Secondary: Public-
Orchid Garden Bar & Grill
2260 Birchmount Road, Toronto, ON M1T 2M2 0.72km -
Queen's Head Pub
2555 Victoria Park Avenue, Scarborough, ON M1T 1A3 1.31km -
King George's Arms
2501 Victoria Park Road, Toronto, ON M2J 1.36km
-
McDonald's
3305 Sheppard Ave E, Scarborough, ON M1T 3K2 0.3km -
Tim Hortons
3600 Sheppard Avenue E, Scarborough, ON M1T 3K7 0.72km -
Tim Hortons
2363 Warden Avenue, Toronto, ON M1T 1V7 0.95km
-
Rexall
3607 Sheppard Avenue E, Toronto, ON M1T 3K8 0.71km -
Shoppers Drug Mart
2365 Warden Avenue, Scarborough, ON M1T 1V7 0.96km -
Shoppers Drug Mart
2901 Victoria Park Avenue E, Scarborough, ON M1T 3J3 1.36km
-
Remezzo Italian Bistro
3335 Sheppard Ave E, Scarborough, ON M1T 3K2 0.2km -
Subway
3305 Sheppard Avenue E, Toronto, ON M1T 3K2 0.27km -
Mika Sushi
3307 Sheppard Avenue E, Scarborough, ON M1T 3K2 0.27km
-
Pharmacy Shopping Centre
1800 Pharmacy Avenue, Toronto, ON M1T 1H6 0.98km -
Agincourt Mall
3850 Sheppard Ave E, Scarborough, ON M1T 3L4 1.22km -
Kennedy Commons
2021 Kennedy Road, Toronto, ON M1P 2M1 1.99km
-
Food Depot Supermarket
3331 Sheppard Avenue E, Scarborough, ON M1T 3K2 0.22km -
Hong Tai Supermarket
2555 Victoria Park Avenue, Unit 7-8, Victoria Commons Plaza, Toronto, ON M1T 1A3 1.33km -
Nick's No Frills
3850 Sheppard Avenue E, Toronto, ON M1T 3L4 1.35km
-
LCBO
21 William Kitchen Rd, Scarborough, ON M1P 5B7 1.96km -
LCBO
55 Ellesmere Road, Scarborough, ON M1R 4B7 2.24km -
LCBO
2946 Finch Avenue E, Scarborough, ON M1W 2T4 2.69km
-
Petro-Canada
3400 Sheppard Avenue E, Toronto, ON M1T 3K4 0.29km -
Esso
3306 Sheppard Avenue E, Scarborough, ON M1T 3K3 0.33km -
Circle K
3600 Sheppard Avenue E, Scarborough, ON M1T 3K7 0.71km
-
Cineplex Cinemas Fairview Mall
1800 Sheppard Avenue E, Unit Y007, North York, ON M2J 5A7 3.07km -
Cineplex Cinemas Scarborough
300 Borough Drive, Scarborough Town Centre, Scarborough, ON M1P 4P5 4.01km -
Woodside Square Cinemas
1571 Sandhurst Circle, Scarborough, ON M1V 5K2 4.5km
-
Agincourt District Library
155 Bonis Avenue, Toronto, ON M1T 3W6 1.33km -
Toronto Public Library
85 Ellesmere Road, Unit 16, Toronto, ON M1R 2.29km -
Brookbanks Public Library
210 Brookbanks Drive, Toronto, ON M3A 1Z5 2.54km
-
Canadian Medicalert Foundation
2005 Sheppard Avenue E, North York, ON M2J 5B4 2.65km -
The Scarborough Hospital
3030 Birchmount Road, Scarborough, ON M1W 3W3 2.78km -
North York General Hospital
4001 Leslie Street, North York, ON M2K 1E1 4.77km
-
Bridlewood Park
445 Huntingwood Dr (btwn Pharmacy Ave. & Warden Ave.), Toronto ON M1W 1G3 1.19km -
Wishing Well Park
Scarborough ON 1.19km -
Highland Heights Park
30 Glendower Circt, Toronto ON 2.1km
-
TD Bank Financial Group
2565 Warden Ave (at Bridletowne Cir.), Scarborough ON M1W 2H5 1.75km -
TD Bank Financial Group
26 William Kitchen Rd (at Kennedy Rd), Scarborough ON M1P 5B7 1.92km -
TD Bank
2135 Victoria Park Ave (at Ellesmere Avenue), Scarborough ON M1R 0G1 2.29km
More about this building
View 2075 Warden Avenue, Toronto- 2 bath
- 3 bed
- 1000 sqft
06-44 Chester Le Boulevard, Toronto, Ontario • M1W 2M8 • L'Amoreaux
- 2 bath
- 3 bed
- 1200 sqft
323-2100 Bridletowne Circle, Toronto, Ontario • M1W 2L1 • L'Amoreaux
- 2 bath
- 3 bed
- 1200 sqft
21-301 Bridletowne Circle, Toronto, Ontario • M1W 2H7 • L'Amoreaux
- 2 bath
- 3 bed
- 1200 sqft
29-2451 Bridletowne Circle, Toronto, Ontario • M1W 2Y4 • L'Amoreaux
- 3 bath
- 4 bed
- 1800 sqft
513-188 Bonis Avenue, Toronto, Ontario • M1T 3W3 • Tam O'Shanter-Sullivan
- 4 bath
- 3 bed
- 1800 sqft
20-3 Reidmount Avenue, Toronto, Ontario • M1S 1B3 • Agincourt South-Malvern West
- 2 bath
- 3 bed
- 1000 sqft
06-671 Huntingwood Drive, Toronto, Ontario • M1W 1H6 • Tam O'Shanter-Sullivan
- 3 bath
- 3 bed
- 1200 sqft
14-310 Village Green Square, Toronto, Ontario • M1S 0L1 • Agincourt South-Malvern West
- 2 bath
- 3 bed
- 1400 sqft
29-2359 Birchmount Road, Toronto, Ontario • M1T 3S7 • Tam O'Shanter-Sullivan














