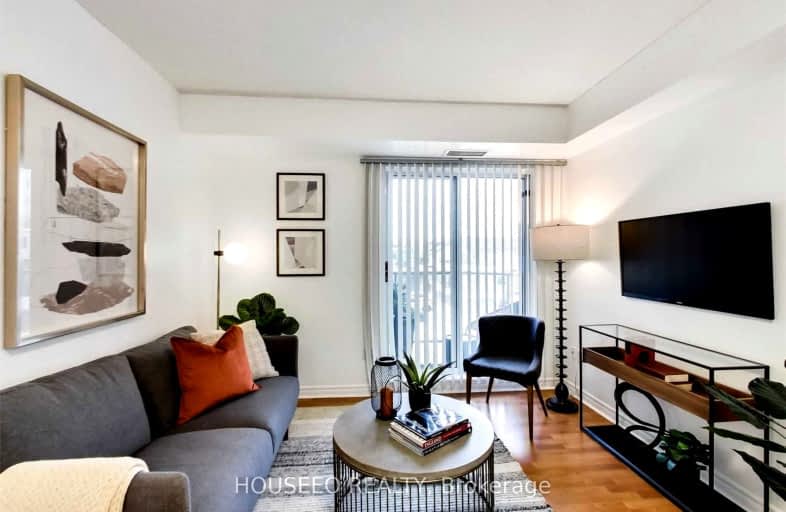Car-Dependent
- Most errands require a car.
Excellent Transit
- Most errands can be accomplished by public transportation.
Bikeable
- Some errands can be accomplished on bike.

Westmount Junior School
Elementary: PublicWeston Memorial Junior Public School
Elementary: PublicSt John the Evangelist Catholic School
Elementary: CatholicC R Marchant Middle School
Elementary: PublicPortage Trail Community School
Elementary: PublicH J Alexander Community School
Elementary: PublicSchool of Experiential Education
Secondary: PublicYork Humber High School
Secondary: PublicScarlett Heights Entrepreneurial Academy
Secondary: PublicWeston Collegiate Institute
Secondary: PublicChaminade College School
Secondary: CatholicRichview Collegiate Institute
Secondary: Public-
Noble Park
Toronto ON 2.8km -
Wincott Park
Wincott Dr, Toronto ON 2.93km -
Lloyd Manor Park
Longfield Rd, Toronto ON 4.17km
-
TD Bank Financial Group
1440 Royal York Rd (Summitcrest), Etobicoke ON M9P 3B1 1.74km -
TD Bank Financial Group
2390 Keele St, Toronto ON M6M 4A5 3.37km -
CIBC
1400 Lawrence Ave W (at Keele St.), Toronto ON M6L 1A7 3.44km
For Sale
More about this building
View 2088 Lawrence Avenue West, Toronto- 1 bath
- 1 bed
- 500 sqft
6710-138 Downes Street, Toronto, Ontario • M5E 0E4 • Waterfront Communities C08
- 2 bath
- 1 bed
- 700 sqft
6907-138 Downes Street South, Toronto, Ontario • M5E 0E4 • Waterfront Communities C08
- 1 bath
- 1 bed
- 600 sqft
1709-138 Downes Street, Toronto, Ontario • M5E 0E4 • Waterfront Communities C08
- 1 bath
- 1 bed
- 500 sqft
819-138 Downes Street, Toronto, Ontario • M5E 0E4 • Waterfront Communities C08
- 1 bath
- 1 bed
- 500 sqft
3806-138 Downes Street, Toronto, Ontario • M5E 0E4 • Waterfront Communities C08
- 1 bath
- 1 bed
- 600 sqft
2909-138 Downes Street, Toronto, Ontario • M5E 0E4 • Waterfront Communities C08
- 2 bath
- 1 bed
- 600 sqft
5107-138 Downes Street, Toronto, Ontario • M5E 0E4 • Waterfront Communities C08
- 1 bath
- 1 bed
- 600 sqft
3808-138 Weston Downs Avenue, Toronto, Ontario • M5E 0E4 • Waterfront Communities C08
- 1 bath
- 1 bed
- 500 sqft
6212-138 Weston Downs Avenue, Toronto, Ontario • M5E 0E4 • Waterfront Communities C01
- 2 bath
- 3 bed
- 1000 sqft
Ph04-330 Dixon Road, Toronto, Ontario • M9R 1S9 • Kingsview Village-The Westway
- 1 bath
- 1 bed
3305-138 Weston Downs Avenue, Toronto, Ontario • M5E 0E4 • Waterfront Communities C08














