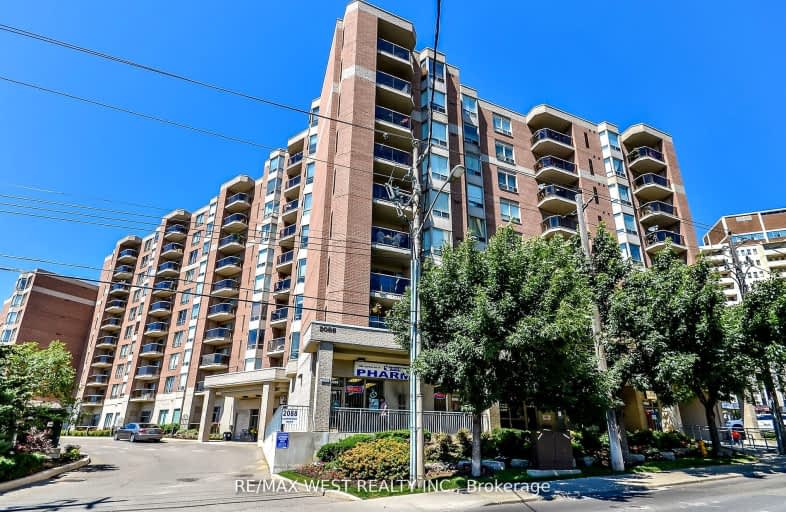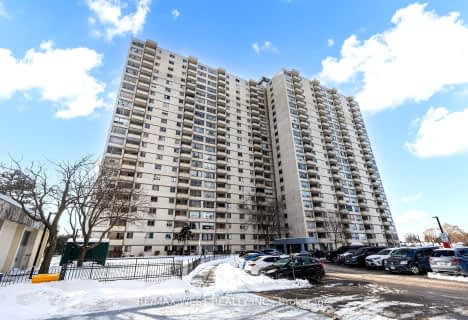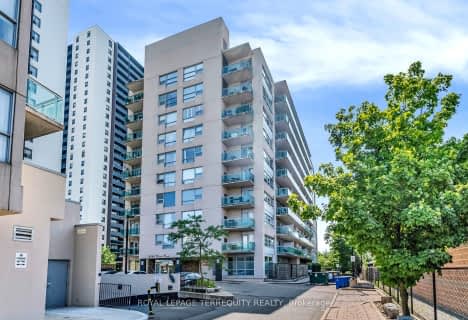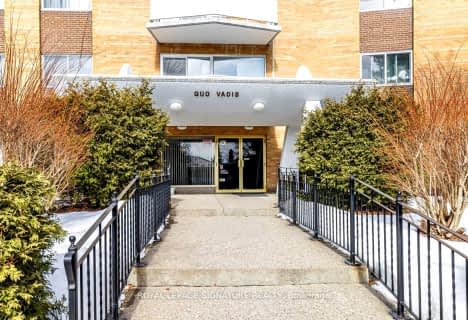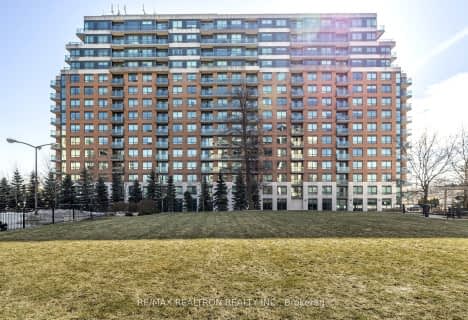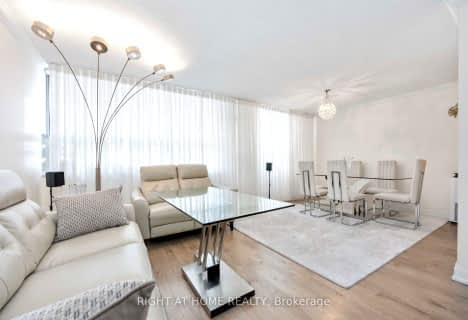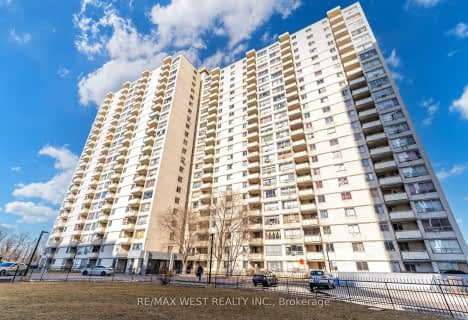Car-Dependent
- Most errands require a car.
Excellent Transit
- Most errands can be accomplished by public transportation.
Bikeable
- Some errands can be accomplished on bike.

Westmount Junior School
Elementary: PublicWeston Memorial Junior Public School
Elementary: PublicSt John the Evangelist Catholic School
Elementary: CatholicC R Marchant Middle School
Elementary: PublicPortage Trail Community School
Elementary: PublicH J Alexander Community School
Elementary: PublicSchool of Experiential Education
Secondary: PublicYork Humber High School
Secondary: PublicScarlett Heights Entrepreneurial Academy
Secondary: PublicWeston Collegiate Institute
Secondary: PublicChaminade College School
Secondary: CatholicRichview Collegiate Institute
Secondary: Public-
Noble Park
Toronto ON 2.8km -
Wincott Park
Wincott Dr, Toronto ON 2.93km -
Lloyd Manor Park
Longfield Rd, Toronto ON 4.17km
-
TD Bank Financial Group
1440 Royal York Rd (Summitcrest), Etobicoke ON M9P 3B1 1.74km -
TD Bank Financial Group
2390 Keele St, Toronto ON M6M 4A5 3.37km -
CIBC
1400 Lawrence Ave W (at Keele St.), Toronto ON M6L 1A7 3.44km
- 2 bath
- 3 bed
- 1200 sqft
711-340 Dixon Road, Toronto, Ontario • M9R 1T1 • Kingsview Village-The Westway
- 1 bath
- 2 bed
- 900 sqft
209-340 Dixon Road, Toronto, Ontario • M9R 1T1 • Kingsview Village-The Westway
- 1 bath
- 2 bed
- 900 sqft
306-330 Dixon Road, Toronto, Ontario • M9R 1S9 • Kingsview Village-The Westway
- 1 bath
- 2 bed
- 1000 sqft
609-30 Allanhurst Drive, Toronto, Ontario • M9A 4J8 • Edenbridge-Humber Valley
- 2 bath
- 3 bed
- 1200 sqft
115-15 La Rose Avenue, Toronto, Ontario • M9P 1A7 • Humber Heights
- 2 bath
- 3 bed
- 1200 sqft
1617-15 La Rose Avenue, Toronto, Ontario • M9P 1A7 • Humber Heights
- 2 bath
- 2 bed
- 900 sqft
508-1403 Royal York Road, Toronto, Ontario • M9P 0A1 • Humber Heights
- 1 bath
- 2 bed
- 800 sqft
807-151 La Rose Avenue, Toronto, Ontario • M9P 1B3 • Humber Heights
- 2 bath
- 3 bed
- 1200 sqft
415-320 Dixon Road, Toronto, Ontario • M9R 1S8 • Kingsview Village-The Westway
