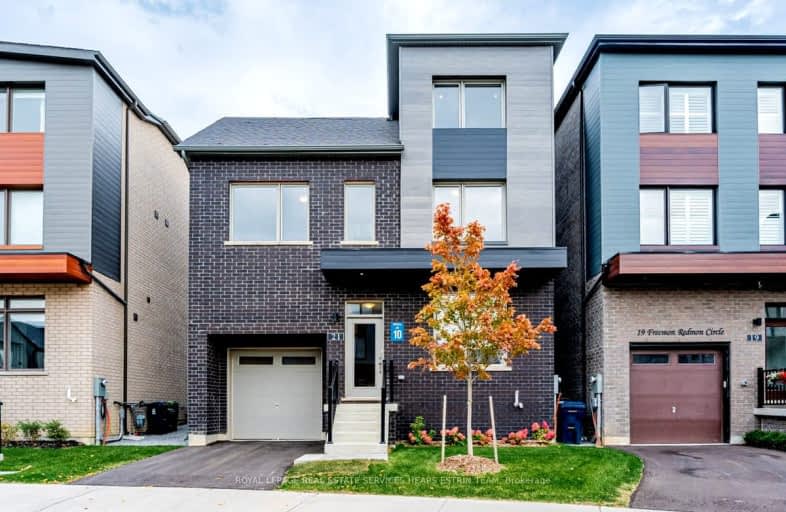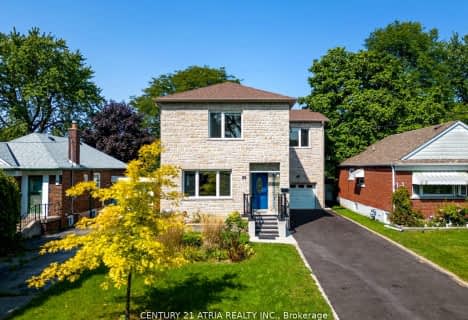Somewhat Walkable
- Some errands can be accomplished on foot.
Good Transit
- Some errands can be accomplished by public transportation.
Very Bikeable
- Most errands can be accomplished on bike.

George Peck Public School
Elementary: PublicGeneral Crerar Public School
Elementary: PublicIonview Public School
Elementary: PublicWexford Public School
Elementary: PublicPrecious Blood Catholic School
Elementary: CatholicSt Lawrence Catholic School
Elementary: CatholicBendale Business & Technical Institute
Secondary: PublicWinston Churchill Collegiate Institute
Secondary: PublicJean Vanier Catholic Secondary School
Secondary: CatholicWexford Collegiate School for the Arts
Secondary: PublicSATEC @ W A Porter Collegiate Institute
Secondary: PublicSenator O'Connor College School
Secondary: Catholic-
The Corner Bank
925 Warden Avenue, Toronto, ON M1L 4C5 0.55km -
Kelseys Original Roadhouse
1972 Eglinton Avenue E, Scarborough, ON M1L 2M6 0.93km -
Dolphin Gaming
1911 Avenue Eglinton E, Scarborough, ON M1L 4P4 1.04km
-
Tim Hortons
960 Warden Avenue, Toronto, ON M1L 4C9 0.31km -
McDonald's
1966 Eglinton Ave E, Toronto, ON M1L 2M6 0.9km -
Starbucks
1900 Eglinton Avenue E, Scarborough, ON M1L 3K7 1.04km
-
Pharmasave Wexford Heights Pharmacy
2050 Lawrence Avenue E, Scarborough, ON M1R 2Z6 1.19km -
Loblaw Pharmacy
1880 Eglinton Avenue E, Scarborough, ON M1L 2L1 1.3km -
Shoppers Drug Mart
70 Eglinton Square Boulevard, Toronto, ON M1L 2K1 1.54km
-
Puff Samosa
30 Bertrand Avenue, Unite A3, Toronto, ON M1L 2P5 0.45km -
The Corner Bank
925 Warden Avenue, Toronto, ON M1L 4C5 0.55km -
Charminar Indian Cuisine
925 Warden Avenue, Unit 2, Scarborough, ON M1L 4C5 0.58km
-
Eglinton Corners
50 Ashtonbee Road, Unit 2, Toronto, ON M1L 4R5 0.69km -
Golden Mile Shopping Centre
1880 Eglinton Avenue E, Scarborough, ON M1L 2L1 1.38km -
Eglinton Square
1 Eglinton Square, Toronto, ON M1L 2K1 1.68km
-
Adonis
20 Ashtonbee Road, Toronto, ON M1L 3K9 0.68km -
Food Basics
2131 Lawrence Avenue E, Scarborough, ON M1R 5G4 1.14km -
Cosmos Agora
2004 Lawrence Ave E, Toronto, ON M1R 2Z1 1.16km
-
LCBO
1900 Eglinton Avenue E, Eglinton & Warden Smart Centre, Toronto, ON M1L 2L9 0.75km -
LCBO
55 Ellesmere Road, Scarborough, ON M1R 4B7 3.07km -
Magnotta Winery
1760 Midland Avenue, Scarborough, ON M1P 3C2 3.15km
-
Scarborough Nissan
1941 Eglinton Avenue E, Scarborough, ON M1L 2M3 1km -
Kingscross Hyundai
1957 Eglinton Avenue E, Scarborough, ON M1L 2M3 1.01km -
Petro-Canada
1896 Eglinton Ave E, Scarborough, ON M1L 2L9 1.19km
-
Cineplex Odeon Eglinton Town Centre Cinemas
22 Lebovic Avenue, Toronto, ON M1L 4V9 1.5km -
Cineplex VIP Cinemas
12 Marie Labatte Road, unit B7, Toronto, ON M3C 0H9 4.48km -
Cineplex Cinemas Scarborough
300 Borough Drive, Scarborough Town Centre, Scarborough, ON M1P 4P5 5.21km
-
Toronto Public Library - McGregor Park
2219 Lawrence Avenue E, Toronto, ON M1P 2P5 1.52km -
Toronto Public Library - Eglinton Square
Eglinton Square Shopping Centre, 1 Eglinton Square, Unit 126, Toronto, ON M1L 2K1 1.67km -
Kennedy Eglinton Library
2380 Eglinton Avenue E, Toronto, ON M1K 2P3 1.68km
-
Providence Healthcare
3276 Saint Clair Avenue E, Toronto, ON M1L 1W1 2.79km -
Scarborough General Hospital Medical Mall
3030 Av Lawrence E, Scarborough, ON M1P 2T7 4.07km -
Scarborough Health Network
3050 Lawrence Avenue E, Scarborough, ON M1P 2T7 4.18km
-
Wigmore Park
Elvaston Dr, Toronto ON 1.72km -
Taylor Creek Park
200 Dawes Rd (at Crescent Town Rd.), Toronto ON M4C 5M8 4.58km -
E.T. Seton Park
Overlea Ave (Don Mills Rd), Toronto ON 4.98km
-
TD Bank Financial Group
2020 Eglinton Ave E, Scarborough ON M1L 2M6 0.97km -
BMO Bank of Montreal
1900 Eglinton Ave E (btw Pharmacy Ave. & Hakimi Ave.), Toronto ON M1L 2L9 1.15km -
Scotiabank
2154 Lawrence Ave E (Birchmount & Lawrence), Toronto ON M1R 3A8 1.37km
- 5 bath
- 4 bed
- 2500 sqft
35 Freemon Redmon Circle, Toronto, Ontario • M1R 0G3 • Wexford-Maryvale
- 4 bath
- 4 bed
- 2500 sqft
28 Innisdale Drive, Toronto, Ontario • M1R 1C3 • Wexford-Maryvale
- 4 bath
- 4 bed
- 2000 sqft
25 Crosland Drive East, Toronto, Ontario • M1R 4M6 • Wexford-Maryvale














