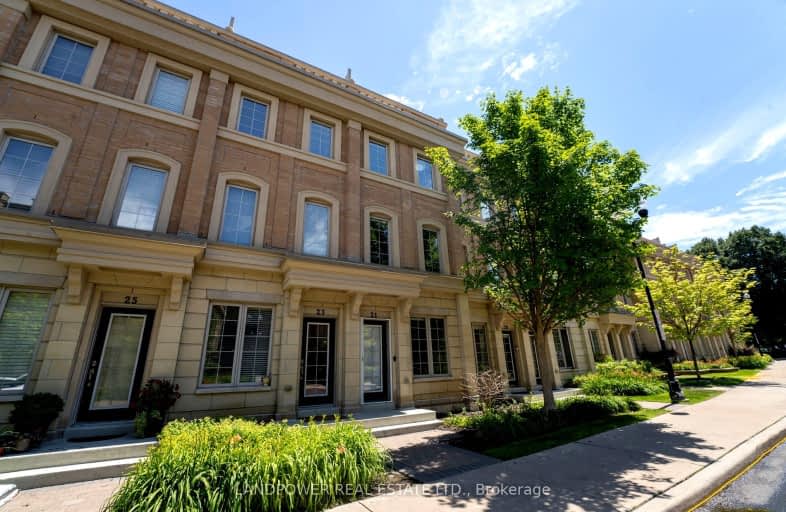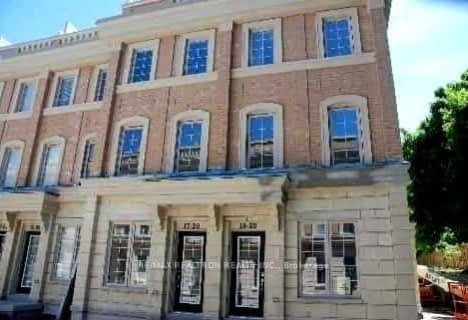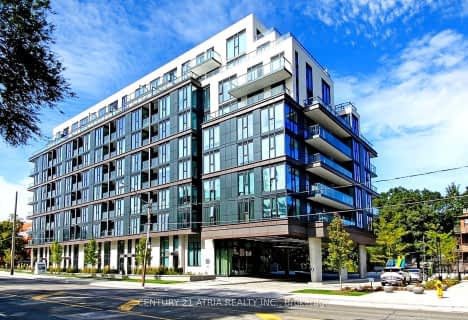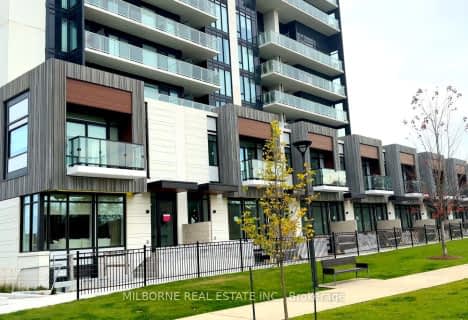
Somewhat Walkable
- Some errands can be accomplished on foot.
Some Transit
- Most errands require a car.
Bikeable
- Some errands can be accomplished on bike.

Bloorview School Authority
Elementary: HospitalPark Lane Public School
Elementary: PublicSunny View Junior and Senior Public School
Elementary: PublicBlythwood Junior Public School
Elementary: PublicMaurice Cody Junior Public School
Elementary: PublicNorthlea Elementary and Middle School
Elementary: PublicMsgr Fraser College (Midtown Campus)
Secondary: CatholicLeaside High School
Secondary: PublicYork Mills Collegiate Institute
Secondary: PublicNorth Toronto Collegiate Institute
Secondary: PublicLawrence Park Collegiate Institute
Secondary: PublicNorthern Secondary School
Secondary: Public- 3 bath
- 3 bed
- 1400 sqft
17-20 Hargrave Lane, Toronto, Ontario • M4N 0A4 • Bridle Path-Sunnybrook-York Mills
- 3 bath
- 2 bed
- 1200 sqft
101-250 Lawrence Avenue West, Toronto, Ontario • M5M 1B2 • Lawrence Park North
- 4 bath
- 2 bed
- 2250 sqft
TH101-20 O'Neill Road, Toronto, Ontario • M3C 0R2 • Banbury-Don Mills
- 4 bath
- 2 bed
- 2250 sqft
TH102-20 O'Neill Road, Toronto, Ontario • M3C 0R2 • Banbury-Don Mills
- 3 bath
- 2 bed
- 1000 sqft
TH106-250 Lawrence Avenue West, Toronto, Ontario • M5M 1B1 • Lawrence Park North
- 3 bath
- 4 bed
- 1800 sqft
18-10 Hargrave Lane, Toronto, Ontario • M4N 0A4 • Bridle Path-Sunnybrook-York Mills
- 4 bath
- 3 bed
- 1600 sqft
53-33 Proudbank Millway Way, Toronto, Ontario • M2L 1P3 • St. Andrew-Windfields
- 3 bath
- 2 bed
- 1000 sqft
TH116-50 Dunfield Avenue, Toronto, Ontario • M4S 0E4 • Mount Pleasant West
- 3 bath
- 3 bed
- 1200 sqft
TH117-50 Dunfield Avenue, Toronto, Ontario • M4S 0E4 • Mount Pleasant West











