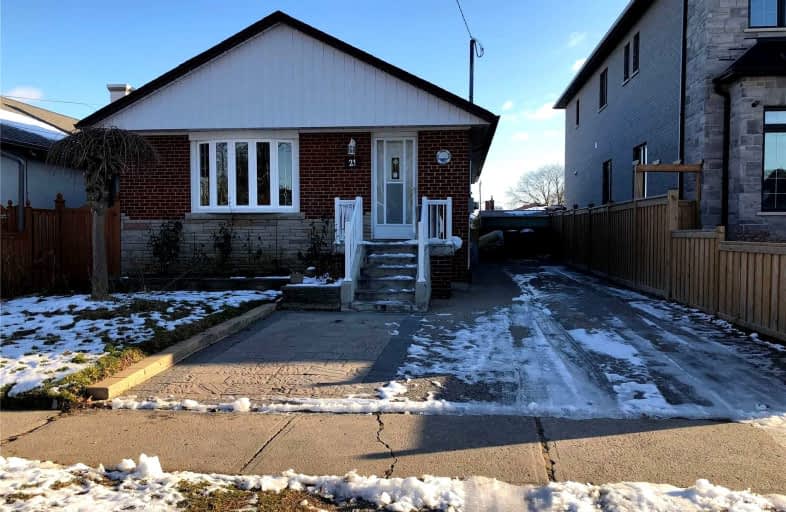
Manhattan Park Junior Public School
Elementary: Public
1.11 km
St Kevin Catholic School
Elementary: Catholic
0.65 km
Maryvale Public School
Elementary: Public
1.08 km
Buchanan Public School
Elementary: Public
0.73 km
Wexford Public School
Elementary: Public
0.61 km
Precious Blood Catholic School
Elementary: Catholic
0.69 km
Caring and Safe Schools LC2
Secondary: Public
2.60 km
Parkview Alternative School
Secondary: Public
2.55 km
Winston Churchill Collegiate Institute
Secondary: Public
2.10 km
Wexford Collegiate School for the Arts
Secondary: Public
0.24 km
Senator O'Connor College School
Secondary: Catholic
1.18 km
Victoria Park Collegiate Institute
Secondary: Public
1.83 km




