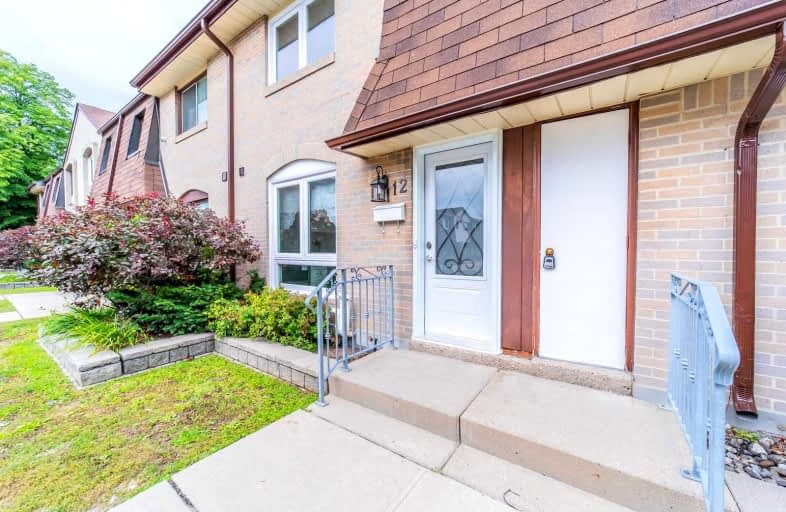Car-Dependent
- Most errands require a car.
Good Transit
- Some errands can be accomplished by public transportation.
Somewhat Bikeable
- Most errands require a car.

St Florence Catholic School
Elementary: CatholicSt Edmund Campion Catholic School
Elementary: CatholicLucy Maud Montgomery Public School
Elementary: PublicHighcastle Public School
Elementary: PublicHenry Hudson Senior Public School
Elementary: PublicMilitary Trail Public School
Elementary: PublicMaplewood High School
Secondary: PublicSt Mother Teresa Catholic Academy Secondary School
Secondary: CatholicWest Hill Collegiate Institute
Secondary: PublicWoburn Collegiate Institute
Secondary: PublicLester B Pearson Collegiate Institute
Secondary: PublicSt John Paul II Catholic Secondary School
Secondary: Catholic-
Food Basics
2900 Ellesmere Road, Scarborough 0.22km -
FUSION SUPERMARKET 嘉禾超市
1150 Morningside Avenue Suite 113, Scarborough 1.69km -
Charley's West Indian Food Ltd
1154 Morningside Avenue, Scarborough 1.8km
-
LCBO
785 Milner Avenue, Scarborough 1.25km -
The Beer Store
871 Milner Avenue, Scarborough 1.69km -
LCBO
4525 Kingston Road, Scarborough 2.33km
-
Tadka Spot
2848 Ellesmere Road, Scarborough 0.16km -
Little Caesars Pizza
2872 Ellesmere Road, Scarborough 0.2km -
Subway
2872 Ellesmere Road, Toronto 0.21km
-
Tim Hortons
2908 Ellesmere Road, Scarborough 0.29km -
Tim Hortons
2867 Ellesmere Road, Scarborough 0.55km -
La Prep
2867 Ellesmere Road, Scarborough 0.55km
-
Meridian Credit Union
797 Milner Avenue, Scarborough 1.53km -
RBC Royal Bank
865 Milner Avenue, Toronto 1.61km -
TD Canada Trust Branch and ATM
49 Lapsley Road, Scarborough 1.99km
-
Petro-Canada & Car Wash
3100 Ellesmere Road, Scarborough 0.88km -
HUSKY
800 Morningside Avenue, Scarborough 0.99km -
Circle K
1149 Morningside Avenue, Scarborough 1.86km
-
Fit4Less
855 Milner Avenue, Scarborough 1.67km -
Gym
Centennial College Progress Campus: A Block, 941 Progress Avenue, Scarborough 1.83km -
72 Howell Square
72 Howell Square, Scarborough 1.87km
-
Neilson Fields
Toronto 0.21km -
Ellesmere Reservoir Park
Ellesmere Reservoir Park, 2950 Ellesmere Road, Scarborough 0.35km -
Ellesmere Reservoir Park
Scarborough 0.35km
-
The BRIDGE Library
1095 Military Trail, Scarborough 1.31km -
University of Toronto Scarborough Library
1265 Military Trail, Scarborough 1.57km -
Centennial College Library
941 Progress Avenue, Scarborough 1.79km
-
Pathways/25 Neilson
25 Neilson Road, Scarborough 0.38km -
Scarborough Health Network - Centenary hospital
2867 Ellesmere Road, Scarborough 0.55km -
Centenary Foot Clinic
2863 Ellesmere Road #404, Scarborough 0.56km
-
Food Basics Pharmacy
2900 Ellesmere Road, Scarborough 0.22km -
Shoppers Drug Mart
2863 Ellesmere Road suite 201, Scarborough 0.55km -
Walmart Pharmacy
799 Milner Avenue, Scarborough 1.41km
-
Centenary Plaza
2900 Ellesmere Road, Scarborough 0.23km -
SmartCentres Scarborough East
799 Milner Avenue, Scarborough 1.4km -
Pleasant Corner
1150-1176 Morningside Avenue, Scarborough 1.73km
-
Cineplex Odeon Morningside Cinemas
785 Milner Avenue, Scarborough 1.34km -
Cineplex Cinemas Scarborough
Scarborough Town Centre, 300 Borough Drive, Scarborough 4.15km
-
Pool Sides Bar & Grille
Toronto 1.12km -
Tropical Nights Restaurant & Lounge
1154 Morningside Avenue, Scarborough 1.76km -
Hq sports bar & lounge
1139 Morningside Avenue, Scarborough 1.8km
More about this building
View 21 Livonia Place, Toronto






