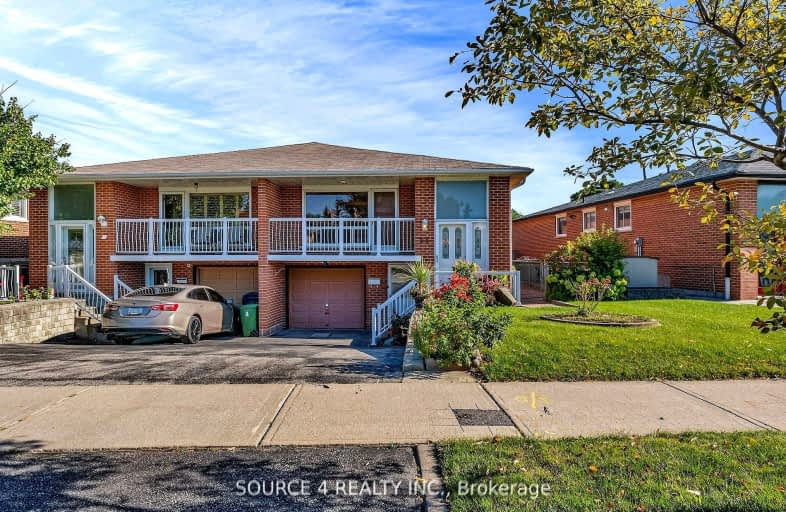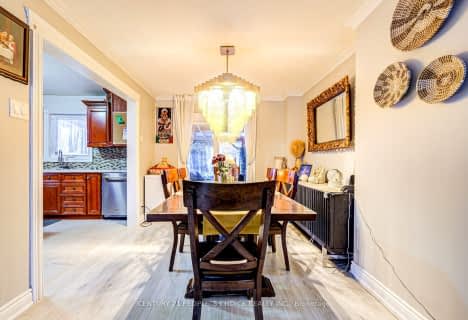Very Walkable
- Most errands can be accomplished on foot.
Good Transit
- Some errands can be accomplished by public transportation.
Bikeable
- Some errands can be accomplished on bike.

St Catherine of Siena Catholic Elementary School
Elementary: CatholicVenerable John Merlini Catholic School
Elementary: CatholicSt Roch Catholic School
Elementary: CatholicHumber Summit Middle School
Elementary: PublicGracedale Public School
Elementary: PublicNorth Kipling Junior Middle School
Elementary: PublicEmery EdVance Secondary School
Secondary: PublicThistletown Collegiate Institute
Secondary: PublicWoodbridge College
Secondary: PublicFather Henry Carr Catholic Secondary School
Secondary: CatholicNorth Albion Collegiate Institute
Secondary: PublicWest Humber Collegiate Institute
Secondary: Public-
Wincott Park
Wincott Dr, Toronto ON 8.22km -
Antibes Park
58 Antibes Dr (at Candle Liteway), Toronto ON M2R 3K5 10.02km -
Earl Bales Park
4300 Bathurst St (Sheppard St), Toronto ON 10.89km
-
Scotiabank
7600 Weston Rd, Woodbridge ON L4L 8B7 3.42km -
TD Bank Financial Group
2709 Jane St, Downsview ON M3L 1S3 5.31km -
CIBC
8535 Hwy 27 (Langstaff Rd & Hwy 27), Woodbridge ON L4H 4Y1 5.54km
- 2 bath
- 3 bed
215 Thistle Down Boulevard, Toronto, Ontario • M9V 1K4 • Thistletown-Beaumonde Heights
- 3 bath
- 3 bed
- 1100 sqft
10 Lakeland Drive, Toronto, Ontario • M9V 1M9 • Thistletown-Beaumonde Heights
- 3 bath
- 3 bed
23 Strathavon Drive, Toronto, Ontario • M9V 2H4 • Mount Olive-Silverstone-Jamestown














