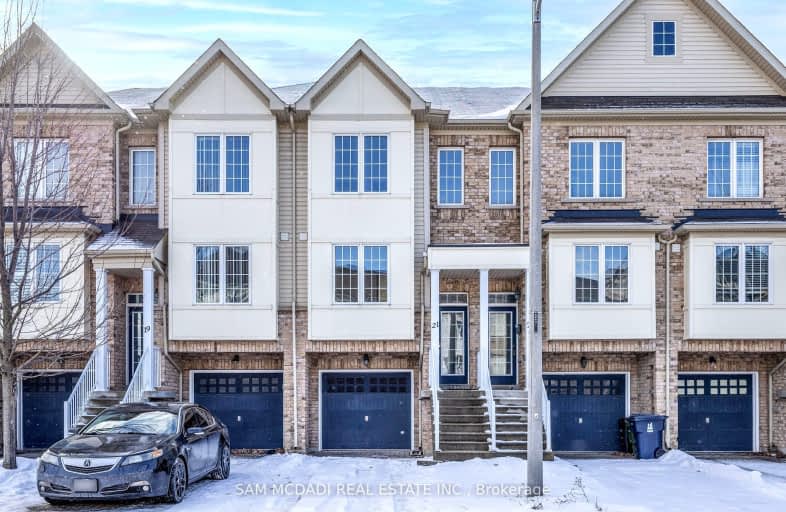Very Walkable
- Most errands can be accomplished on foot.
73
/100
Excellent Transit
- Most errands can be accomplished by public transportation.
75
/100
Bikeable
- Some errands can be accomplished on bike.
65
/100

Stilecroft Public School
Elementary: Public
0.70 km
Lamberton Public School
Elementary: Public
0.47 km
Elia Middle School
Elementary: Public
0.27 km
St Jerome Catholic School
Elementary: Catholic
1.11 km
Derrydown Public School
Elementary: Public
0.45 km
St Wilfrid Catholic School
Elementary: Catholic
0.56 km
Msgr Fraser College (Norfinch Campus)
Secondary: Catholic
2.36 km
Downsview Secondary School
Secondary: Public
3.22 km
Madonna Catholic Secondary School
Secondary: Catholic
3.43 km
C W Jefferys Collegiate Institute
Secondary: Public
0.23 km
James Cardinal McGuigan Catholic High School
Secondary: Catholic
0.88 km
Westview Centennial Secondary School
Secondary: Public
2.21 km
-
North Park
587 Rustic Rd, Toronto ON M6L 2L1 4.09km -
Antibes Park
58 Antibes Dr (at Candle Liteway), Toronto ON M2R 3K5 4.69km -
Earl Bales Park
4300 Bathurst St (Sheppard St), Toronto ON M3H 6A4 4.97km
-
BMO Bank of Montreal
4800 Dufferin St, North York ON M3H 5S8 3.36km -
CIBC
1700 Wilson Ave (Jane), North York ON M3L 1B2 4.03km -
Continental Currency Exchange
3401 Dufferin St, Toronto ON M6A 2T9 5.03km


