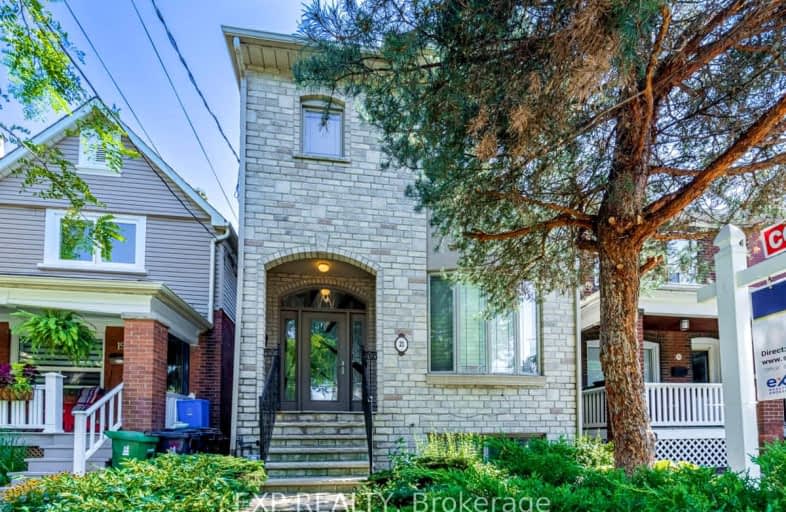Very Walkable
- Most errands can be accomplished on foot.
Excellent Transit
- Most errands can be accomplished by public transportation.
Very Bikeable
- Most errands can be accomplished on bike.

King George Junior Public School
Elementary: PublicSt James Catholic School
Elementary: CatholicJames Culnan Catholic School
Elementary: CatholicSt Pius X Catholic School
Elementary: CatholicHumbercrest Public School
Elementary: PublicRunnymede Junior and Senior Public School
Elementary: PublicFrank Oke Secondary School
Secondary: PublicThe Student School
Secondary: PublicUrsula Franklin Academy
Secondary: PublicRunnymede Collegiate Institute
Secondary: PublicWestern Technical & Commercial School
Secondary: PublicHumberside Collegiate Institute
Secondary: Public-
Cafe Santorini
425 Jane St, Toronto, ON M6S 3Z7 0.09km -
Fiddler's Dell Bar & Grill
781 Annette Street, Toronto, ON M6S 2E4 0.14km -
Bellona Kitchen
276 Jane Street, Toronto, ON M6S 3Z2 0.4km
-
Java Joe's
399 Jane St, Toronto, ON M6S 3Z6 0.12km -
Gigli Caffe
399 Jane Street, Toronto, ON M6S 2E2 0.13km -
Coffee Culture Café & Eatery
399 Jane St., Toronto, ON M6S 3Z6 0.12km
-
The Motion Room
3431 Dundas Street W, Toronto, ON M6S 2S4 0.68km -
Orangetheory Fitness Bloor West
2480 Bloor St West, Toronto, ON M6S 0A1 1.22km -
System Fitness
2100 Bloor Street W, Toronto, ON M6S 1M7 1.49km
-
Lingeman I D A Pharmacy
411 Jane Street, Toronto, ON M6S 3Z6 0.1km -
Lingeman Ida Pharmacy
411 Jane Street, Toronto, ON M6S 3Z6 0.1km -
Shoppers Drug Mart
3446 Dundas Street W, Toronto, ON M6S 2S1 0.72km
-
Halina's European Delicacies & Catering
780 Annette St, Toronto, ON M6S 2E2 0.1km -
Cafe Santorini
425 Jane St, Toronto, ON M6S 3Z7 0.09km -
Mad Mexican
405 Jane Street, Toronto, ON M6S 2E2 0.12km
-
Stock Yards Village
1980 St. Clair Avenue W, Toronto, ON M6N 4X9 2.05km -
Toronto Stockyards
590 Keele Street, Toronto, ON M6N 3E7 2.04km -
Humbertown Shopping Centre
270 The Kingsway, Etobicoke, ON M9A 3T7 2.6km
-
FreshCo
3400 Dundas Street W, York, ON M6S 2S1 0.78km -
Loblaws
3671 Dundas Street W, Toronto, ON M6S 2T3 0.98km -
John's Fruit Village
259 Armadale Ave, Toronto, ON M6S 3X5 1.1km
-
LCBO - Dundas and Jane
3520 Dundas St W, Dundas and Jane, York, ON M6S 2S1 0.77km -
The Beer Store
3524 Dundas St W, York, ON M6S 2S1 0.78km -
LCBO
2180 Bloor Street W, Toronto, ON M6S 1N3 1.32km
-
Marsh's Stoves & Fireplaces
3322 Dundas Street W, Toronto, ON M6P 2A4 0.87km -
High Park Nissan
3275 Dundas Street W, Toronto, ON M6P 2A5 0.9km -
Cango
2580 St Clair Avenue W, Toronto, ON M6N 1L9 0.96km
-
Kingsway Theatre
3030 Bloor Street W, Toronto, ON M8X 1C4 2.43km -
Revue Cinema
400 Roncesvalles Ave, Toronto, ON M6R 2M9 3.02km -
Cineplex Cinemas Queensway and VIP
1025 The Queensway, Etobicoke, ON M8Z 6C7 4.85km
-
Jane Dundas Library
620 Jane Street, Toronto, ON M4W 1A7 0.77km -
Runnymede Public Library
2178 Bloor Street W, Toronto, ON M6S 1M8 1.34km -
Swansea Memorial Public Library
95 Lavinia Avenue, Toronto, ON M6S 3H9 1.5km
-
St Joseph's Health Centre
30 The Queensway, Toronto, ON M6R 1B5 3.65km -
Humber River Regional Hospital
2175 Keele Street, York, ON M6M 3Z4 4.37km -
Toronto Rehabilitation Institute
130 Av Dunn, Toronto, ON M6K 2R6 5.12km
-
Willard Gardens Parkette
55 Mayfield Rd, Toronto ON M6S 1K4 1.38km -
Rennie Park
1 Rennie Ter, Toronto ON M6S 4Z9 1.8km -
Park Lawn Park
Pk Lawn Rd, Etobicoke ON M8Y 4B6 2.38km
-
TD Bank Financial Group
382 Roncesvalles Ave (at Marmaduke Ave.), Toronto ON M6R 2M9 3.06km -
RBC Royal Bank
1000 the Queensway, Etobicoke ON M8Z 1P7 3.42km -
TD Bank Financial Group
1347 St Clair Ave W, Toronto ON M6E 1C3 3.52km
- 2 bath
- 3 bed
- 2000 sqft
9 Marmaduke Street, Toronto, Ontario • M6R 1T1 • High Park-Swansea
- 1 bath
- 3 bed
- 1100 sqft
21 Orchard Crest Road, Toronto, Ontario • M6S 4N2 • Lambton Baby Point
- 4 bath
- 5 bed
636 Runnymede Road, Toronto, Ontario • M6S 3A2 • Runnymede-Bloor West Village
- 2 bath
- 3 bed
- 1500 sqft
43 Old Mill Drive, Toronto, Ontario • M6S 4J8 • Lambton Baby Point
- 2 bath
- 3 bed
- 1500 sqft
11 Greenmount Road, Toronto, Ontario • M8Y 4A2 • Stonegate-Queensway
- 2 bath
- 4 bed
- 2000 sqft
216 Humberside Avenue, Toronto, Ontario • M6P 1K8 • High Park North














