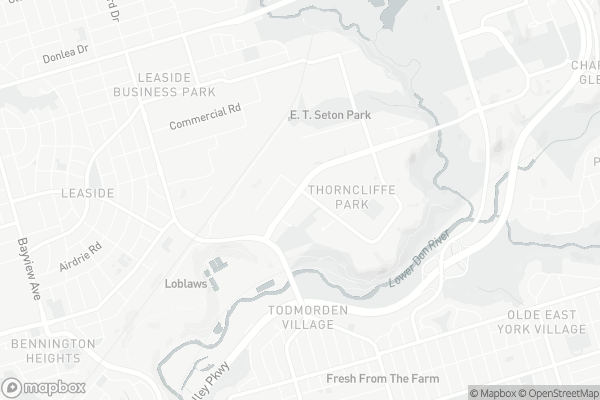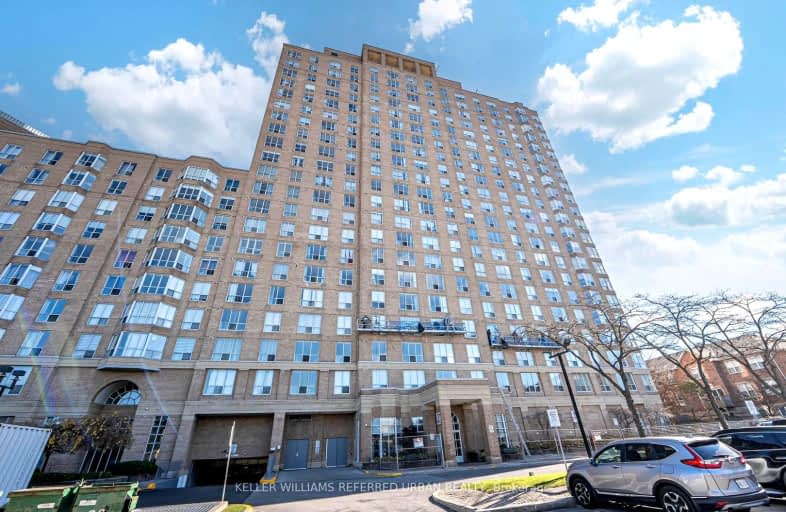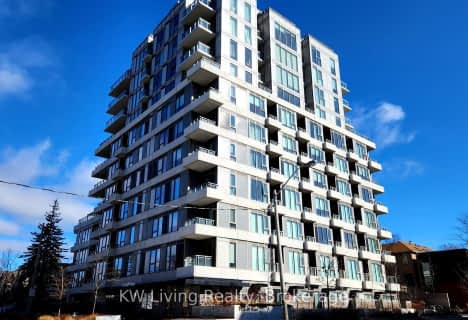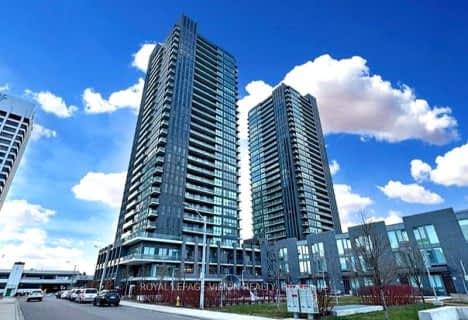Car-Dependent
- Most errands require a car.
Good Transit
- Some errands can be accomplished by public transportation.
Very Bikeable
- Most errands can be accomplished on bike.

Holy Cross Catholic School
Elementary: CatholicWilliam Burgess Elementary School
Elementary: PublicRolph Road Elementary School
Elementary: PublicFraser Mustard Early Learning Academy
Elementary: PublicValley Park Middle School
Elementary: PublicThorncliffe Park Public School
Elementary: PublicFirst Nations School of Toronto
Secondary: PublicEast York Alternative Secondary School
Secondary: PublicDanforth Collegiate Institute and Technical School
Secondary: PublicLeaside High School
Secondary: PublicEast York Collegiate Institute
Secondary: PublicMarc Garneau Collegiate Institute
Secondary: Public-
Corks Beer & Wine Bars
93 Laird Drive, Toronto, ON M4G 3V1 0.96km -
King's Belly English Pub
429A Donlands Avenue, Toronto, ON M4J 3S3 1.22km -
Sophie's Sports Bar
466 Cosburn Ave, East York, ON M4J 2N5 1.77km
-
Tim Hortons
26 Overlea Blvd, East York, ON M4H 1A4 0.1km -
Real Fruit Bubble Tea
45 Overlea Boulevard, East York Town Centre, Toronto, ON M4H 1C3 0.33km -
Roll Me Up Ice Cream
62 Overlea Boulevard, Building B, Unit 20, Toronto, ON M4H 1C4 0.66km
-
Shoppers Drug Mart
45 Overlea Boulevard, Toronto, ON M4H 1C3 0.39km -
Vitapath
95 Laird Drive, Toronto, ON M4G 3V1 0.91km -
Drugstore Pharmacy
11 Redway Road, East York, ON M4H 1P6 0.96km
-
Gelato Shack
25 Overlea Boulevard, Unit 8, Toronto, ON M4H 1P9 0km -
Subway
25 Overlea Boulevard, Unit 7, Toronto, ON M4H 1P9 0.01km -
Hakka Garden Chinese Restaurant
25 Overlea Boulevard, Toronto, ON M4H 1P9 0.01km
-
East York Town Centre
45 Overlea Boulevard, Toronto, ON M4H 1C3 0.07km -
Leaside Village
85 Laird Drive, Toronto, ON M4G 3T8 0.93km -
Carrot Common
348 Danforth Avenue, Toronto, ON M4K 1P1 2.99km
-
Trupti Enterprises Inc.
2 Thorncliffe Park Dr, Unit 40, East York, ON M4H 1H2 0.28km -
Iqbal Halal Foods
2 Thorncliffe Park Drive, Toronto, ON M4H 1G9 0.25km -
Food Basics
45 Overlea Boulevard, Toronto, ON M4H 1C3 0.07km
-
LCBO - Leaside
147 Laird Dr, Laird and Eglinton, East York, ON M4G 4K1 1.18km -
LCBO - Coxwell
1009 Coxwell Avenue, East York, ON M4C 3G4 1.89km -
LCBO - Danforth and Greenwood
1145 Danforth Ave, Danforth and Greenwood, Toronto, ON M4J 1M5 2.92km
-
My Storage
7 Copeland Street, Toronto, ON M4G 3E7 0.85km -
Master Mechanic
76 Laird Drive, Toronto, ON M4G 3V1 0.96km -
Express Hand Car Wash & Express Detail Centre
80 Laird Drive, East York, ON M4G 3V1 0.98km
-
Mount Pleasant Cinema
675 Mt Pleasant Rd, Toronto, ON M4S 2N2 3.13km -
Cineplex VIP Cinemas
12 Marie Labatte Road, unit B7, Toronto, ON M3C 0H9 3.32km -
Funspree
Toronto, ON M4M 3A7 3.94km
-
Toronto Public Library
48 Thorncliffe Park Drive, Toronto, ON M4H 1J7 0.61km -
Todmorden Room Library
1081 1/2 Pape Avenue, Toronto, ON M4K 3W6 1.46km -
Toronto Public Library - Leaside
165 McRae Drive, Toronto, ON M4G 1S8 1.45km
-
Michael Garron Hospital
825 Coxwell Avenue, East York, ON M4C 3E7 2.57km -
Sunnybrook Health Sciences Centre
2075 Bayview Avenue, Toronto, ON M4N 3M5 2.84km -
SickKids
555 University Avenue, Toronto, ON M5G 1X8 3.54km
-
E.T. Seton Park
Overlea Ave (Don Mills Rd), Toronto ON 1.24km -
Four Oaks Gate Park
1.25km -
Sunnybrook Park
Toronto ON 2.05km
-
RBC Royal Bank
65 Overlea Blvd, Toronto ON M4H 1P1 0.64km -
Scotiabank
649 Danforth Ave (at Pape Ave.), Toronto ON M4K 1R2 2.88km -
RBC Royal Bank
2346 Yonge St (at Orchard View Blvd.), Toronto ON M4P 2W7 3.98km
For Sale
More about this building
View 21 Overlea Boulevard, Toronto- 2 bath
- 2 bed
- 800 sqft
207-135 Wynford Drive, Toronto, Ontario • M3C 0J4 • Banbury-Don Mills
- 2 bath
- 2 bed
- 900 sqft
609-1700 Eglinton Avenue East, Toronto, Ontario • M4A 2X4 • Victoria Village
- 1 bath
- 2 bed
- 700 sqft
601-2 Grandstand Place, Toronto, Ontario • M4H 1E2 • Thorncliffe Park
- 2 bath
- 2 bed
- 1000 sqft
2101-7 Concorde Place, Toronto, Ontario • M3C 3N4 • Banbury-Don Mills
- 2 bath
- 2 bed
- 1000 sqft
707-5 Concorde Place, Toronto, Ontario • M3C 3M8 • Banbury-Don Mills














