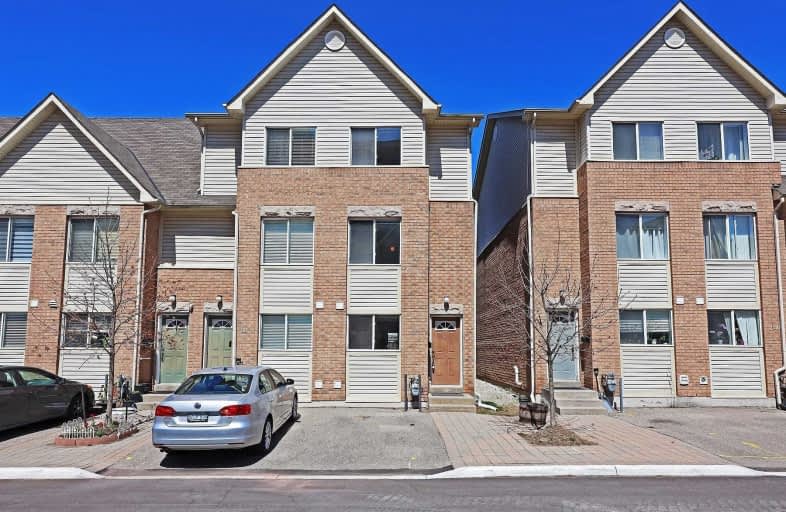
Car-Dependent
- Almost all errands require a car.
Excellent Transit
- Most errands can be accomplished by public transportation.
Bikeable
- Some errands can be accomplished on bike.

Baycrest Public School
Elementary: PublicLawrence Heights Middle School
Elementary: PublicFlemington Public School
Elementary: PublicSt Charles Catholic School
Elementary: CatholicOur Lady of the Assumption Catholic School
Elementary: CatholicGlen Park Public School
Elementary: PublicVaughan Road Academy
Secondary: PublicYorkdale Secondary School
Secondary: PublicJohn Polanyi Collegiate Institute
Secondary: PublicForest Hill Collegiate Institute
Secondary: PublicDante Alighieri Academy
Secondary: CatholicLawrence Park Collegiate Institute
Secondary: Public-
Yummy Tummy's Bar & Grill
669 Lawrence Avenue W, Toronto, ON M6A 1B4 0.31km -
Europe Bar & Restaurant
3030 Bathurst Street, North York, ON M6B 3B6 0.99km -
Miami Wings Pub House
594 Marlee Avenue, Toronto, ON M6B 3J5 0.95km
-
McDonald's
700 Lawrence Avenue W, Toronto, ON M6A 3B4 0.42km -
Tim Horton
700 Lawrence Ave W, North York, ON M6A 3B4 0.44km -
Tim Hortons
3090 Bathurst Street, North York, ON M6A 2A1 0.92km
-
Lawrence Heights Phamily Pharmacy
12 Flemington Road, North York, ON M6A 2N4 0.3km -
Shoppers Drug Mart
3110 Bathurst St, North York, ON M6A 2A1 0.97km -
Shoppers Drug Mart
528 Lawrence Avenue W, North York, ON M6A 1A1 0.78km
-
Yummy Tummy's Bar & Grill
669 Lawrence Avenue W, Toronto, ON M6A 1B4 0.31km -
KFC
700 Lawrence Avenue W, North York, ON M6A 3B4 0.44km -
Pizzaville
700 Lawrence Avenue W, Toronto, ON M6A 3B4 0.46km
-
Lawrence Square
700 Lawrence Ave W, North York, ON M6A 3B4 0.44km -
Lawrence Allen Centre
700 Lawrence Ave W, Toronto, ON M6A 3B4 0.43km -
Yorkdale Shopping Centre
3401 Dufferin Street, Toronto, ON M6A 2T9 1.43km
-
Fortinos Supermarket
700 Lawrence Ave W, North York, ON M6A 3B4 0.44km -
Metro
3090 Bathurst Street, North York, ON M6A 2A1 0.97km -
Tap Kosher Market
3011 Bathurst Street, Toronto, ON M6B 3B5 1.02km
-
LCBO
1838 Avenue Road, Toronto, ON M5M 3Z5 2.34km -
LCBO
1405 Lawrence Ave W, North York, ON M6L 1A4 3.02km -
Wine Rack
2447 Yonge Street, Toronto, ON M4P 2E7 3.54km
-
Yorkdale Fine Cars
3175 Dufferin Street, Toronto, ON M6A 2T2 1.05km -
Penny Gas Bars
3175 Dufferin Street, North York, ON M6A 2T2 1.05km -
Yorkdale Ford
3130 Dufferin Street., Toronto, ON M6A 2S6 1.12km
-
Cineplex Cinemas Yorkdale
Yorkdale Shopping Centre, 3401 Dufferin Street, Toronto, ON M6A 2T9 1.25km -
Cineplex Cinemas
2300 Yonge Street, Toronto, ON M4P 1E4 3.66km -
Mount Pleasant Cinema
675 Mt Pleasant Rd, Toronto, ON M4S 2N2 4.48km
-
Toronto Public Library
Barbara Frum, 20 Covington Rd, Toronto, ON M6A 0.86km -
Toronto Public Library - Forest Hill Library
700 Eglinton Avenue W, Toronto, ON M5N 1B9 2.43km -
Maria Shchuka Library
1745 Eglinton Avenue W, Toronto, ON M6E 2H6 2.45km
-
Baycrest
3560 Bathurst Street, North York, ON M6A 2E1 1.51km -
Humber River Regional Hospital
2175 Keele Street, York, ON M6M 3Z4 3.42km -
Humber River Hospital
1235 Wilson Avenue, Toronto, ON M3M 0B2 3.85km
-
Cortleigh Park
1.69km -
The Cedarvale Walk
Toronto ON 2.47km -
Robert Bateman Parkette
281 Chaplin Cres, Toronto ON 2.87km
-
TD Bank Financial Group
3140 Dufferin St (at Apex Rd.), Toronto ON M6A 2T1 1.15km -
RBC Royal Bank
1635 Ave Rd (at Cranbrooke Ave.), Toronto ON M5M 3X8 2.23km -
CIBC
1400 Lawrence Ave W (at Keele St.), Toronto ON M6L 1A7 3.02km
More about this building
View 21 Replin Road, Toronto
