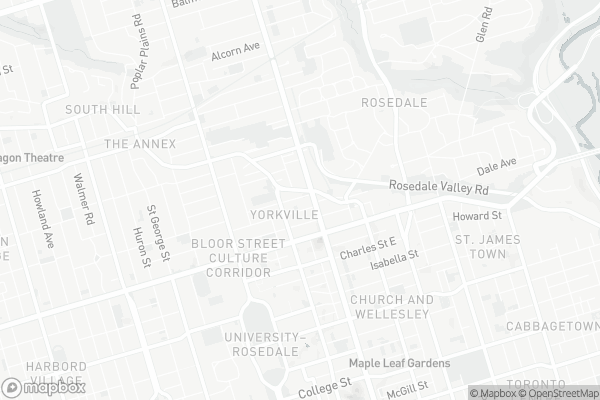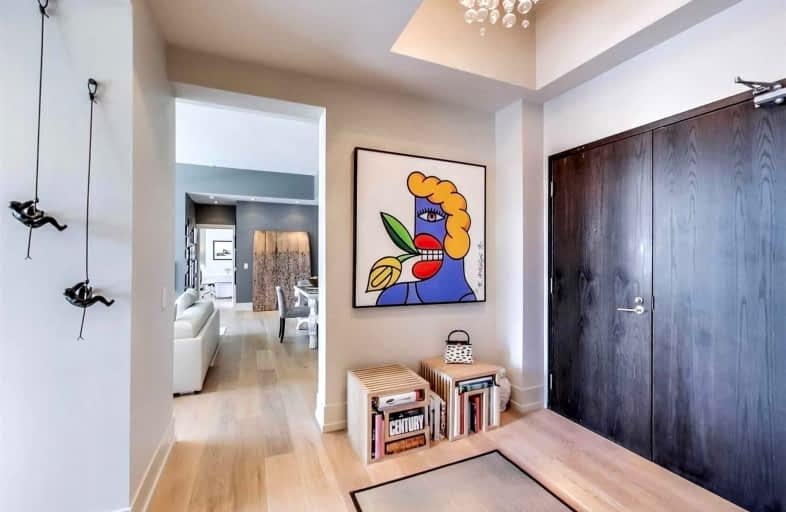Walker's Paradise
- Daily errands do not require a car.
Rider's Paradise
- Daily errands do not require a car.
Very Bikeable
- Most errands can be accomplished on bike.

Cottingham Junior Public School
Elementary: PublicRosedale Junior Public School
Elementary: PublicOrde Street Public School
Elementary: PublicChurch Street Junior Public School
Elementary: PublicHuron Street Junior Public School
Elementary: PublicJesse Ketchum Junior and Senior Public School
Elementary: PublicNative Learning Centre
Secondary: PublicSubway Academy II
Secondary: PublicCollège français secondaire
Secondary: PublicMsgr Fraser-Isabella
Secondary: CatholicJarvis Collegiate Institute
Secondary: PublicSt Joseph's College School
Secondary: Catholic-
Ramsden Park
1 Ramsden Rd (Yonge Street), Toronto ON M6E 2N1 0.43km -
Alex Murray Parkette
107 Crescent Rd (South Drive), Toronto ON 0.81km -
College Park Area
College St, Toronto ON 1.51km
-
RBC Royal Bank
101 Dundas St W (at Bay St), Toronto ON M5G 1C4 1.91km -
Scotiabank
259 Richmond St W (John St), Toronto ON M5V 3M6 2.64km -
Scotiabank
44 King St W, Toronto ON M5H 1H1 2.7km
- 2 bath
- 3 bed
- 1200 sqft
4103-30 Nelson Street, Toronto, Ontario • M5V 0H5 • Waterfront Communities C01
- 3 bath
- 2 bed
- 1400 sqft
Ph202-825 Church Street, Toronto, Ontario • M4W 3Z4 • Rosedale-Moore Park
- 2 bath
- 2 bed
- 1200 sqft
1909-195 McCaul Street, Toronto, Ontario • M5T 1W6 • Kensington-Chinatown
- 2 bath
- 2 bed
- 1200 sqft
1809-195 McCaul Street, Toronto, Ontario • M5T 1W6 • Kensington-Chinatown
- — bath
- — bed
- — sqft
1408-88 Blue Jays Way, Toronto, Ontario • M5V 0L7 • Waterfront Communities C01
- 3 bath
- 3 bed
- 1600 sqft
TH07-55 Charles Street East, Toronto, Ontario • M4Y 0J1 • Church-Yonge Corridor
- 4 bath
- 4 bed
- 1800 sqft
3402-955 Bay Street, Toronto, Ontario • M5S 2A2 • Bay Street Corridor
- 2 bath
- 3 bed
- 1800 sqft
2803-7 Jackes Avenue, Toronto, Ontario • M4T 1E3 • Rosedale-Moore Park
- 3 bath
- 3 bed
- 1200 sqft
3908-238 Simcoe Street, Toronto, Ontario • M5T 0E2 • Kensington-Chinatown
- — bath
- — bed
- — sqft
2804-203 College Street, Toronto, Ontario • M5T 1P9 • Kensington-Chinatown














