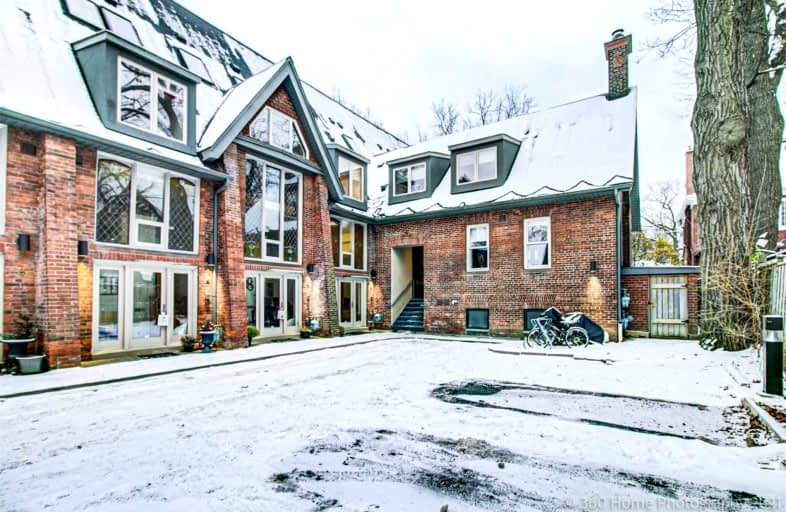Sold on Jan 05, 2022
Note: Property is not currently for sale or for rent.

-
Type: Condo Townhouse
-
Style: 3-Storey
-
Size: 2000 sqft
-
Pets: Restrict
-
Age: No Data
-
Taxes: $5,438 per year
-
Maintenance Fees: 638.17 /mo
-
Days on Site: 26 Days
-
Added: Dec 10, 2021 (3 weeks on market)
-
Updated:
-
Last Checked: 3 months ago
-
MLS®#: E5453574
-
Listed By: Re/max realtron realty inc., brokerage
Rarely Available: Masterfully Designed Modern Luxury & Elegance Incorporated In This Spacious 3Bdrm "Heritage Loft." Converted From A Century Old Church Nestled In A Sought After Neighborhood Surrounded By Perfect Amenities Suitable For Every Lifestyle. Highest Quality Finishes, Soaring Ceilings, Exposed Brick On Every Fl, Original Stained Glass Windows. Sw Exposure W/ Tons Of Natural Light. Open Concept Liv/Din. Secluded 3rd Fl Bdrm. Ensuite/Closet.
Extras
W/O Huge Private Backyard Perfect For Entertaining/Relaxing. Steps To Restaurants, Shopping Schools Go Transit, Ttc, Parks & The Beach. S/S Fridge, Stove, B/I Dishwasher, Microwave, Elf's (Excluding Foyer Light)
Property Details
Facts for Th9-21 Swanwick Avenue, Toronto
Status
Days on Market: 26
Last Status: Sold
Sold Date: Jan 05, 2022
Closed Date: Mar 31, 2022
Expiry Date: Apr 30, 2022
Sold Price: $1,625,000
Unavailable Date: Jan 05, 2022
Input Date: Dec 10, 2021
Property
Status: Sale
Property Type: Condo Townhouse
Style: 3-Storey
Size (sq ft): 2000
Area: Toronto
Community: East End-Danforth
Availability Date: 30/60 Days Tba
Inside
Bedrooms: 3
Bathrooms: 3
Kitchens: 1
Rooms: 6
Den/Family Room: Yes
Patio Terrace: None
Unit Exposure: South
Air Conditioning: Central Air
Fireplace: No
Ensuite Laundry: Yes
Washrooms: 3
Building
Stories: 1
Basement: Finished
Heat Type: Forced Air
Heat Source: Gas
Exterior: Brick
Special Designation: Unknown
Parking
Parking Included: Yes
Garage Type: Surface
Parking Designation: Exclusive
Parking Features: Surface
Covered Parking Spaces: 1
Total Parking Spaces: 1
Garage: 1
Locker
Locker: None
Fees
Tax Year: 2021
Taxes Included: No
Building Insurance Included: Yes
Cable Included: No
Central A/C Included: No
Common Elements Included: Yes
Heating Included: No
Hydro Included: No
Water Included: Yes
Taxes: $5,438
Highlights
Feature: Beach
Feature: Park
Feature: Place Of Worship
Feature: Public Transit
Feature: Rec Centre
Feature: School
Land
Cross Street: Main St & Kingston R
Municipality District: Toronto E02
Condo
Condo Registry Office: TSCC
Condo Corp#: 211
Property Management: Gpm Property Management 905-669-0222
Additional Media
- Virtual Tour: https://www.360homephoto.com/z2112092/
Rooms
Room details for Th9-21 Swanwick Avenue, Toronto
| Type | Dimensions | Description |
|---|---|---|
| Living Main | 7.13 x 5.18 | Hardwood Floor, Combined W/Dining, Stained Glass |
| Dining Main | 7.13 x 5.18 | Hardwood Floor, Combined W/Living, Stained Glass |
| Kitchen Main | 11.00 x 11.00 | Hardwood Floor, W/O To Yard |
| Prim Bdrm 2nd | 4.08 x 5.06 | Hardwood Floor, Large Closet, Large Window |
| Br 2nd | 2.93 x 3.75 | Hardwood Floor, Large Closet, Large Window |
| Loft 3rd | 5.79 x 3.57 | Hardwood Floor, 3 Pc Ensuite, Skylight |
| Family Lower | 3.96 x 4.91 | Laminate, Large Window |
| Den Lower | 3.54 x 4.45 | Laminate |
| XXXXXXXX | XXX XX, XXXX |
XXXX XXX XXXX |
$X,XXX,XXX |
| XXX XX, XXXX |
XXXXXX XXX XXXX |
$X,XXX,XXX |
| XXXXXXXX XXXX | XXX XX, XXXX | $1,625,000 XXX XXXX |
| XXXXXXXX XXXXXX | XXX XX, XXXX | $1,599,900 XXX XXXX |

Beaches Alternative Junior School
Elementary: PublicKimberley Junior Public School
Elementary: PublicNorway Junior Public School
Elementary: PublicSt John Catholic School
Elementary: CatholicGlen Ames Senior Public School
Elementary: PublicWilliamson Road Junior Public School
Elementary: PublicEast York Alternative Secondary School
Secondary: PublicNotre Dame Catholic High School
Secondary: CatholicSt Patrick Catholic Secondary School
Secondary: CatholicMonarch Park Collegiate Institute
Secondary: PublicNeil McNeil High School
Secondary: CatholicMalvern Collegiate Institute
Secondary: PublicMore about this building
View 21 Swanwick Avenue, Toronto

