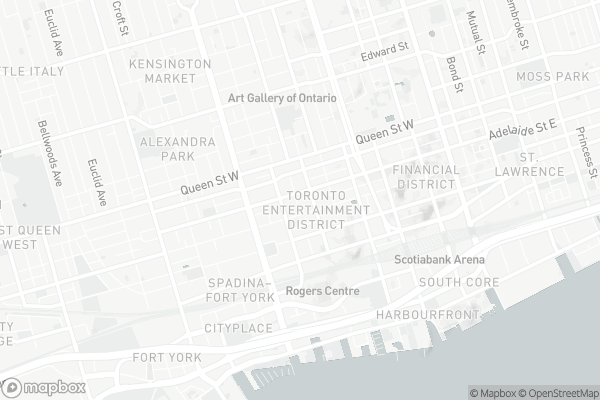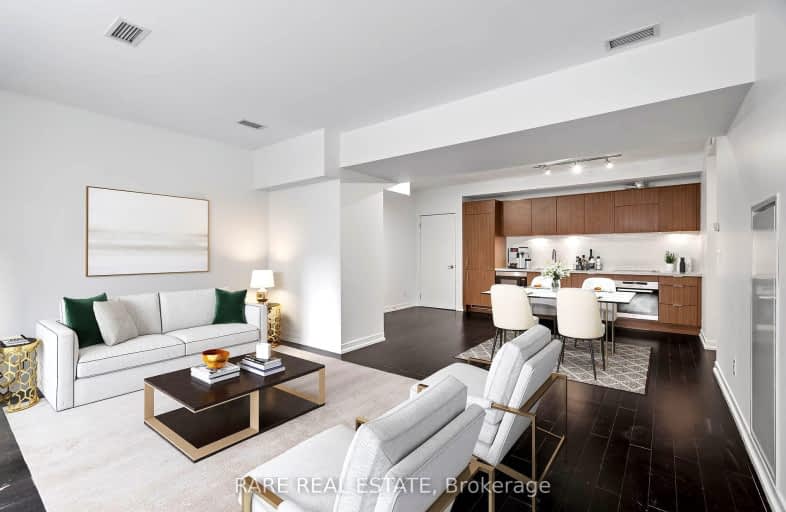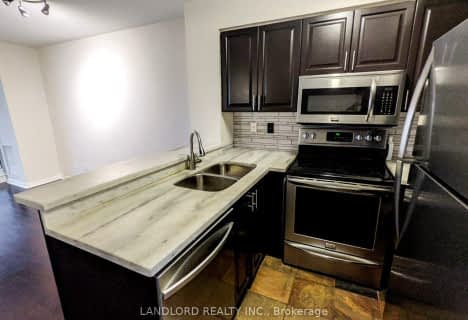Walker's Paradise
- Daily errands do not require a car.
Rider's Paradise
- Daily errands do not require a car.
Biker's Paradise
- Daily errands do not require a car.

Downtown Vocal Music Academy of Toronto
Elementary: PublicALPHA Alternative Junior School
Elementary: PublicBeverley School
Elementary: PublicOgden Junior Public School
Elementary: PublicOrde Street Public School
Elementary: PublicRyerson Community School Junior Senior
Elementary: PublicSt Michael's Choir (Sr) School
Secondary: CatholicOasis Alternative
Secondary: PublicCity School
Secondary: PublicSubway Academy II
Secondary: PublicHeydon Park Secondary School
Secondary: PublicContact Alternative School
Secondary: Public-
Fresh & Wild Food Market
69 Spadina Avenue, Toronto 0.34km -
Rabba Fine Foods
126 Simcoe Street, Toronto 0.39km -
Rabba Fine Foods
361 Front Street West, Toronto 0.45km
-
Grand Cru Deli
304 Richmond Street West, Toronto 0.21km -
northern border collection
225 King Street West Suite 1100, Toronto 0.24km -
Buried Hope
225 King Street West SUITE 1100, Toronto 0.24km
-
Champs Express
11 Widmer Street, Toronto 0.03km -
Dak2go Burger
White Food Truck, 11 Widmer Street, Toronto 0.03km -
Petros82 Restaurant
299 Adelaide Street West, Toronto 0.03km
-
Bell Blue Room Members' Lounge
350 King Street West, Toronto 0.09km -
O&B Canteen
330 King Street West, Toronto 0.11km -
Piccolo Caffe E Vino
111 John Street, Toronto 0.13km
-
Karen Durbin Holdings Inc
313 Queen Street West, Toronto 0.28km -
RBC Royal Bank
434 &, 436 King Street West, Toronto 0.31km -
Scotiabank
222 Queen Street West, Toronto 0.38km
-
Less Emissions
500-160 John Street, Toronto 0.25km -
Petro-Canada
55 Spadina Avenue, Toronto 0.38km -
Shell
38 Spadina Avenue, Toronto 0.45km
-
Perky Athletics
600-326 Adelaide Street West, Toronto 0.1km -
Strength+Barre
334 Adelaide Street West Unit 210, Toronto 0.12km -
Fit Squad Training
111 Peter Street Unit 102, Toronto 0.16km
-
Ration: Beverley
335 Queen Street West, Toronto 0.26km -
David Pecaut Square
215 King Street West, Toronto 0.32km -
Park People
401 Richmond Street West Studio 119, Toronto 0.32km
-
The Great Library at the Law Society of Ontario
130 Queen Street West, Toronto 0.7km -
Dorothy H. Hoover Library
113 McCaul Street, Toronto 0.72km -
NCA Exam Help | NCA Notes and Tutoring
Neo (Concord CityPlace, 4G-1922 Spadina Avenue, Toronto 0.73km
-
Medical Hub
77 Peter Street, Toronto 0.12km -
Hypercare
313 Queen Street West Summit Room, Toronto 0.28km -
Council of Academic Hospitals of Ontario
200 Front Street West Suite 2301, Toronto 0.47km
-
Town Hall Medicine
317 Adelaide Street West Suite 501, Toronto 0.1km -
THM
317 Adelaide Street West Suite 501, Toronto 0.1km -
Town Hall Medicine
317 Adelaide Street West Suite 501, Toronto 0.1km
-
TagBuy.com
348 Queen Street West, Toronto 0.41km -
Queen Boutique
55 Queen Street West, Toronto 0.48km -
Centro de convenciones
255 Front Street West, Toronto 0.51km
-
TIFF Bell Lightbox
350 King Street West, Toronto 0.09km -
Scotiabank Theatre Toronto
259 Richmond Street West, Toronto 0.17km -
Slaight Music Stage
King Street West between Peter Street and University Avenue, Toronto 0.26km
-
Varda Filmmakers Lounge - TIFF
301 Adelaide Street West, Toronto 0.02km -
The Fox & Fiddle
102 John Street, Toronto 0.07km -
District Craft Cocktails
Canada 0.09km
- 1 bath
- 2 bed
- 700 sqft
911-15 Queens Quay East, Toronto, Ontario • M5E 0A4 • Waterfront Communities C01
- 2 bath
- 2 bed
- 700 sqft
304-50 Wellesley Street East, Toronto, Ontario • M4Y 1G2 • Church-Yonge Corridor
- — bath
- — bed
- — sqft
1001-100 Dalhousie Street, Toronto, Ontario • M5B 0C7 • Church-Yonge Corridor
- 2 bath
- 2 bed
- 600 sqft
605-11 Wellesley Street West, Toronto, Ontario • M4Y 0G4 • Bay Street Corridor
- 2 bath
- 2 bed
- 1200 sqft
2212-10 Yonge Street, Toronto, Ontario • M5E 1R4 • Waterfront Communities C01
- 3 bath
- 3 bed
- 900 sqft
216-308 Jarvis Street, Toronto, Ontario • M5B 0E3 • Church-Yonge Corridor
- 2 bath
- 2 bed
- 900 sqft
2308-88 Blue Jays Way, Toronto, Ontario • M5V 0L7 • Waterfront Communities C01
- 2 bath
- 2 bed
- 700 sqft
310-400 Adelaide Street East, Toronto, Ontario • M5A 4S3 • Church-Yonge Corridor














