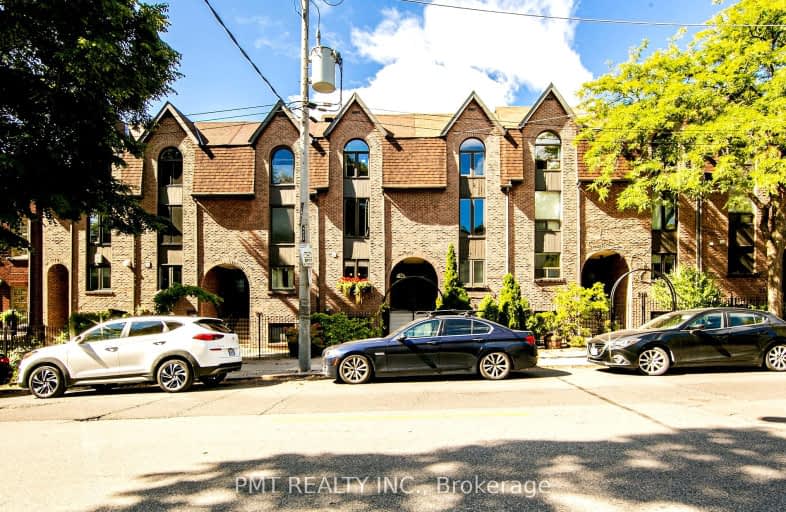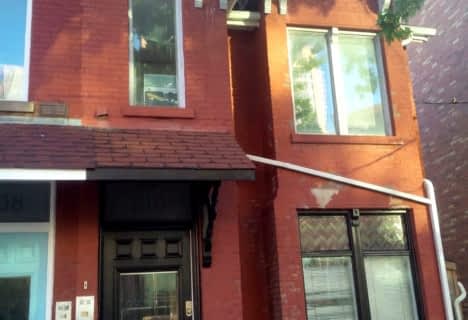Very Walkable
- Most errands can be accomplished on foot.
Excellent Transit
- Most errands can be accomplished by public transportation.
Biker's Paradise
- Daily errands do not require a car.

Cottingham Junior Public School
Elementary: PublicHoly Rosary Catholic School
Elementary: CatholicHillcrest Community School
Elementary: PublicHuron Street Junior Public School
Elementary: PublicJesse Ketchum Junior and Senior Public School
Elementary: PublicBrown Junior Public School
Elementary: PublicMsgr Fraser Orientation Centre
Secondary: CatholicMsgr Fraser College (Alternate Study) Secondary School
Secondary: CatholicLoretto College School
Secondary: CatholicSt Joseph's College School
Secondary: CatholicHarbord Collegiate Institute
Secondary: PublicCentral Technical School
Secondary: Public-
Jean Sibelius Square
Wells St and Kendal Ave, Toronto ON 0.85km -
Ramsden Park
1 Ramsden Rd (Yonge Street), Toronto ON M6E 2N1 0.84km -
Joseph Burr Tyrell Park
357 Brunswick Ave, Toronto ON M5R 2Z1 1.14km
-
RBC Royal Bank
101 Dundas St W (at Bay St), Toronto ON M5G 1C4 2.62km -
Scotiabank
259 Richmond St W (John St), Toronto ON M5V 3M6 3.11km -
Scotiabank
44 King St W, Toronto ON M5H 1H1 3.42km
- 2 bath
- 3 bed
898 Ossington Avenue, Toronto, Ontario • M6G 3V1 • Dovercourt-Wallace Emerson-Junction
- 3 bath
- 3 bed
772 Crawford Street, Toronto, Ontario • M6G 3K3 • Dovercourt-Wallace Emerson-Junction









