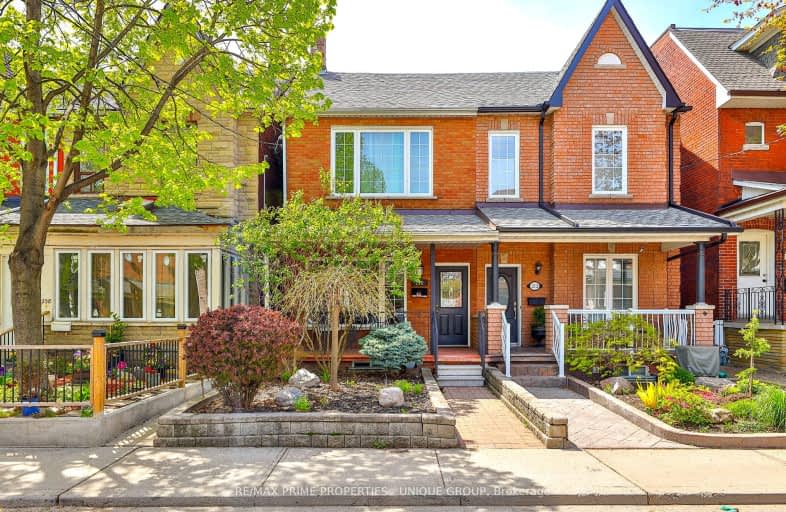Very Walkable
- Most errands can be accomplished on foot.
Rider's Paradise
- Daily errands do not require a car.
Biker's Paradise
- Daily errands do not require a car.

ALPHA II Alternative School
Elementary: PublicÉcole élémentaire Toronto Ouest
Elementary: PublicÉIC Saint-Frère-André
Elementary: CatholicBrock Public School
Elementary: PublicPauline Junior Public School
Elementary: PublicSt Helen Catholic School
Elementary: CatholicCaring and Safe Schools LC4
Secondary: PublicALPHA II Alternative School
Secondary: PublicÉSC Saint-Frère-André
Secondary: CatholicÉcole secondaire Toronto Ouest
Secondary: PublicBloor Collegiate Institute
Secondary: PublicSt Mary Catholic Academy Secondary School
Secondary: Catholic-
The Four Seven
1211 Bloor Street W, Toronto, ON M6H 1N4 0.37km -
Seoul Shakers
1241 Bloor St W, Toronto, ON M6H 1N6 0.37km -
Monte Bianco Italian Cuisine
1201 Bloor Street W, Toronto, ON M6H 1N4 0.37km
-
Tim Horton's
900 Dufferin Street, Unit 0565, Toronto, ON M6H 4B1 0.43km -
Daily Grind
426 St Clarens Ave, Toronto, ON M6H 3W3 0.36km -
Home
1242 Bloor Street W, Toronto, ON M6H 3S5 0.39km
-
Main Drug Mart
1130 Bloor Street W, Toronto, ON M6H 1M8 0.62km -
Drugstore Pharmacy
2280 Dundas Street W, Toronto, ON M6R 1X3 0.9km -
Universal Pharmacy
819 Lansdowne Avenue, Toronto, ON M6H 3Z2 0.88km
-
Jerk King
900 Dufferin Street, Toronto, ON M6H 4E7 0.31km -
Mirch Indian Cuisine
900 Dufferin St, Toronto, ON M6H 4E7 0.31km -
Taco Bell
900 Dufferin Street, Toronto, ON M6H 4B1 0.43km
-
Dufferin Mall
900 Dufferin Street, Toronto, ON M6H 4A9 0.44km -
Galleria Shopping Centre
1245 Dupont Street, Toronto, ON M6H 2A6 1.35km -
Parkdale Village Bia
1313 Queen St W, Toronto, ON M6K 1L8 1.67km
-
Andrew & Shelley's No Frills
900 Dufferin Street, Toronto, ON M6H 4A9 0.32km -
Nuthouse
1256 Bloor St, Toronto, ON M6H 1N8 0.41km -
Joe's No Frills
900 Dufferin Street, Toronto, ON M6H 4A9 0.44km
-
The Beer Store
904 Dufferin Street, Toronto, ON M6H 4A9 0.43km -
4th and 7
1211 Bloor Street W, Toronto, ON M6H 1N4 0.38km -
The Beer Store - Dundas and Roncesvalles
2135 Dundas St W, Toronto, ON M6R 1X4 0.9km
-
New Canadian Drain and Plumbing
184 Saint Helens Avenue, Toronto, ON M6H 4A1 0.31km -
S Market
1269 College St, Toronto, ON M6H 1C5 0.49km -
Ultramar
1762 Dundas Street W, Toronto, ON M6K 1V6 0.56km
-
Revue Cinema
400 Roncesvalles Ave, Toronto, ON M6R 2M9 1.08km -
The Royal Cinema
608 College Street, Toronto, ON M6G 1A1 2km -
Theatre Gargantua
55 Sudbury Street, Toronto, ON M6J 3S7 2.12km
-
Toronto Public Library
1101 Bloor Street W, Toronto, ON M6H 1M7 0.65km -
High Park Public Library
228 Roncesvalles Ave, Toronto, ON M6R 2L7 1.38km -
College Shaw Branch Public Library
766 College Street, Toronto, ON M6G 1C4 1.54km
-
St Joseph's Health Centre
30 The Queensway, Toronto, ON M6R 1B5 1.89km -
Toronto Rehabilitation Institute
130 Av Dunn, Toronto, ON M6K 2R6 2.33km -
Toronto Western Hospital
399 Bathurst Street, Toronto, ON M5T 2.73km
-
Campbell Avenue Park
Campbell Ave, Toronto ON 1.18km -
George Ben Park
Dundas/Ossington, Toronto ON 1.34km -
Perth Square Park
350 Perth Ave (at Dupont St.), Toronto ON 1.41km
-
CIBC
641 College St (at Grace St.), Toronto ON M6G 1B5 1.94km -
TD Bank Financial Group
61 Hanna Rd (Liberty Village), Toronto ON M4G 3M8 2.41km -
TD Bank Financial Group
1347 St Clair Ave W, Toronto ON M6E 1C3 2.46km
- 4 bath
- 3 bed
1007 Ossington Avenue, Toronto, Ontario • M6G 3V8 • Dovercourt-Wallace Emerson-Junction
- 2 bath
- 3 bed
- 2000 sqft
9 Marmaduke Street, Toronto, Ontario • M6R 1T1 • High Park-Swansea
- 3 bath
- 3 bed
547 Saint Clarens Avenue, Toronto, Ontario • M6H 3W6 • Dovercourt-Wallace Emerson-Junction
- 2 bath
- 3 bed
- 1100 sqft
24 Emerson Avenue, Toronto, Ontario • M6H 3S8 • Dovercourt-Wallace Emerson-Junction
- 3 bath
- 3 bed
- 1500 sqft
45 Rutland Street, Toronto, Ontario • M6N 5G1 • Weston-Pellam Park
- 2 bath
- 4 bed
- 2000 sqft
216 Humberside Avenue, Toronto, Ontario • M6P 1K8 • High Park North














